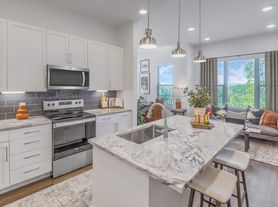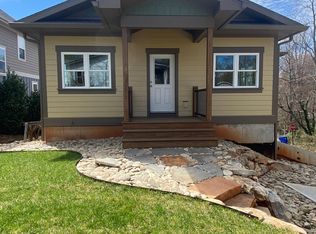Spacious Tudor-style home in East Asheville's Albemarle Reserve neighborhood. Park-like setting in Haw Creek, with grassy lawns maintained by the association. Equipped with built-in shelving and great closet space, the main level bedroom suite and upper level bedrooms offer many options for configuring your guest bedrooms, den, and office.
The open and airy great room has soaring ceilings, a sunny living room area with a decorative fireplace (inoperable), a dining area with the option for additional bar seating, and a lovely open kitchen. Wood flooring and attractive wooden blinds are throughout the main level. The main floor bedroom includes a big walk-in closet and an en suite bathroom with tile floors, a walk-in shower, and separate jetted bathtub. Other main floor spaces include the powder room, attached two-car garage, patio, and the mudroom/ laundry room with washer and dryer hookups, located between the kitchen and patio.
Upstairs are three bedrooms and one full bathroom. One bedroom has pocket doors that can transform this space into a loft open to the great room below. The remaining two bedrooms have extensive built-in shelving; one bedroom includes a queen-size Murphy bed. Luxury vinyl plank flooring is throughout the upper level. The hall bathroom upstairs has a double-sink vanity and a shower/bathtub. An abundance of storage includes a large hall closet in addition to the bedroom closets.
The HOA dictates that this property is available for residential use only for a single family. Lawn care included, however, tenant responsible for maintaining landscaping immediately around the home. No pets. No smoking. No cosigners.
Townhouse for rent
$3,100/mo
40 Trafalgar Cir, Asheville, NC 28805
4beds
2,200sqft
Price may not include required fees and charges.
Townhouse
Available now
Cats, small dogs OK
-- A/C
-- Laundry
-- Parking
-- Heating
What's special
Soaring ceilingsDecorative fireplaceExtensive built-in shelvingWood flooringWalk-in showerOpen kitchenWasher and dryer hookups
- 70 days |
- -- |
- -- |
Travel times
Renting now? Get $1,000 closer to owning
Unlock a $400 renter bonus, plus up to a $600 savings match when you open a Foyer+ account.
Offers by Foyer; terms for both apply. Details on landing page.
Facts & features
Interior
Bedrooms & bathrooms
- Bedrooms: 4
- Bathrooms: 3
- Full bathrooms: 2
- 1/2 bathrooms: 1
Appliances
- Included: Dishwasher, Range, Refrigerator
Features
- Storage, Walk In Closet
Interior area
- Total interior livable area: 2,200 sqft
Property
Parking
- Details: Contact manager
Features
- Exterior features: Lawn, Lawn Care included in rent, Walk In Closet
Details
- Parcel number: 9659500548C0002
Construction
Type & style
- Home type: Townhouse
- Property subtype: Townhouse
Building
Management
- Pets allowed: Yes
Community & HOA
Location
- Region: Asheville
Financial & listing details
- Lease term: Contact For Details
Price history
| Date | Event | Price |
|---|---|---|
| 7/29/2025 | Listed for rent | $3,100+6.9%$1/sqft |
Source: Zillow Rentals | ||
| 1/26/2023 | Listing removed | -- |
Source: Zillow Rentals | ||
| 1/7/2023 | Listed for rent | $2,900$1/sqft |
Source: Zillow Rentals | ||
| 11/1/2006 | Sold | $333,000+17.3%$151/sqft |
Source: Public Record | ||
| 10/27/2005 | Sold | $284,000$129/sqft |
Source: Public Record | ||

