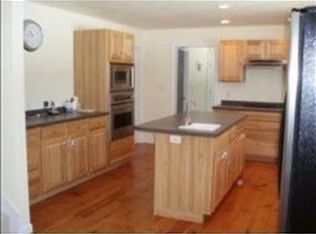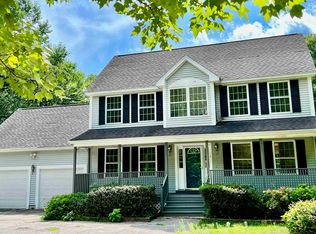Closed
Listed by:
Peter Beauchemin,
Realty One Group Next Level 603-262-3500
Bought with: Lamacchia Realty, Inc.
$466,000
40 Tubbs Hill Road, Deering, NH 03244
3beds
1,680sqft
Single Family Residence
Built in 2004
2.8 Acres Lot
$495,200 Zestimate®
$277/sqft
$2,995 Estimated rent
Home value
$495,200
$470,000 - $520,000
$2,995/mo
Zestimate® history
Loading...
Owner options
Explore your selling options
What's special
Outstanding Colonial in the Country with Heated Garage featuring 1st floor with wood flooring throughout, grand open foyer leading to gorgeous eat-in kitchen with stainless steel appliances, Corian counters, island, dark stained floors, contemporary light fixtures, and dining area open to lovely living room with pellet stove and gas fireplace, office or formal dining room with sliding barn door, and stylish half bathroom with new faucet and toilet, and convenient 1st floor laundry. The second floor includes a spacious primary bedroom suite with walk-in closet and 3/4 bathroom, 2 more sizable bedrooms and a full bathroom. Plus, full basement ready to be finished for extra square footage or plenty of room for storage, indoor/outdoor speaker system, custom black out thermal shades, awesome finished, insulated and heated garage with cabinets, farmer’s porch, resurfaced gravel driveway, vinyl siding, and large deck overlooking private level backyard surrounded by woods on 2.08 acre lot. See floorplan, 3D tour, video walk through & showing packet for additional info. Private showings welcome.
Zillow last checked: 8 hours ago
Listing updated: April 05, 2024 at 08:23am
Listed by:
Peter Beauchemin,
Realty One Group Next Level 603-262-3500
Bought with:
Rita Gavelis
Lamacchia Realty, Inc.
Source: PrimeMLS,MLS#: 4988022
Facts & features
Interior
Bedrooms & bathrooms
- Bedrooms: 3
- Bathrooms: 3
- Full bathrooms: 1
- 3/4 bathrooms: 1
- 1/2 bathrooms: 1
Heating
- Propane, Pellet Stove, Baseboard, Hot Water, Zoned, Space Heater
Cooling
- None
Appliances
- Included: Dishwasher, Microwave, Electric Range, Refrigerator, Propane Water Heater
- Laundry: Laundry Hook-ups, 1st Floor Laundry
Features
- Ceiling Fan(s), Dining Area, Kitchen/Living, Natural Light, Natural Woodwork, Walk-In Closet(s)
- Flooring: Carpet, Hardwood
- Windows: Blinds
- Basement: Bulkhead,Concrete,Concrete Floor,Full,Exterior Stairs,Interior Stairs,Storage Space,Unfinished,Basement Stairs,Interior Entry
- Number of fireplaces: 1
- Fireplace features: Gas, 1 Fireplace
Interior area
- Total structure area: 2,568
- Total interior livable area: 1,680 sqft
- Finished area above ground: 1,680
- Finished area below ground: 0
Property
Parking
- Total spaces: 2
- Parking features: Crushed Stone, Gravel, Auto Open, Direct Entry, Finished, Heated Garage, Driveway, Garage, Parking Spaces 5 - 10, Attached
- Garage spaces: 2
- Has uncovered spaces: Yes
Features
- Levels: Two
- Stories: 2
- Patio & porch: Covered Porch
- Exterior features: Deck
- Frontage length: Road frontage: 213
Lot
- Size: 2.80 Acres
- Features: Country Setting, Wooded
Details
- Parcel number: DRNGM00217B000038L000003
- Zoning description: RES
Construction
Type & style
- Home type: SingleFamily
- Architectural style: Colonial
- Property subtype: Single Family Residence
Materials
- Wood Frame, Vinyl Siding
- Foundation: Poured Concrete
- Roof: Asphalt Shingle
Condition
- New construction: No
- Year built: 2004
Utilities & green energy
- Electric: 200+ Amp Service, Circuit Breakers
- Sewer: Private Sewer, Septic Tank
- Utilities for property: Cable Available, Propane, Phone Available
Community & neighborhood
Security
- Security features: HW/Batt Smoke Detector
Location
- Region: Deering
Other
Other facts
- Road surface type: Dirt
Price history
| Date | Event | Price |
|---|---|---|
| 4/5/2024 | Sold | $466,000+4.7%$277/sqft |
Source: | ||
| 3/14/2024 | Listed for sale | $444,900+56.1%$265/sqft |
Source: | ||
| 12/27/2019 | Sold | $285,000$170/sqft |
Source: | ||
| 11/17/2019 | Listed for sale | $285,000+33.2%$170/sqft |
Source: Bean Group / Bedford #4785692 Report a problem | ||
| 6/1/2004 | Sold | $214,000$127/sqft |
Source: Public Record Report a problem | ||
Public tax history
| Year | Property taxes | Tax assessment |
|---|---|---|
| 2024 | $8,059 +8.2% | $286,800 |
| 2023 | $7,451 +14.2% | $286,800 |
| 2022 | $6,525 -8.3% | $286,800 |
Find assessor info on the county website
Neighborhood: 03244
Nearby schools
GreatSchools rating
- 3/10Hillsboro-Deering Elementary SchoolGrades: PK-5Distance: 3 mi
- 5/10Hillsboro-Deering Middle SchoolGrades: 6-8Distance: 3 mi
- 3/10Hillsboro-Deering High SchoolGrades: 9-12Distance: 3.1 mi
Schools provided by the listing agent
- Elementary: Hillsboro-Deering Elementary
- Middle: Hillsboro-Deering Middle
- High: Hillsboro-Deering High School
- District: Hillsboro-Deering SAU #34
Source: PrimeMLS. This data may not be complete. We recommend contacting the local school district to confirm school assignments for this home.

Get pre-qualified for a loan
At Zillow Home Loans, we can pre-qualify you in as little as 5 minutes with no impact to your credit score.An equal housing lender. NMLS #10287.

