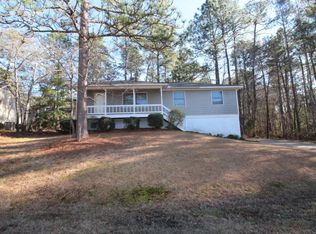Sold for $340,000 on 06/27/24
$340,000
40 Vernon Lane, Pinehurst, NC 28374
3beds
1,600sqft
Single Family Residence
Built in 2018
10,454.4 Square Feet Lot
$349,900 Zestimate®
$213/sqft
$2,173 Estimated rent
Home value
$349,900
$308,000 - $399,000
$2,173/mo
Zestimate® history
Loading...
Owner options
Explore your selling options
What's special
**PRICE REDUCED $21,000** Lovely one-story, cottage style home at popular Village Acres. Concrete driveway, front porch, rear deck, detached steel frame storage building with ramp (prewired for electric), open concept, split floorplan with kitchen island and LVP flooring. Master suite has tub, shower, double vanity and spacious walk-in closet. Electric fireplace, gutter guards, storm door, added sink in garage, termite contract with Terminix. Lot to side and rear are wet and appear to be unbuildable which adds privacy. Note crawlspace has sump pump. Great Moore County schools and quick commute to the hospital and all support facilities. Proudly protected by Americas Preferred Home Warranty. New vapor barrier.
Zillow last checked: 8 hours ago
Listing updated: August 19, 2025 at 04:33am
Listed by:
Tammy O Lyne 910-603-5300,
Keller Williams Pinehurst
Bought with:
Martha Gentry, 35242
Re/Max Prime Properties
Source: Hive MLS,MLS#: 100429837 Originating MLS: Mid Carolina Regional MLS
Originating MLS: Mid Carolina Regional MLS
Facts & features
Interior
Bedrooms & bathrooms
- Bedrooms: 3
- Bathrooms: 2
- Full bathrooms: 2
Primary bedroom
- Level: Main
- Dimensions: 14 x 13
Bedroom 2
- Level: Main
- Dimensions: 11 x 10
Bedroom 3
- Level: Main
- Dimensions: 11 x 10
Breakfast nook
- Level: Main
- Dimensions: 10 x 9
Dining room
- Level: Main
- Dimensions: 16 x 10
Kitchen
- Level: Main
- Dimensions: 11 x 9
Laundry
- Level: Main
- Dimensions: 8 x 7
Living room
- Level: Main
- Dimensions: 18 x 14
Other
- Description: Deck
- Dimensions: 12 x 10
Other
- Dimensions: 21 x 20
Heating
- Forced Air, Heat Pump, Electric
Cooling
- Central Air, Heat Pump
Appliances
- Included: Electric Oven, Built-In Microwave, Refrigerator, Disposal, Dishwasher
- Laundry: Laundry Room
Features
- Master Downstairs, Walk-in Closet(s), High Ceilings, Kitchen Island, Ceiling Fan(s), Walk-In Closet(s)
- Flooring: Carpet, LVT/LVP, Tile
- Doors: Thermal Doors, Storm Door(s)
- Windows: Thermal Windows
- Basement: None
- Attic: Access Only,Scuttle
Interior area
- Total structure area: 1,600
- Total interior livable area: 1,600 sqft
Property
Parking
- Total spaces: 2
- Parking features: Garage Faces Front, Concrete, Garage Door Opener, On Site, Paved
Features
- Levels: One
- Stories: 1
- Patio & porch: Deck, Porch
- Exterior features: Storm Doors, Thermal Doors
- Fencing: None
Lot
- Size: 10,454 sqft
- Dimensions: 80 x 120.25 x 80.53 x 136.73
- Features: Interior Lot
Details
- Additional structures: Shed(s)
- Parcel number: 00028881
- Zoning: R8
- Special conditions: Standard
Construction
Type & style
- Home type: SingleFamily
- Property subtype: Single Family Residence
Materials
- Vinyl Siding
- Foundation: Crawl Space
- Roof: Architectural Shingle,Composition
Condition
- New construction: No
- Year built: 2018
Details
- Warranty included: Yes
Utilities & green energy
- Sewer: Public Sewer
- Water: Public
- Utilities for property: Sewer Available, Water Available
Community & neighborhood
Security
- Security features: Smoke Detector(s)
Location
- Region: Pinehurst
- Subdivision: Village Acres
Other
Other facts
- Listing agreement: Exclusive Right To Sell
- Listing terms: Cash,Conventional,FHA,USDA Loan,VA Loan
- Road surface type: Paved
Price history
| Date | Event | Price |
|---|---|---|
| 6/27/2024 | Sold | $340,000-2.9%$213/sqft |
Source: | ||
| 5/29/2024 | Contingent | $350,000$219/sqft |
Source: | ||
| 5/29/2024 | Pending sale | $350,000$219/sqft |
Source: | ||
| 5/20/2024 | Price change | $350,000-2.8%$219/sqft |
Source: | ||
| 4/22/2024 | Price change | $360,000-1.4%$225/sqft |
Source: | ||
Public tax history
| Year | Property taxes | Tax assessment |
|---|---|---|
| 2024 | $1,893 -4.2% | $330,720 |
| 2023 | $1,976 +14.4% | $330,720 -0.6% |
| 2022 | $1,728 -3.5% | $332,710 +60.8% |
Find assessor info on the county website
Neighborhood: 28374
Nearby schools
GreatSchools rating
- 10/10Pinehurst Elementary SchoolGrades: K-5Distance: 1.5 mi
- 6/10West Pine Middle SchoolGrades: 6-8Distance: 4.1 mi
- 5/10Pinecrest High SchoolGrades: 9-12Distance: 2.8 mi
Schools provided by the listing agent
- Elementary: Pinehurst Elementary
- Middle: West Pine Middle
- High: Pinecrest High
Source: Hive MLS. This data may not be complete. We recommend contacting the local school district to confirm school assignments for this home.

Get pre-qualified for a loan
At Zillow Home Loans, we can pre-qualify you in as little as 5 minutes with no impact to your credit score.An equal housing lender. NMLS #10287.
Sell for more on Zillow
Get a free Zillow Showcase℠ listing and you could sell for .
$349,900
2% more+ $6,998
With Zillow Showcase(estimated)
$356,898