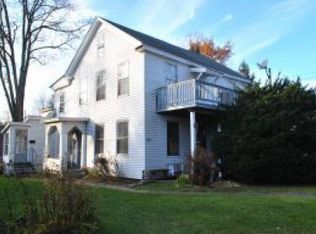Closed
Listed by:
Katie Ladue Gilbert,
KW Vermont Woodstock Cell:802-299-7522
Bought with: Real Broker LLC
$350,000
40 Village Green, Windsor, VT 05089
6beds
5baths
3,176sqft
Multi Family
Built in 1800
-- sqft lot
$386,800 Zestimate®
$110/sqft
$2,102 Estimated rent
Home value
$386,800
$344,000 - $437,000
$2,102/mo
Zestimate® history
Loading...
Owner options
Explore your selling options
What's special
Whether you're looking to invest or settle in with the family, this property offers the perfect blend of comfort, convenience, and community. *4 Units: 3 Cozy 1-Bedroom Apartments + 1 Spacious 3-Bedroom Owner's Unit *Updated interiors with modern finishes - Move-in Ready! *Detached 2-Car heated garage - Convenience at your fingertips *Ample yard space for gardening or outdoor recreation *Prime Location - Enjoy easy access to town amenities, dining, and shopping, school, and paradise park *Unit 1 currently being renovated to include all new kitchen and bath
Zillow last checked: 8 hours ago
Listing updated: April 09, 2024 at 08:43am
Listed by:
Katie Ladue Gilbert,
KW Vermont Woodstock Cell:802-299-7522
Bought with:
Sandy Reavill
Real Broker LLC
Source: PrimeMLS,MLS#: 4986017
Facts & features
Interior
Bedrooms & bathrooms
- Bedrooms: 6
- Bathrooms: 5
Heating
- Oil, Hot Water
Cooling
- None
Appliances
- Included: Water Heater off Boiler
Features
- Flooring: Carpet, Hardwood, Vinyl
- Basement: Full,Unfinished,Interior Entry
Interior area
- Total structure area: 4,332
- Total interior livable area: 3,176 sqft
- Finished area above ground: 3,176
- Finished area below ground: 0
Property
Parking
- Total spaces: 2
- Parking features: Paved, Auto Open, Heated Garage, Storage Above, Detached
- Garage spaces: 2
Features
- Levels: Two
- Exterior features: Deck, Garden
- Frontage length: Road frontage: 75
Lot
- Size: 9,583 sqft
- Features: Level
Details
- Parcel number: 76824412045
- Zoning description: HDR
Construction
Type & style
- Home type: MultiFamily
- Property subtype: Multi Family
Materials
- Wood Frame, Asbestos Exterior, Brick Exterior
- Foundation: Brick
- Roof: Asphalt Shingle
Condition
- New construction: No
- Year built: 1800
Utilities & green energy
- Electric: 100 Amp Service, Circuit Breakers
- Sewer: Public Sewer
- Water: Public
- Utilities for property: Cable at Site
Community & neighborhood
Location
- Region: Windsor
Other
Other facts
- Road surface type: Paved
Price history
| Date | Event | Price |
|---|---|---|
| 4/5/2024 | Sold | $350,000+2.9%$110/sqft |
Source: | ||
| 3/5/2024 | Contingent | $340,000$107/sqft |
Source: | ||
| 2/25/2024 | Listed for sale | $340,000+70%$107/sqft |
Source: | ||
| 8/13/2020 | Sold | $200,000$63/sqft |
Source: Public Record | ||
Public tax history
| Year | Property taxes | Tax assessment |
|---|---|---|
| 2024 | -- | $331,540 +66.2% |
| 2023 | -- | $199,510 |
| 2022 | -- | $199,510 |
Find assessor info on the county website
Neighborhood: 05089
Nearby schools
GreatSchools rating
- 4/10Windsor SchoolGrades: PK-12Distance: 0.3 mi
Schools provided by the listing agent
- Elementary: Windsor State Street School
- Middle: Windsor High School
- High: Windsor High School
- District: Windsor
Source: PrimeMLS. This data may not be complete. We recommend contacting the local school district to confirm school assignments for this home.

Get pre-qualified for a loan
At Zillow Home Loans, we can pre-qualify you in as little as 5 minutes with no impact to your credit score.An equal housing lender. NMLS #10287.
