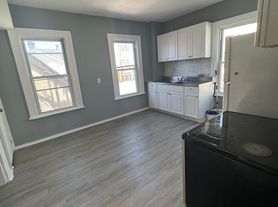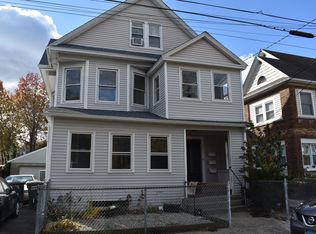3rd floor of large 3 family home with 1583 sq ft of living space, Newer modern kitchen and appliances, laminate wood like floors, 4 bedrooms plus office/den, kitchen includes gas range, microwave and refrigerator, washer & dryer hookup in apartment, large dining room and living room. Street parking only. Immediate occupancy available. Application and credit check required. Applicants with prior evictions or criminal record will not be considered. A small dog or cat depending on breed may be considered with application.
Apartment for rent
$2,600/mo
Fees may apply
40 Vine St #44-3, Bridgeport, CT 06604
4beds
1,583sqft
Price may not include required fees and charges.
Multifamily
Available now
None
Baseboard
What's special
Washer and dryer hookupNewer modern kitchenLaminate wood like floorsLarge dining roomGas range
- 88 days |
- -- |
- -- |
Travel times
Looking to buy when your lease ends?
Consider a first-time homebuyer savings account designed to grow your down payment with up to a 6% match & a competitive APY.
Facts & features
Interior
Bedrooms & bathrooms
- Bedrooms: 4
- Bathrooms: 1
- Full bathrooms: 1
Heating
- Baseboard
Cooling
- Contact manager
Appliances
- Included: Microwave, Refrigerator
Features
- Has basement: Yes
Interior area
- Total interior livable area: 1,583 sqft
Property
Parking
- Details: Contact manager
Features
- Exterior features: Heating system: Baseboard
Construction
Type & style
- Home type: MultiFamily
- Property subtype: MultiFamily
Condition
- Year built: 1911
Community & HOA
Location
- Region: Bridgeport
Financial & listing details
- Lease term: Contact For Details
Price history
| Date | Event | Price |
|---|---|---|
| 10/23/2025 | Price change | $2,600-7.1%$2/sqft |
Source: Zillow Rentals | ||
| 9/5/2025 | Price change | $2,800-6.7%$2/sqft |
Source: Zillow Rentals | ||
| 8/22/2025 | Listed for rent | $3,000$2/sqft |
Source: Zillow Rentals | ||

