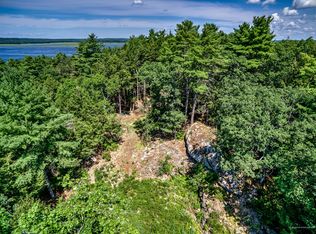Closed
$550,000
40 W Chops Point Road, Bath, ME 04530
3beds
2,724sqft
Single Family Residence
Built in 2004
1.5 Acres Lot
$743,000 Zestimate®
$202/sqft
$3,301 Estimated rent
Home value
$743,000
$676,000 - $832,000
$3,301/mo
Zestimate® history
Loading...
Owner options
Explore your selling options
What's special
Lovely home on a private 1.5 acres in beloved West Chops Point neighborhood that enjoys 175 ft. of common waterfront on Merrymeeting Bay.
This quality-built home features an open floor plan with large kitchen & walk-in pantry at the center, two spacious living areas with gas fireplaces each, stately staircase w/landing that leads upstairs to 3 bedrooms including a primary bedroom & full-bath suite.
Full basement provides plenty of storage or additional living space if needed.
Attached two-car garage w/automatic doors that opens to mudroom & first-floor laundry adds optimal convenience.
New roof installed on house and garage in Dec. 2022.
Covered front porch that faces east allows views of the sunrise thru the trees and glimpses of the eagles & ospreys soaring & playing from their nearby nests.
Private boat launch to Merrymeeting Bay & Kennebec River offer some of the best boating & striper fishing in Mid-Coast Maine.
Perfect balance of privacy, nature, and convenience. Well-maintained association roads, nearby Butler Head Preserve, hiking trails, and deep water access -- within minutes to downtown Bath and Brunswick, 40 min.s to Portland & PWA International Jetport. Schedule your private showing today!
Zillow last checked: 8 hours ago
Listing updated: January 15, 2025 at 07:11pm
Listed by:
Portside Real Estate Group
Bought with:
RE/MAX Riverside
RE/MAX Riverside
Source: Maine Listings,MLS#: 1574874
Facts & features
Interior
Bedrooms & bathrooms
- Bedrooms: 3
- Bathrooms: 3
- Full bathrooms: 2
- 1/2 bathrooms: 1
Bedroom 1
- Level: Second
Bedroom 2
- Level: Second
Bedroom 3
- Level: Second
Family room
- Level: First
Kitchen
- Level: First
Living room
- Level: First
Office
- Level: First
Heating
- Baseboard, Hot Water
Cooling
- None
Appliances
- Included: Cooktop, Dishwasher, Disposal, Dryer, Microwave, Electric Range, Refrigerator, Wall Oven, Washer
Features
- Attic, Pantry, Storage, Walk-In Closet(s)
- Flooring: Carpet, Laminate, Vinyl, Wood
- Doors: Storm Door(s)
- Windows: Double Pane Windows
- Basement: Interior Entry,Full,Unfinished
- Number of fireplaces: 2
Interior area
- Total structure area: 2,724
- Total interior livable area: 2,724 sqft
- Finished area above ground: 2,724
- Finished area below ground: 0
Property
Parking
- Total spaces: 2
- Parking features: Gravel, 1 - 4 Spaces, On Site
- Garage spaces: 2
Features
- Patio & porch: Porch
- Has view: Yes
- View description: Scenic, Trees/Woods
- Body of water: Kennebec River
- Frontage length: Waterfrontage: 175,Waterfrontage Owned: 175,Waterfrontage Shared: 175
Lot
- Size: 1.50 Acres
- Features: Interior Lot, Near Golf Course, Near Public Beach, Near Shopping, Near Turnpike/Interstate, Near Town, Neighborhood, Suburban, Level, Open Lot, Landscaped, Wooded
Details
- Parcel number: BTTHM01L026
- Zoning: residential
- Other equipment: Internet Access Available, Satellite Dish
Construction
Type & style
- Home type: SingleFamily
- Architectural style: Colonial
- Property subtype: Single Family Residence
Materials
- Wood Frame, Wood Siding
- Roof: Shingle
Condition
- Year built: 2004
Utilities & green energy
- Electric: On Site, Circuit Breakers
- Sewer: Private Sewer
- Water: Private, Well
Green energy
- Energy efficient items: Ceiling Fans, LED Light Fixtures
Community & neighborhood
Security
- Security features: Fire Sprinkler System
Location
- Region: Bath
- Subdivision: West Chops Point HOA
HOA & financial
HOA
- Has HOA: Yes
- HOA fee: $1,200 annually
Other
Other facts
- Road surface type: Paved
Price history
| Date | Event | Price |
|---|---|---|
| 2/23/2024 | Sold | $550,000-6.6%$202/sqft |
Source: | ||
| 2/13/2024 | Pending sale | $589,000$216/sqft |
Source: | ||
| 1/16/2024 | Contingent | $589,000$216/sqft |
Source: | ||
| 11/15/2023 | Price change | $589,000-8%$216/sqft |
Source: | ||
| 10/14/2023 | Listed for sale | $639,900$235/sqft |
Source: | ||
Public tax history
| Year | Property taxes | Tax assessment |
|---|---|---|
| 2024 | $9,666 +18.9% | $585,800 +21.8% |
| 2023 | $8,127 +3.8% | $480,900 +25.3% |
| 2022 | $7,830 +0.5% | $383,800 |
Find assessor info on the county website
Neighborhood: 04530
Nearby schools
GreatSchools rating
- NADike-Newell SchoolGrades: PK-2Distance: 3.7 mi
- 5/10Bath Middle SchoolGrades: 6-8Distance: 3.8 mi
- 7/10Morse High SchoolGrades: 9-12Distance: 4 mi
Get pre-qualified for a loan
At Zillow Home Loans, we can pre-qualify you in as little as 5 minutes with no impact to your credit score.An equal housing lender. NMLS #10287.
Sell for more on Zillow
Get a Zillow Showcase℠ listing at no additional cost and you could sell for .
$743,000
2% more+$14,860
With Zillow Showcase(estimated)$757,860
