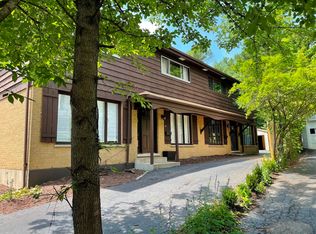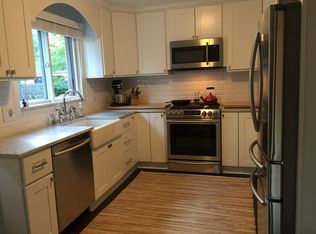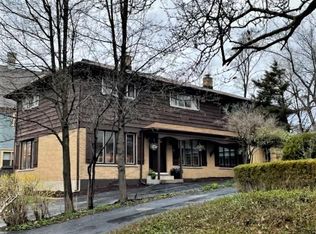Closed
$799,000
40 Washington Rd, Lake Forest, IL 60045
3beds
1,730sqft
Single Family Residence
Built in 1915
5,662.8 Square Feet Lot
$820,400 Zestimate®
$462/sqft
$4,865 Estimated rent
Home value
$820,400
$738,000 - $911,000
$4,865/mo
Zestimate® history
Loading...
Owner options
Explore your selling options
What's special
Charming Updated Farmhouse Just Steps from South Park! This thoughtfully expanded and beautifully updated home blends classic character with modern comforts. From the moment you step into the inviting enclosed front porch - framed by a wall of windows - you'll feel right at home. Inside, gorgeous hardwood floors flow throughout a light-filled layout designed for everyday living. The living room features a cozy gas fireplace, custom built-in bookshelves, and French doors that open back to the porch. A separate dining room connects to the updated eat-in kitchen, which boasts butcher block and honed granite countertops, counter seating, a deep farm sink and stainless steel appliances. A sunny enclosed back porch offers an ideal spot for a home office or creative studio. Upstairs, the private primary suite is a true retreat with a walk-in closet and a renovated en-suite bath featuring a double vanity and separate shower. Two additional bedrooms, with walk-in closets share an updated hall bath. Downstairs, the finished basement includes a versatile rec room and a full bath - great for guests or game nights. A fully fenced backyard and lush landscaping create a nature lovers paradise. All this in a fantastic location near South Park, Market Square, schools, Metra train and Lake Michigan!
Zillow last checked: 8 hours ago
Listing updated: July 02, 2025 at 02:28am
Listing courtesy of:
Polly Richardson 847-363-1738,
Jameson Sotheby's International Realty,
Kiki Clark, E-PRO 847-804-0969,
Jameson Sotheby's International Realty
Bought with:
George Selas
Dream Town Real Estate
Source: MRED as distributed by MLS GRID,MLS#: 12369112
Facts & features
Interior
Bedrooms & bathrooms
- Bedrooms: 3
- Bathrooms: 4
- Full bathrooms: 4
Primary bedroom
- Features: Flooring (Hardwood), Bathroom (Full)
- Level: Second
- Area: 182 Square Feet
- Dimensions: 14X13
Bedroom 2
- Features: Flooring (Hardwood)
- Level: Second
- Area: 140 Square Feet
- Dimensions: 14X10
Bedroom 3
- Features: Flooring (Hardwood)
- Level: Second
- Area: 126 Square Feet
- Dimensions: 14X9
Dining room
- Features: Flooring (Hardwood)
- Level: Main
- Area: 117 Square Feet
- Dimensions: 13X9
Enclosed porch
- Features: Flooring (Hardwood)
- Level: Main
- Area: 147 Square Feet
- Dimensions: 21X7
Family room
- Features: Flooring (Ceramic Tile)
- Level: Basement
- Area: 120 Square Feet
- Dimensions: 12X10
Kitchen
- Features: Kitchen (Eating Area-Breakfast Bar, Pantry-Walk-in, Granite Counters, Updated Kitchen), Flooring (Hardwood)
- Level: Main
- Area: 165 Square Feet
- Dimensions: 15X11
Laundry
- Features: Flooring (Other)
- Level: Basement
- Area: 312 Square Feet
- Dimensions: 24X13
Living room
- Features: Flooring (Hardwood)
- Level: Main
- Area: 169 Square Feet
- Dimensions: 13X13
Mud room
- Features: Flooring (Other)
- Level: Main
- Area: 36 Square Feet
- Dimensions: 6X6
Office
- Features: Flooring (Other)
- Level: Main
- Area: 66 Square Feet
- Dimensions: 11X6
Heating
- Natural Gas, Forced Air
Cooling
- Central Air
Appliances
- Included: Dishwasher, Refrigerator, Washer, Dryer, Stainless Steel Appliance(s), Humidifier, Gas Water Heater
- Laundry: Gas Dryer Hookup, Sink
Features
- 1st Floor Full Bath, Built-in Features, Walk-In Closet(s), Separate Dining Room, Pantry
- Flooring: Hardwood
- Basement: Partially Finished,Partial
- Number of fireplaces: 1
- Fireplace features: Gas Log, Gas Starter, Living Room
Interior area
- Total structure area: 0
- Total interior livable area: 1,730 sqft
Property
Parking
- Total spaces: 2
- Parking features: Asphalt, Garage Door Opener, On Site, Garage Owned, Detached, Garage
- Garage spaces: 2
- Has uncovered spaces: Yes
Accessibility
- Accessibility features: No Disability Access
Features
- Stories: 2
- Fencing: Fenced
Lot
- Size: 5,662 sqft
- Dimensions: 60 X 116 X 34 X 141
Details
- Parcel number: 12334110200000
- Special conditions: List Broker Must Accompany
- Other equipment: Ceiling Fan(s)
Construction
Type & style
- Home type: SingleFamily
- Architectural style: Farmhouse
- Property subtype: Single Family Residence
Materials
- Cedar
- Roof: Asphalt
Condition
- New construction: No
- Year built: 1915
- Major remodel year: 2007
Utilities & green energy
- Electric: 200+ Amp Service
- Sewer: Public Sewer
- Water: Lake Michigan
Community & neighborhood
Security
- Security features: Carbon Monoxide Detector(s)
Community
- Community features: Park, Tennis Court(s), Curbs
Location
- Region: Lake Forest
Other
Other facts
- Listing terms: Conventional
- Ownership: Fee Simple
Price history
| Date | Event | Price |
|---|---|---|
| 7/1/2025 | Sold | $799,000$462/sqft |
Source: | ||
| 5/28/2025 | Contingent | $799,000$462/sqft |
Source: | ||
| 5/25/2025 | Listed for sale | $799,000+412.2%$462/sqft |
Source: | ||
| 4/15/1997 | Sold | $156,000$90/sqft |
Source: Public Record Report a problem | ||
Public tax history
| Year | Property taxes | Tax assessment |
|---|---|---|
| 2023 | $10,037 +11.5% | $181,656 +13.9% |
| 2022 | $9,002 +2.9% | $159,482 +7% |
| 2021 | $8,752 +2.3% | $149,083 +0.3% |
Find assessor info on the county website
Neighborhood: 60045
Nearby schools
GreatSchools rating
- 8/10Deer Path Middle School EastGrades: 5-6Distance: 1 mi
- 9/10Deer Path Middle School WestGrades: 7-8Distance: 1.1 mi
- 10/10Lake Forest High SchoolGrades: 9-12Distance: 1.7 mi
Schools provided by the listing agent
- Elementary: Sheridan Elementary School
- Middle: Deer Path Middle School
- High: Lake Forest High School
- District: 67
Source: MRED as distributed by MLS GRID. This data may not be complete. We recommend contacting the local school district to confirm school assignments for this home.
Get a cash offer in 3 minutes
Find out how much your home could sell for in as little as 3 minutes with a no-obligation cash offer.
Estimated market value$820,400
Get a cash offer in 3 minutes
Find out how much your home could sell for in as little as 3 minutes with a no-obligation cash offer.
Estimated market value
$820,400


