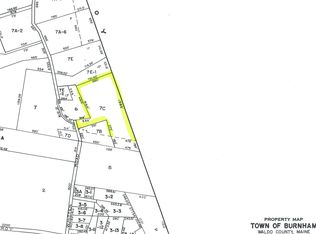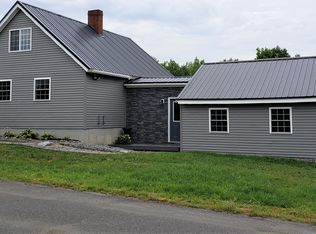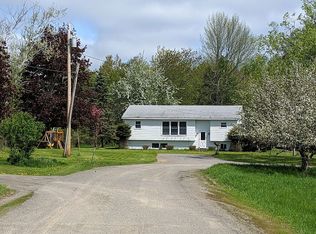Closed
$359,000
40 Whitten Road, Burnham, ME 04922
4beds
2,058sqft
Single Family Residence
Built in 1979
1 Acres Lot
$362,300 Zestimate®
$174/sqft
$2,474 Estimated rent
Home value
$362,300
Estimated sales range
Not available
$2,474/mo
Zestimate® history
Loading...
Owner options
Explore your selling options
What's special
Welcome to your dream retreat in the countryside! Nestled on a sprawling, level open lot, this spacious multilevel home offers the perfect balance of peaceful rural living and comfortable modern space. With four generously sized bedrooms, two full bathrooms, and a versatile bonus room in the finished basement, there's room for everyone—and then some.
Step inside to find a warm, inviting layout that flows effortlessly between living spaces. Natural light pours through large windows, highlighting the home's airy feel and scenic surroundings. The upper level boasts four big bedrooms, each offering ample closet space and tranquil views of the open landscape. The primary suite is a true haven, spacious enough for a king-sized bed and a cozy sitting area.
The kitchen, though modest in size, is smartly laid out with efficient storage and workspace. It's perfect for preparing meals while staying connected to the adjacent dining area, which opens out to a deck—ideal for summer barbecues and starlit dinners.
Downstairs, the bonus room in the basement is ready for whatever you need—a home gym, office, playroom, or movie den. There's also walk-out access to the expansive backyard, perfect for gardening, games, or simply soaking in the serenity of country life.
With its open skies, wide-open lot, and comfortable living space spread across multiple levels, this home offers the freedom and flexibility of rural living just the way you imagined it.
Zillow last checked: 8 hours ago
Listing updated: August 16, 2025 at 04:35pm
Listed by:
NextHome Experience
Bought with:
Your Home Sold Guaranteed Realty
Your Home Sold Guaranteed Realty
Source: Maine Listings,MLS#: 1628916
Facts & features
Interior
Bedrooms & bathrooms
- Bedrooms: 4
- Bathrooms: 2
- Full bathrooms: 2
Primary bedroom
- Level: Second
Bedroom 1
- Level: Second
Bedroom 2
- Level: Second
Bedroom 3
- Level: Second
Bonus room
- Level: Basement
Dining room
- Level: First
Kitchen
- Level: First
Laundry
- Level: Basement
Living room
- Level: First
Heating
- Baseboard, Direct Vent Heater
Cooling
- None
Appliances
- Included: Dishwasher, Dryer, Gas Range, Refrigerator, Washer
Features
- Primary Bedroom w/Bath
- Flooring: Laminate
- Basement: Interior Entry,Finished,Full
- Has fireplace: No
Interior area
- Total structure area: 2,058
- Total interior livable area: 2,058 sqft
- Finished area above ground: 1,564
- Finished area below ground: 494
Property
Parking
- Total spaces: 1
- Parking features: Paved, 1 - 4 Spaces, Heated Garage
- Attached garage spaces: 1
Lot
- Size: 1 Acres
- Features: Rural, Level, Open Lot
Details
- Parcel number: BURNM10L07D
- Zoning: Rural
Construction
Type & style
- Home type: SingleFamily
- Architectural style: Split Level
- Property subtype: Single Family Residence
Materials
- Wood Frame, Vinyl Siding
- Roof: Shingle
Condition
- Year built: 1979
Utilities & green energy
- Electric: Circuit Breakers
- Sewer: Private Sewer
- Water: Private, Well
Community & neighborhood
Location
- Region: Burnham
Other
Other facts
- Road surface type: Paved
Price history
| Date | Event | Price |
|---|---|---|
| 8/15/2025 | Sold | $359,000-0.3%$174/sqft |
Source: | ||
| 7/11/2025 | Pending sale | $359,900$175/sqft |
Source: | ||
| 7/2/2025 | Listed for sale | $359,900+166.6%$175/sqft |
Source: | ||
| 10/20/2016 | Sold | $135,000$66/sqft |
Source: | ||
Public tax history
| Year | Property taxes | Tax assessment |
|---|---|---|
| 2024 | $2,690 +6% | $152,000 |
| 2023 | $2,538 +15.3% | $152,000 +41.5% |
| 2022 | $2,202 +6.2% | $107,400 |
Find assessor info on the county website
Neighborhood: 04922
Nearby schools
GreatSchools rating
- NAManson Park SchoolGrades: PK-KDistance: 7 mi
- 5/10Warsaw Middle SchoolGrades: 4-8Distance: 7.7 mi
- NASad #53 Alternative EducationGrades: 7-12Distance: 7.7 mi
Get pre-qualified for a loan
At Zillow Home Loans, we can pre-qualify you in as little as 5 minutes with no impact to your credit score.An equal housing lender. NMLS #10287.


