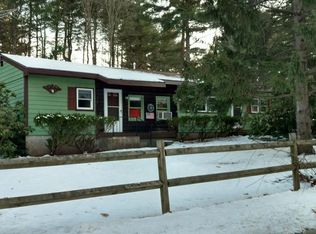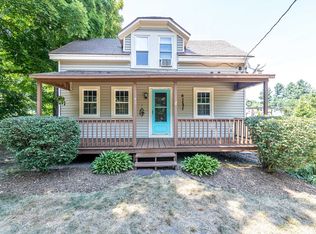Sold for $605,000
$605,000
40 Worden Rd, Tyngsboro, MA 01879
3beds
1,598sqft
Single Family Residence
Built in 2014
0.34 Acres Lot
$598,200 Zestimate®
$379/sqft
$3,358 Estimated rent
Home value
$598,200
$556,000 - $646,000
$3,358/mo
Zestimate® history
Loading...
Owner options
Explore your selling options
What's special
Welcome to this beautiful Cape-style home on a 0.34-acre lot in the desirable town of Tyngsborough, MA. The home features a long driveway with plenty of parking, well-kept landscaping with raised garden beds, and a large deck overlooking the peaceful backyard. Inside, you'll find 3 bedrooms and 2 full bathrooms. The kitchen has a peninsula that seats four and opens to the main living area. There's a possible main bedroom with a full bath on the first floor or it can be used as a guest room. Upstairs are two more bedrooms and another full bath. The soft, calming colors inside give the home warm and peaceful feel. And, the full unfinished basement offers lot of space for future plans. A whole-house generator is also included for peace of mind.Offers due by Monday, July 14th at 12:00 PM (noon). Please submit highest and best.
Zillow last checked: 8 hours ago
Listing updated: August 14, 2025 at 04:10pm
Listed by:
Shrujal Bhagat 978-746-4282,
Keller Williams Realty-Merrimack 978-692-3280
Bought with:
Tristan Irish
Unlock Real Estate
Source: MLS PIN,MLS#: 73400540
Facts & features
Interior
Bedrooms & bathrooms
- Bedrooms: 3
- Bathrooms: 2
- Full bathrooms: 2
Primary bedroom
- Features: Closet, Flooring - Hardwood
- Level: Second
- Area: 201.5
- Dimensions: 13 x 15.5
Bedroom 2
- Features: Closet, Flooring - Hardwood
- Level: Second
- Area: 170.5
- Dimensions: 11 x 15.5
Bedroom 3
- Features: Closet, Flooring - Hardwood
- Level: First
- Area: 182
- Dimensions: 13 x 14
Bathroom 1
- Features: Bathroom - 3/4, Bathroom - With Shower Stall
- Level: First
- Area: 120
- Dimensions: 12 x 10
Bathroom 2
- Features: Bathroom - Full, Bathroom - With Tub & Shower
- Level: Second
- Area: 45
- Dimensions: 5 x 9
Kitchen
- Features: Flooring - Hardwood, Open Floorplan, Stainless Steel Appliances, Gas Stove, Peninsula, Lighting - Pendant
- Level: First
- Area: 192
- Dimensions: 16 x 12
Living room
- Features: Flooring - Hardwood, Open Floorplan
- Level: First
- Area: 240
- Dimensions: 20 x 12
Heating
- Forced Air, Natural Gas
Cooling
- Central Air
Appliances
- Included: Gas Water Heater, Range, Dishwasher, Microwave, Refrigerator, Washer, Dryer
- Laundry: Electric Dryer Hookup, Washer Hookup, First Floor
Features
- Flooring: Tile, Hardwood
- Basement: Full,Unfinished
- Has fireplace: No
Interior area
- Total structure area: 1,598
- Total interior livable area: 1,598 sqft
- Finished area above ground: 1,598
Property
Parking
- Total spaces: 4
- Parking features: Paved Drive, Off Street, Paved
- Uncovered spaces: 4
Features
- Patio & porch: Deck
- Exterior features: Deck, Storage, Garden
Lot
- Size: 0.34 Acres
Details
- Parcel number: M:028 B:0016 L:0,811776
- Zoning: R1
Construction
Type & style
- Home type: SingleFamily
- Architectural style: Cape
- Property subtype: Single Family Residence
Materials
- Frame
- Foundation: Concrete Perimeter
- Roof: Shingle
Condition
- Year built: 2014
Utilities & green energy
- Electric: Generator, Circuit Breakers
- Sewer: Public Sewer
- Water: Private
- Utilities for property: for Gas Range, for Electric Dryer, Washer Hookup
Community & neighborhood
Community
- Community features: Shopping, Walk/Jog Trails, Bike Path, Highway Access
Location
- Region: Tyngsboro
Other
Other facts
- Road surface type: Paved
Price history
| Date | Event | Price |
|---|---|---|
| 8/14/2025 | Sold | $605,000+1%$379/sqft |
Source: MLS PIN #73400540 Report a problem | ||
| 7/15/2025 | Contingent | $599,000$375/sqft |
Source: MLS PIN #73400540 Report a problem | ||
| 7/7/2025 | Listed for sale | $599,000+17.5%$375/sqft |
Source: MLS PIN #73400540 Report a problem | ||
| 5/3/2025 | Listing removed | $3,600$2/sqft |
Source: Zillow Rentals Report a problem | ||
| 5/2/2025 | Listed for rent | $3,600$2/sqft |
Source: Zillow Rentals Report a problem | ||
Public tax history
| Year | Property taxes | Tax assessment |
|---|---|---|
| 2025 | $6,820 +3.4% | $552,700 +6.6% |
| 2024 | $6,594 +3.6% | $518,400 +15.1% |
| 2023 | $6,367 +10.8% | $450,300 +17.1% |
Find assessor info on the county website
Neighborhood: 01879
Nearby schools
GreatSchools rating
- 6/10Tyngsborough Elementary SchoolGrades: PK-5Distance: 1.9 mi
- 7/10Tyngsborough Middle SchoolGrades: 6-8Distance: 3.3 mi
- 8/10Tyngsborough High SchoolGrades: 9-12Distance: 3.3 mi
Get a cash offer in 3 minutes
Find out how much your home could sell for in as little as 3 minutes with a no-obligation cash offer.
Estimated market value
$598,200

