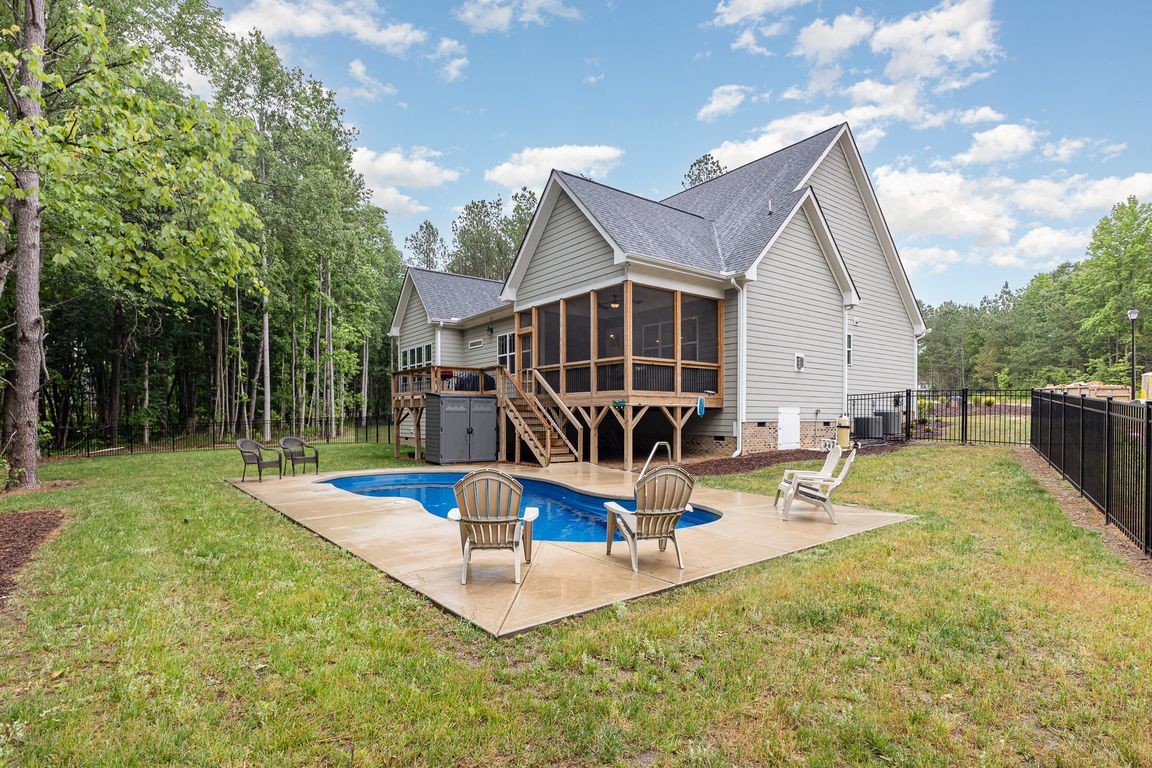
For sale
$750,000
4beds
3,161sqft
40 Yellowstone Ct, Youngsville, NC 27596
4beds
3,161sqft
Single family residence, residential
Built in 2023
0.84 Acres
3 Attached garage spaces
$237 price/sqft
$500 annually HOA fee
What's special
Talk about a triple threat - this exceptional home delivers the full package with an oversized 3 car garage, inground pool by Sun Pools and a peaceful cul-de-sac lot. Built in 2023 and lightly lived in, it feels brand new but has the polish and extras you rarely get in spec ...
- 14 days |
- 522 |
- 25 |
Source: Doorify MLS,MLS#: 10125338
Travel times
Living Room
Kitchen
Primary Bedroom
Outdoor 1
Zillow last checked: 7 hours ago
Listing updated: October 09, 2025 at 06:02am
Listed by:
Erika Williams Reece 919-761-4114,
Real Broker, LLC - Carolina Collective Realty
Source: Doorify MLS,MLS#: 10125338
Facts & features
Interior
Bedrooms & bathrooms
- Bedrooms: 4
- Bathrooms: 3
- Full bathrooms: 3
Heating
- Heat Pump
Cooling
- Ceiling Fan(s), Central Air
Appliances
- Included: Dishwasher, Gas Range, Microwave, Water Heater, Water Softener, Water Softener Owned
- Laundry: Laundry Room, Main Level
Features
- Bathtub/Shower Combination, Built-in Features, Ceiling Fan(s), Crown Molding, Double Vanity, Entrance Foyer, Granite Counters, Kitchen Island, Open Floorplan, Pantry, Master Downstairs, Room Over Garage, Separate Shower, Smooth Ceilings, Storage, Walk-In Closet(s), Water Closet
- Flooring: Carpet, Ceramic Tile, Vinyl
- Basement: Crawl Space
- Number of fireplaces: 1
- Fireplace features: Family Room, Gas Log
Interior area
- Total structure area: 3,161
- Total interior livable area: 3,161 sqft
- Finished area above ground: 3,161
- Finished area below ground: 0
Video & virtual tour
Property
Parking
- Total spaces: 3
- Parking features: Concrete, Driveway, Garage, Garage Door Opener, Garage Faces Side
- Attached garage spaces: 3
Features
- Levels: Two
- Stories: 2
- Patio & porch: Deck, Porch, Screened
- Exterior features: Fenced Yard, Private Yard, Rain Gutters
- Pool features: Fiberglass, In Ground, Pool Cover
- Fencing: Back Yard
- Has view: Yes
Lot
- Size: 0.84 Acres
- Features: Cul-De-Sac, Front Yard, Hardwood Trees, Landscaped
Details
- Parcel number: 049430
- Special conditions: Seller Licensed Real Estate Professional,Trust
Construction
Type & style
- Home type: SingleFamily
- Architectural style: Craftsman
- Property subtype: Single Family Residence, Residential
Materials
- Fiber Cement, Stone Veneer
- Foundation: Raised
- Roof: Shingle
Condition
- New construction: No
- Year built: 2023
Utilities & green energy
- Sewer: Septic Tank
- Water: Well
Community & HOA
Community
- Subdivision: Abbington
HOA
- Has HOA: Yes
- Amenities included: Maintenance Grounds
- Services included: Maintenance Grounds
- HOA fee: $500 annually
- Additional fee info: Second HOA Fee $500 Annually
Location
- Region: Youngsville
Financial & listing details
- Price per square foot: $237/sqft
- Annual tax amount: $4,094
- Date on market: 10/2/2025
- Road surface type: Asphalt