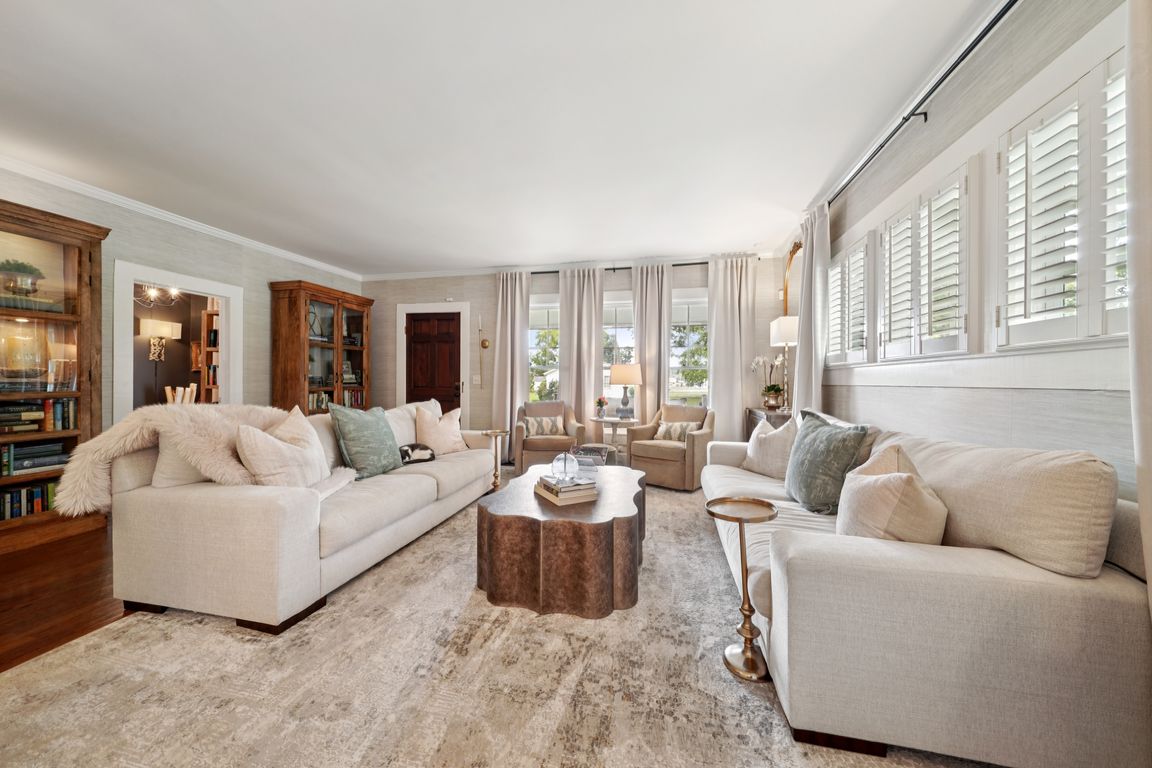
Contingent
$395,000
5beds
2,987sqft
400 4th Ave E, Oneonta, AL 35121
5beds
2,987sqft
Single family residence
Built in 1956
871.20 Sqft
2 Carport spaces
$132 price/sqft
What's special
Active- Break Clause, still accepting showings. Step into timeless southern charm with this beautifully maintained 1950's home that blends classic character with thoughtful modern updates. From the moment you arrive, youll be welcomed by the warmth of original hardwood floors, tongue and groove walls, and a layout designed for both comfort ...
- 62 days |
- 174 |
- 7 |
Source: GALMLS,MLS#: 21430147
Travel times
Living Room
Kitchen
Dining Room
Zillow last checked: 8 hours ago
Listing updated: 22 hours ago
Listed by:
Melinda Anderton CELL:2053532358,
Keller Williams Realty Blount,
Candi Bresnahan 205-914-1372,
Keller Williams Realty Blount
Source: GALMLS,MLS#: 21430147
Facts & features
Interior
Bedrooms & bathrooms
- Bedrooms: 5
- Bathrooms: 3
- Full bathrooms: 2
- 1/2 bathrooms: 1
Rooms
- Room types: Bedroom, Den/Family (ROOM), Dining Room, Bathroom, Half Bath (ROOM), Kitchen, Master Bathroom, Master Bedroom
Primary bedroom
- Level: First
Bedroom 1
- Level: First
Bedroom 2
- Level: First
Bedroom 3
- Level: Second
Bedroom 4
- Level: Second
Primary bathroom
- Level: First
Bathroom 1
- Level: First
Dining room
- Level: First
Family room
- Level: Second
Kitchen
- Features: Kitchen Island, Pantry
- Level: First
Living room
- Level: First
Basement
- Area: 0
Heating
- Central, Electric, Heat Pump, Piggyback Sys (HEAT)
Cooling
- Central Air, Electric, Heat Pump
Appliances
- Included: Gas Cooktop, Dishwasher, Microwave, Gas Oven, Refrigerator, Stainless Steel Appliance(s), 2+ Water Heaters, Electric Water Heater
- Laundry: Electric Dryer Hookup, Washer Hookup, Main Level, Laundry Room, Laundry (ROOM), Yes
Features
- None, High Ceilings, Crown Molding, Smooth Ceilings, Dressing Room, Linen Closet, Separate Shower, Shared Bath, Tub/Shower Combo, Walk-In Closet(s)
- Flooring: Hardwood, Tile
- Basement: Crawl Space
- Attic: Other,Walk-In,Yes
- Has fireplace: No
Interior area
- Total interior livable area: 2,987 sqft
- Finished area above ground: 2,987
- Finished area below ground: 0
Video & virtual tour
Property
Parking
- Total spaces: 2
- Parking features: Driveway
- Carport spaces: 2
- Has uncovered spaces: Yes
Features
- Levels: One and One Half
- Stories: 1.5
- Patio & porch: Open (PATIO), Patio, Porch
- Pool features: None
- Fencing: Fenced
- Has view: Yes
- View description: None
- Waterfront features: No
Lot
- Size: 871.2 Square Feet
- Features: Corner Lot, Few Trees, Subdivision
Details
- Additional structures: Greenhouse, Storage
- Parcel number: 1609312003070.000
- Special conditions: N/A
Construction
Type & style
- Home type: SingleFamily
- Property subtype: Single Family Residence
Materials
- Other
Condition
- Year built: 1956
Utilities & green energy
- Water: Public
- Utilities for property: Sewer Connected
Community & HOA
Community
- Features: Street Lights, Curbs
- Subdivision: None
Location
- Region: Oneonta
Financial & listing details
- Price per square foot: $132/sqft
- Tax assessed value: $240,900
- Annual tax amount: $1,027
- Price range: $395K - $395K
- Date on market: 9/4/2025
- Road surface type: Paved