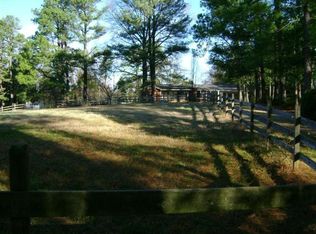Closed
Zestimate®
$280,000
400 Archibald Rd, Concord, NC 28025
3beds
1,445sqft
Modular
Built in 1994
0.95 Acres Lot
$280,000 Zestimate®
$194/sqft
$1,930 Estimated rent
Home value
$280,000
$266,000 - $294,000
$1,930/mo
Zestimate® history
Loading...
Owner options
Explore your selling options
What's special
Welcome to your get away from the hustle and bustle of city life. This beautiful 3 bedroom 2 bath home sits on almost one acre of land. This ranch style home has an open concept inside and beautiful trees and quiet oasis outside. There is a wood burning fireplace that you can enjoy inside when it is cold outside and a beautiful screened in porch in the back for when it is warmer outside. It has a recently renovated kitchen that is open to the living space and allows you to enjoy the outdoor view from anywhere. The property has several well-established trees that include figs, pomegranates, magnolia and camellia bushes. Located in concord, you are minutes away from access to HWY 49 and Charlotte. Need to run some errands? You are not too far from that access as well whether it be in Harrisburg, Concord or Kannapolis.
Zillow last checked: 8 hours ago
Listing updated: November 06, 2025 at 01:40pm
Listing Provided by:
Jenna Little jenna@dmaherproperties.com,
DM Properties & Associates
Bought with:
Luis Mejia
New Beginnings Real Estate Group, LLC
Source: Canopy MLS as distributed by MLS GRID,MLS#: 4271435
Facts & features
Interior
Bedrooms & bathrooms
- Bedrooms: 3
- Bathrooms: 2
- Full bathrooms: 2
- Main level bedrooms: 3
Primary bedroom
- Level: Main
Bedroom s
- Level: Main
Bathroom full
- Level: Main
Dining area
- Level: Main
Kitchen
- Level: Main
Living room
- Level: Main
Heating
- Electric, Floor Furnace
Cooling
- Central Air
Appliances
- Included: Dishwasher, Electric Range, Exhaust Fan, Freezer, Microwave, Refrigerator with Ice Maker, Self Cleaning Oven, Washer/Dryer
- Laundry: Electric Dryer Hookup, In Hall
Features
- Built-in Features, Soaking Tub, Open Floorplan
- Flooring: Tile, Wood
- Doors: Insulated Door(s), Sliding Doors, Storm Door(s)
- Windows: Insulated Windows
- Has basement: No
- Fireplace features: Living Room, Wood Burning
Interior area
- Total structure area: 1,445
- Total interior livable area: 1,445 sqft
- Finished area above ground: 1,445
- Finished area below ground: 0
Property
Parking
- Parking features: Driveway
- Has uncovered spaces: Yes
Features
- Levels: One
- Stories: 1
- Patio & porch: Covered, Front Porch, Rear Porch, Screened
Lot
- Size: 0.95 Acres
Details
- Additional structures: Shed(s)
- Parcel number: 55287373530000
- Zoning: LDR
- Special conditions: Standard
Construction
Type & style
- Home type: SingleFamily
- Architectural style: Ranch
- Property subtype: Modular
Materials
- Vinyl
- Foundation: Crawl Space
Condition
- New construction: No
- Year built: 1994
Utilities & green energy
- Sewer: Septic Installed
- Water: Well
Community & neighborhood
Security
- Security features: Smoke Detector(s)
Location
- Region: Concord
- Subdivision: None
Other
Other facts
- Listing terms: Cash,Conventional,FHA,VA Loan
- Road surface type: Concrete, Gravel, Other
Price history
| Date | Event | Price |
|---|---|---|
| 11/6/2025 | Sold | $280,000-6.4%$194/sqft |
Source: | ||
| 8/15/2025 | Price change | $299,000-3.2%$207/sqft |
Source: | ||
| 7/28/2025 | Price change | $309,000-4.9%$214/sqft |
Source: | ||
| 6/20/2025 | Listed for sale | $325,000-4.4%$225/sqft |
Source: | ||
| 6/13/2025 | Listing removed | $340,000$235/sqft |
Source: | ||
Public tax history
| Year | Property taxes | Tax assessment |
|---|---|---|
| 2024 | $1,639 +34.4% | $233,860 +68.8% |
| 2023 | $1,219 | $138,570 |
| 2022 | $1,219 | $138,570 |
Find assessor info on the county website
Neighborhood: 28025
Nearby schools
GreatSchools rating
- 5/10Rocky River ElementaryGrades: PK-5Distance: 0.8 mi
- 4/10C. C. Griffin Middle SchoolGrades: 6-8Distance: 2.3 mi
- 4/10Central Cabarrus HighGrades: 9-12Distance: 1.4 mi
Schools provided by the listing agent
- Elementary: Rocky River
- Middle: C.C. Griffin
- High: Central Cabarrus
Source: Canopy MLS as distributed by MLS GRID. This data may not be complete. We recommend contacting the local school district to confirm school assignments for this home.
Get a cash offer in 3 minutes
Find out how much your home could sell for in as little as 3 minutes with a no-obligation cash offer.
Estimated market value$280,000
Get a cash offer in 3 minutes
Find out how much your home could sell for in as little as 3 minutes with a no-obligation cash offer.
Estimated market value
$280,000
