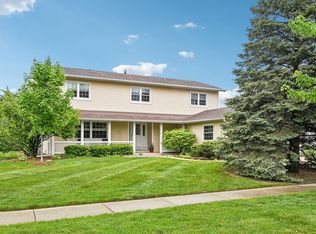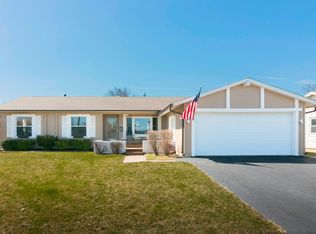Closed
$405,000
400 Banbury Ave, Elk Grove Village, IL 60007
4beds
1,790sqft
Single Family Residence
Built in 1968
7,700 Square Feet Lot
$443,700 Zestimate®
$226/sqft
$3,295 Estimated rent
Home value
$443,700
$422,000 - $466,000
$3,295/mo
Zestimate® history
Loading...
Owner options
Explore your selling options
What's special
Prepare to be impressed by this WONDERFUL 4-bedroom cape cod!! HARDWOOD flooring throughout! BEAUTIFUL kitchen with GRANITE counters, STAINLESS appliances, refinished cabinets, and Bay Window eating area. Living room with COZY wood burning Fireplace, and formal dining room with attractive millwork. FIRST FLOOR MASTER and 2 Full Bathrooms with remodeled shower. Enjoy the sunny 3-season room with CATHEDRAL ceilings that opens to the large, nicely manicured FENCED YARD. Attached 2 CAR GARAGE adds ample STORAGE. These long-term owners METICULOUSLY maintained this home! Quality ANDERSON windows. Many UPDATES, including HVAC 2016, Washer/Dryer 2017, and oven 2021. Location CONVENIENT to expressways, restaurants, shopping, Busse Woods, Alexian Med Center, and many parks. Down the street from Pavilion Park, Elk Grove Village's FANTASTIC Park District. A community to truly love! **WELCOME HOME**
Zillow last checked: 8 hours ago
Listing updated: September 21, 2023 at 01:01am
Listing courtesy of:
Frank Ramljak, CRS,GRI 708-254-5797,
Berkshire Hathaway HomeServices American Heritage,
Lisa Simon,
Berkshire Hathaway HomeServices American Heritage
Bought with:
Jeff Smith
Berkshire Hathaway HomeServices American Heritage
Jenna O'Connor
Berkshire Hathaway HomeServices American Heritage
Source: MRED as distributed by MLS GRID,MLS#: 11823515
Facts & features
Interior
Bedrooms & bathrooms
- Bedrooms: 4
- Bathrooms: 2
- Full bathrooms: 2
Primary bedroom
- Features: Flooring (Hardwood), Bathroom (Full)
- Level: Main
- Area: 154 Square Feet
- Dimensions: 14X11
Bedroom 2
- Features: Flooring (Hardwood)
- Level: Second
- Area: 180 Square Feet
- Dimensions: 15X12
Bedroom 3
- Features: Flooring (Hardwood)
- Level: Second
- Area: 132 Square Feet
- Dimensions: 12X11
Bedroom 4
- Features: Flooring (Hardwood)
- Level: Second
- Area: 132 Square Feet
- Dimensions: 12X11
Dining room
- Features: Flooring (Hardwood)
- Level: Main
- Area: 120 Square Feet
- Dimensions: 12X10
Eating area
- Features: Flooring (Hardwood)
- Level: Main
- Area: 64 Square Feet
- Dimensions: 8X8
Family room
- Features: Flooring (Hardwood)
- Level: Main
- Area: 216 Square Feet
- Dimensions: 18X12
Kitchen
- Features: Flooring (Hardwood)
- Level: Main
- Area: 90 Square Feet
- Dimensions: 10X9
Living room
- Features: Flooring (Hardwood)
- Level: Main
- Area: 182 Square Feet
- Dimensions: 14X13
Sun room
- Features: Flooring (Carpet)
- Level: Main
- Area: 252 Square Feet
- Dimensions: 18X14
Heating
- Natural Gas, Forced Air
Cooling
- Central Air
Appliances
- Included: Range, Microwave, Dishwasher, Refrigerator, Washer, Dryer, Disposal
- Laundry: Main Level, In Unit
Features
- Cathedral Ceiling(s), 1st Floor Bedroom
- Flooring: Hardwood
- Windows: Skylight(s)
- Basement: Crawl Space
- Number of fireplaces: 1
- Fireplace features: Wood Burning, Living Room
Interior area
- Total structure area: 0
- Total interior livable area: 1,790 sqft
Property
Parking
- Total spaces: 2
- Parking features: Asphalt, Garage Door Opener, On Site, Garage Owned, Attached, Garage
- Attached garage spaces: 2
- Has uncovered spaces: Yes
Accessibility
- Accessibility features: Bath Grab Bars, Main Level Entry, Disability Access
Features
- Stories: 2
- Patio & porch: Deck
- Fencing: Fenced
Lot
- Size: 7,700 sqft
- Dimensions: 70X110
- Features: Mature Trees
Details
- Parcel number: 08323030080000
- Special conditions: None
- Other equipment: Ceiling Fan(s), Sump Pump
Construction
Type & style
- Home type: SingleFamily
- Architectural style: Cape Cod
- Property subtype: Single Family Residence
Materials
- Vinyl Siding
- Roof: Asphalt
Condition
- New construction: No
- Year built: 1968
Details
- Builder model: HAMPTON
Utilities & green energy
- Sewer: Public Sewer
- Water: Lake Michigan
Community & neighborhood
Community
- Community features: Park, Tennis Court(s), Curbs, Sidewalks, Street Lights, Street Paved
Location
- Region: Elk Grove Village
- Subdivision: Centex
HOA & financial
HOA
- Services included: None
Other
Other facts
- Listing terms: Conventional
- Ownership: Fee Simple
Price history
| Date | Event | Price |
|---|---|---|
| 9/19/2023 | Sold | $405,000-3.6%$226/sqft |
Source: | ||
| 7/24/2023 | Contingent | $420,000$235/sqft |
Source: | ||
| 7/5/2023 | Price change | $420,000+0.2%$235/sqft |
Source: | ||
| 5/30/2023 | Listed for sale | $419,000$234/sqft |
Source: Owner | ||
Public tax history
| Year | Property taxes | Tax assessment |
|---|---|---|
| 2023 | $7,118 +4.6% | $33,999 |
| 2022 | $6,803 +83.8% | $33,999 +75.9% |
| 2021 | $3,701 +0.7% | $19,326 |
Find assessor info on the county website
Neighborhood: 60007
Nearby schools
GreatSchools rating
- 3/10Adm Richard E Byrd Elementary SchoolGrades: K-5Distance: 0.3 mi
- 6/10Grove Jr High SchoolGrades: 6-8Distance: 1.3 mi
- 9/10Elk Grove High SchoolGrades: 9-12Distance: 1.1 mi
Schools provided by the listing agent
- Elementary: Adm Richard E Byrd Elementary Sc
- Middle: Grove Junior High School
- High: Elk Grove High School
- District: 59
Source: MRED as distributed by MLS GRID. This data may not be complete. We recommend contacting the local school district to confirm school assignments for this home.

Get pre-qualified for a loan
At Zillow Home Loans, we can pre-qualify you in as little as 5 minutes with no impact to your credit score.An equal housing lender. NMLS #10287.
Sell for more on Zillow
Get a free Zillow Showcase℠ listing and you could sell for .
$443,700
2% more+ $8,874
With Zillow Showcase(estimated)
$452,574
