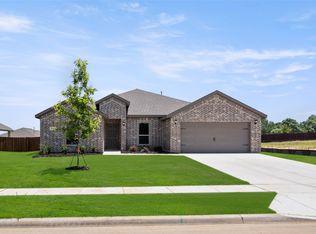Sold on 09/08/25
Price Unknown
400 Basalt Dr, Azle, TX 76020
4beds
2,457sqft
Single Family Residence
Built in 2025
0.37 Acres Lot
$418,100 Zestimate®
$--/sqft
$-- Estimated rent
Home value
$418,100
$389,000 - $447,000
Not available
Zestimate® history
Loading...
Owner options
Explore your selling options
What's special
MLS# 20843170 - Built by Impression Homes - Ready Now! ~ Discover a stunning single-family residence in the desirable Stone Eagle subdivision, boasting 2,457 square feet of thoughtfully designed living space. This traditional home, completed in 2025, features four spacious bedrooms, including a luxurious primary suite, and three full bathrooms, ensuring ample comfort for all. The open floorplan is enhanced by elegant quartz counters and a functional kitchen island, perfect for entertaining. Enjoy the convenience of a smart home system, central air conditioning, and ceiling fans for optimal climate control. Step outside to a covered patio on an oversized lot, ideal for relaxation. Additional highlights include a two-car garage, carpet and ceramic tile flooring, and a durable composition roof. Located within the esteemed Azle ISD, this property is a remarkable find.
Zillow last checked: 8 hours ago
Listing updated: September 09, 2025 at 06:46am
Listed by:
Ben Caballero 888-566-3983,
IMP Realty 888-566-3983
Bought with:
Robin Callahan
Coldwell Banker Realty
Source: NTREIS,MLS#: 20843170
Facts & features
Interior
Bedrooms & bathrooms
- Bedrooms: 4
- Bathrooms: 3
- Full bathrooms: 3
Primary bedroom
- Level: First
- Dimensions: 16 x 13
Bedroom
- Level: First
- Dimensions: 4 x 4
Bedroom
- Level: First
- Dimensions: 12 x 11
Bedroom
- Level: First
- Dimensions: 12 x 11
Dining room
- Level: First
- Dimensions: 12 x 10
Kitchen
- Level: First
- Dimensions: 17 x 12
Living room
- Level: First
- Dimensions: 20 x 14
Office
- Level: First
- Dimensions: 4 x 4
Utility room
- Level: First
- Dimensions: 6 x 6
Heating
- Electric
Cooling
- Central Air, Ceiling Fan(s)
Appliances
- Included: Dishwasher
Features
- Granite Counters, Kitchen Island, Open Floorplan, Smart Home
- Flooring: Carpet, Ceramic Tile
- Has basement: No
- Has fireplace: No
Interior area
- Total interior livable area: 2,457 sqft
Property
Parking
- Total spaces: 2
- Parking features: Door-Single
- Attached garage spaces: 2
Features
- Levels: One
- Stories: 1
- Patio & porch: Covered
- Pool features: None
- Fencing: Wood
Lot
- Size: 0.37 Acres
- Dimensions: 70 x 172
- Features: Back Yard, Irregular Lot, Lawn
Details
- Parcel number: 42882701
Construction
Type & style
- Home type: SingleFamily
- Architectural style: Traditional,Detached
- Property subtype: Single Family Residence
Materials
- Brick, Rock, Stone
- Foundation: Slab
- Roof: Composition
Condition
- Year built: 2025
Utilities & green energy
- Sewer: Public Sewer
- Water: Public
- Utilities for property: Natural Gas Available, Sewer Available, Separate Meters, Underground Utilities, Water Available
Green energy
- Water conservation: Low-Flow Fixtures
Community & neighborhood
Security
- Security features: Smoke Detector(s)
Community
- Community features: Sidewalks
Location
- Region: Azle
- Subdivision: Stone Eagle
HOA & financial
HOA
- Has HOA: Yes
- HOA fee: $700 annually
- Services included: Association Management
- Association name: Jellybird
- Association phone: 210-483-8176
Price history
| Date | Event | Price |
|---|---|---|
| 9/8/2025 | Sold | -- |
Source: NTREIS #20843170 | ||
| 8/21/2025 | Pending sale | $419,900$171/sqft |
Source: NTREIS #20843170 | ||
| 7/22/2025 | Price change | $419,900-2.3%$171/sqft |
Source: | ||
| 6/28/2025 | Price change | $429,900+100109.8%$175/sqft |
Source: NTREIS #20843170 | ||
| 6/26/2025 | Price change | $429-99.9% |
Source: | ||
Public tax history
| Year | Property taxes | Tax assessment |
|---|---|---|
| 2024 | $1,166 +4.7% | $52,500 |
| 2023 | $1,114 | $52,500 |
Find assessor info on the county website
Neighborhood: 76020
Nearby schools
GreatSchools rating
- 6/10Walnut Creek Elementary SchoolGrades: PK-4Distance: 1 mi
- 5/10Santo Forte J High SchoolGrades: 7-8Distance: 2.3 mi
- 6/10Azle High SchoolGrades: 9-12Distance: 1.2 mi
Schools provided by the listing agent
- Elementary: Walnut Creek
- High: Azle
- District: Azle ISD
Source: NTREIS. This data may not be complete. We recommend contacting the local school district to confirm school assignments for this home.
Get a cash offer in 3 minutes
Find out how much your home could sell for in as little as 3 minutes with a no-obligation cash offer.
Estimated market value
$418,100
Get a cash offer in 3 minutes
Find out how much your home could sell for in as little as 3 minutes with a no-obligation cash offer.
Estimated market value
$418,100

