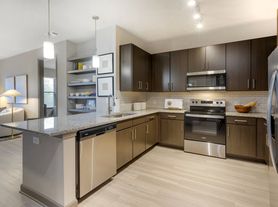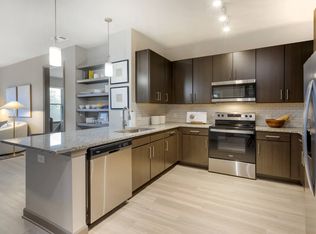Embrace contemporary living in the heart of Atlanta with the thoughtfully designed 1B.2 Floor Plan. This one-bedroom, one-bathroom residence offers a flexible and convenient layout, spanning a square footage range from [minimum] to [maximum]. Seamlessly blending modern aesthetics with functional spaces, this floor plan provides an inviting backdrop for an unmatched living experience. Immerse yourself in the vibrant atmosphere while enjoying an array of premium amenities tailored to elevate your lifestyle. From the well-appointed kitchen to the spacious living areas, every detail has been meticulously crafted with your comfort in mind. Embrace the epitome of urban sophistication and contact us today to schedule a tour of this exceptional floor plan in Atlanta.
Apartment for rent
Special offer
$1,885/mo
400 Bishop St NW #1-433, Atlanta, GA 30318
1beds
721sqft
Price may not include required fees and charges.
Apartment
Available now
Cats, dogs OK
What's special
Modern aestheticsWell-appointed kitchen
- 4 days |
- -- |
- -- |
Travel times
Looking to buy when your lease ends?
Consider a first-time homebuyer savings account designed to grow your down payment with up to a 6% match & a competitive APY.
Facts & features
Interior
Bedrooms & bathrooms
- Bedrooms: 1
- Bathrooms: 1
- Full bathrooms: 1
Interior area
- Total interior livable area: 721 sqft
Video & virtual tour
Property
Parking
- Details: Contact manager
Features
- Stories: 11
- Exterior features: Exterior Type: Conventional
Construction
Type & style
- Home type: Apartment
- Property subtype: Apartment
Condition
- Year built: 2025
Building
Details
- Building name: Westside Union
Management
- Pets allowed: Yes
Community & HOA
Location
- Region: Atlanta
Financial & listing details
- Lease term: 12 months, 13 months, 14 months, 15 months
Price history
| Date | Event | Price |
|---|---|---|
| 11/15/2025 | Price change | $1,885-6.9%$3/sqft |
Source: Zillow Rentals | ||
| 9/5/2025 | Listed for rent | $2,025-4.5%$3/sqft |
Source: Zillow Rentals | ||
| 7/31/2025 | Listing removed | $2,120$3/sqft |
Source: Zillow Rentals | ||
| 7/15/2025 | Listed for rent | $2,120-3%$3/sqft |
Source: Zillow Rentals | ||
| 6/16/2025 | Listing removed | $2,185$3/sqft |
Source: Zillow Rentals | ||
Neighborhood: Loring Heights
There are 57 available units in this apartment building
- Special offer! Enjoy 10 Weeks Free For a Limited Time -

