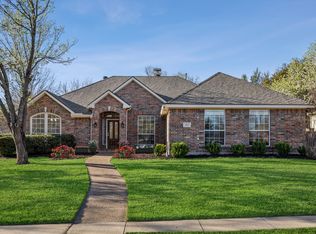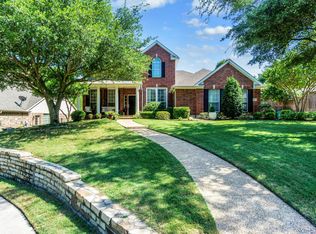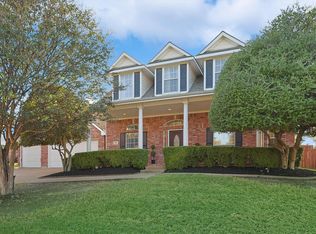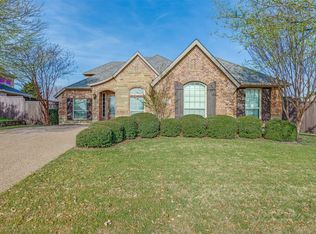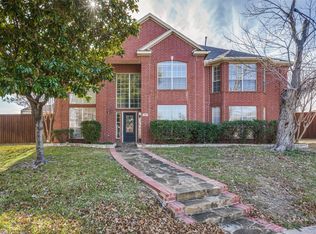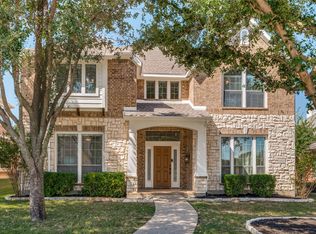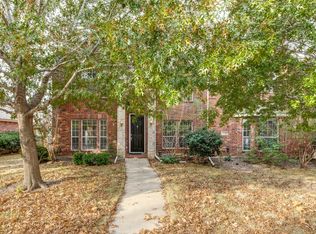PRICE IMPROVEMENT!! Don't let this one go, folks! Plenty of space on this just shy of half an acre lot, located on a charming cul-de-sac in the beautiful, tight-knit community of Stone Creek in Prosper! This home offers lovely curb appeal, lots of open space for gatherings and casual living, thoughtful upgrades, mature shade trees, and a large cross-fenced back yard. Upgraded Clarity windows with UV blocking reduce cooling bills and exterior noise. The custom built shelving in the library provides ample space for books, displaying of family treasures, and a lovely quite place to reflect, study, or read. The kitchen has GE Pro appliances plus a large island workspace, and plenty of seating area at the bar for easy visiting between kitchen, dining, and family room areas. The spacious living area with a cozy fireplace and beautifully appointed glass shelving is a decorator’s dream. Retreat to the luxurious primary suite with over-sized bedroom and sitting area, on-suite bath with large soaking tub, dual vanities, separate shower, and walk-in closet. Outdoors, enjoy the shaded greenery from a screened in porch off the garage - perfect for morning coffee and bird-watching! The secondary yard towards the back of the property is full of opportunity for landscaping, gardening, or whatever else your heart may desire. With the community’s walking paths, creek, and gorgeous views all around, plus easy access to Frisco’s hottest shopping spots and Prosper’s top-rated schools, this home is thoughtfully priced and waiting for your decorating ideas!
For sale
Price cut: $2K (12/9)
$600,500
400 Brook View Ct, Prosper, TX 75078
3beds
3,033sqft
Est.:
Single Family Residence
Built in 1997
0.4 Acres Lot
$-- Zestimate®
$198/sqft
$31/mo HOA
What's special
Lovely curb appealMature shade treesCharming cul-de-sacLarge island workspace
- 37 days |
- 483 |
- 15 |
Zillow last checked: 8 hours ago
Listing updated: December 09, 2025 at 02:16pm
Listed by:
Susan Chapman 0623613 972-396-9100,
RE/MAX Four Corners 972-396-9100
Source: NTREIS,MLS#: 21112969
Tour with a local agent
Facts & features
Interior
Bedrooms & bathrooms
- Bedrooms: 3
- Bathrooms: 3
- Full bathrooms: 3
Primary bedroom
- Level: First
- Dimensions: 15 x 25
Bedroom
- Level: First
- Dimensions: 12 x 11
Bedroom
- Level: First
- Dimensions: 11 x 12
Primary bathroom
- Level: First
- Dimensions: 1 x 1
Breakfast room nook
- Level: First
- Dimensions: 11 x 12
Dining room
- Level: First
- Dimensions: 12 x 16
Family room
- Level: First
- Dimensions: 18 x 25
Other
- Level: First
- Dimensions: 1 x 1
Other
- Level: First
- Dimensions: 1 x 1
Kitchen
- Features: Breakfast Bar, Built-in Features, Eat-in Kitchen, Kitchen Island, Pantry
- Level: First
- Dimensions: 22 x 9
Library
- Level: First
- Dimensions: 11 x 16
Living room
- Level: First
- Dimensions: 12 x 16
Heating
- Central, Electric
Cooling
- Central Air, Electric
Appliances
- Included: Double Oven, Dishwasher, Electric Oven, Microwave, Refrigerator
Features
- Chandelier, Decorative/Designer Lighting Fixtures, Double Vanity, Eat-in Kitchen, High Speed Internet, Kitchen Island, Open Floorplan, Pantry, Cable TV, Natural Woodwork, Walk-In Closet(s)
- Flooring: Carpet, Ceramic Tile
- Has basement: No
- Number of fireplaces: 1
- Fireplace features: Gas, Gas Log, Gas Starter, Masonry
Interior area
- Total interior livable area: 3,033 sqft
Video & virtual tour
Property
Parking
- Total spaces: 3
- Parking features: Additional Parking, Door-Multi, Door-Single, Driveway, Garage Faces Front, Garage, Garage Door Opener, Off Street, Side By Side
- Garage spaces: 3
- Has uncovered spaces: Yes
Features
- Levels: One
- Stories: 1
- Patio & porch: Covered
- Exterior features: Private Yard, Rain Gutters
- Pool features: None
- Fencing: Back Yard,Cross Fenced,Gate,Metal,Wrought Iron
Lot
- Size: 0.4 Acres
- Features: Back Yard, Corner Lot, Cul-De-Sac, Lawn, Landscaped, Many Trees, Subdivision, Sprinkler System
Details
- Additional structures: Garage(s)
- Parcel number: R358800B01501
Construction
Type & style
- Home type: SingleFamily
- Architectural style: Traditional,Detached
- Property subtype: Single Family Residence
- Attached to another structure: Yes
Materials
- Brick
- Foundation: Slab
- Roof: Composition
Condition
- Year built: 1997
Utilities & green energy
- Sewer: Public Sewer
- Water: Public
- Utilities for property: Phone Available, Sewer Available, Water Available, Cable Available
Community & HOA
Community
- Features: Curbs, Sidewalks
- Subdivision: Stone Creek
HOA
- Has HOA: Yes
- Services included: All Facilities
- HOA fee: $375 annually
- HOA name: Stone Creek Prosper Homeowners Association
- HOA phone: 972-658-8469
Location
- Region: Prosper
Financial & listing details
- Price per square foot: $198/sqft
- Tax assessed value: $627,880
- Annual tax amount: $11,149
- Date on market: 11/14/2025
- Cumulative days on market: 143 days
- Listing terms: Cash,Conventional,FHA,Texas Vet
Estimated market value
Not available
Estimated sales range
Not available
Not available
Price history
Price history
| Date | Event | Price |
|---|---|---|
| 12/9/2025 | Price change | $600,500-0.3%$198/sqft |
Source: NTREIS #21112969 Report a problem | ||
| 11/14/2025 | Listed for sale | $602,500$199/sqft |
Source: NTREIS #21112969 Report a problem | ||
| 11/13/2025 | Listing removed | $602,500$199/sqft |
Source: NTREIS #21000884 Report a problem | ||
| 10/29/2025 | Price change | $602,500-0.4%$199/sqft |
Source: NTREIS #21000884 Report a problem | ||
| 8/29/2025 | Price change | $605,000-0.8%$199/sqft |
Source: NTREIS #21000884 Report a problem | ||
Public tax history
Public tax history
| Year | Property taxes | Tax assessment |
|---|---|---|
| 2025 | -- | $616,055 +10% |
| 2024 | -- | $560,050 +10% |
| 2023 | $1,655 -58.4% | $509,136 +10% |
Find assessor info on the county website
BuyAbility℠ payment
Est. payment
$3,826/mo
Principal & interest
$2859
Property taxes
$726
Other costs
$241
Climate risks
Neighborhood: 75078
Nearby schools
GreatSchools rating
- 7/10Judy Rucker Elementary SchoolGrades: PK-5Distance: 0.5 mi
- 8/10Reynolds Middle SchoolGrades: 6-8Distance: 0.5 mi
- 7/10Prosper High SchoolGrades: 9-12Distance: 1.4 mi
Schools provided by the listing agent
- Elementary: Judy Rucker
- Middle: Reynolds
- High: Prosper
- District: Prosper ISD
Source: NTREIS. This data may not be complete. We recommend contacting the local school district to confirm school assignments for this home.
- Loading
- Loading
