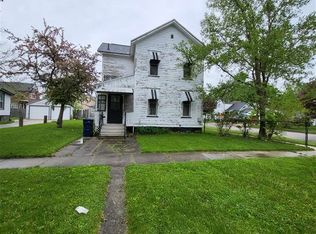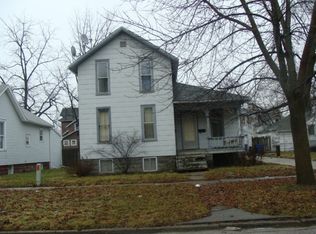Sold for $25,000
$25,000
400 Chilson Rd, Bay City, MI 48708
4beds
2,308sqft
Single Family Residence
Built in 1930
4,791.6 Square Feet Lot
$25,800 Zestimate®
$11/sqft
$1,820 Estimated rent
Home value
$25,800
$21,000 - $31,000
$1,820/mo
Zestimate® history
Loading...
Owner options
Explore your selling options
What's special
Totally gutted home with a new roof and some newer wiring. There are some updated windows on the main level. Floorplan is included for what the plan was. May be able to be a 2 unit but verify with city. Garage needs a new roof. There are a lot of possibilities with this one. Take a flashlight to see as there are no utilities on at this time. Property being sold in as is condition.
Zillow last checked: 8 hours ago
Listing updated: February 05, 2025 at 06:34am
Listed by:
Bob Smith 989-529-5321,
BOMIC Real Estate
Bought with:
Chelsea A Brookhouse, 6501449562
Berkshire Hathaway HomeServices, Bay City
Source: MiRealSource,MLS#: 50164006 Originating MLS: Saginaw Board of REALTORS
Originating MLS: Saginaw Board of REALTORS
Facts & features
Interior
Bedrooms & bathrooms
- Bedrooms: 4
- Bathrooms: 3
- Full bathrooms: 2
- 1/2 bathrooms: 1
Bedroom 1
- Level: Entry
- Area: 0
- Dimensions: 0 x 0
Bedroom 2
- Level: Upper
- Area: 0
- Dimensions: 0 x 0
Bedroom 3
- Level: Upper
- Area: 0
- Dimensions: 0 x 0
Bedroom 4
- Level: Upper
- Area: 0
- Dimensions: 0 x 0
Bathroom 1
- Level: Upper
- Area: 0
- Dimensions: 0 x 0
Bathroom 2
- Level: Upper
- Area: 0
- Dimensions: 0 x 0
Dining room
- Level: Entry
Kitchen
- Level: Entry
- Area: 0
- Dimensions: 0 x 0
Living room
- Level: Entry
Heating
- Forced Air, Natural Gas
Cooling
- None
Features
- Basement: Block
- Has fireplace: No
Interior area
- Total structure area: 3,408
- Total interior livable area: 2,308 sqft
- Finished area above ground: 2,308
- Finished area below ground: 0
Property
Parking
- Total spaces: 2
- Parking features: Detached, Electric in Garage
- Garage spaces: 2
Features
- Levels: Two
- Stories: 2
- Patio & porch: Porch
- Frontage type: Road
- Frontage length: 50
Lot
- Size: 4,791 sqft
- Dimensions: 50 x 100
- Features: Corner Lot
Details
- Parcel number: 16002017900600
- Zoning description: Residential
- Special conditions: Private
Construction
Type & style
- Home type: SingleFamily
- Architectural style: Colonial
- Property subtype: Single Family Residence
Materials
- Wood Siding
- Foundation: Basement
Condition
- Year built: 1930
Utilities & green energy
- Sewer: Public Sanitary
- Water: Public
Community & neighborhood
Location
- Region: Bay City
- Subdivision: Mrs E O J Chilsons Sub
Other
Other facts
- Listing agreement: Exclusive Right To Sell
- Listing terms: Cash
Price history
| Date | Event | Price |
|---|---|---|
| 1/30/2025 | Sold | $25,000-15.3%$11/sqft |
Source: | ||
| 1/24/2025 | Pending sale | $29,500$13/sqft |
Source: | ||
| 1/6/2025 | Listed for sale | $29,500$13/sqft |
Source: | ||
Public tax history
Tax history is unavailable.
Neighborhood: 48708
Nearby schools
GreatSchools rating
- 5/10Kolb Elementary SchoolGrades: PK-5Distance: 0.9 mi
- 3/10Handy Middle SchoolGrades: 6-8Distance: 0.2 mi
- 5/10Bay City Central High SchoolGrades: 9-12Distance: 2 mi
Schools provided by the listing agent
- District: Bay City School District
Source: MiRealSource. This data may not be complete. We recommend contacting the local school district to confirm school assignments for this home.
Sell for more on Zillow
Get a Zillow Showcase℠ listing at no additional cost and you could sell for .
$25,800
2% more+$516
With Zillow Showcase(estimated)$26,316

