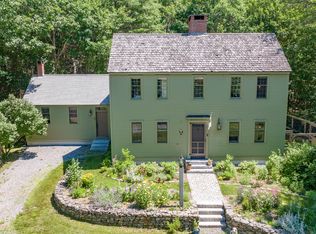Closed
$549,000
400 Chopps Cross Road, Woolwich, ME 04579
3beds
1,992sqft
Single Family Residence
Built in 2005
3 Acres Lot
$555,900 Zestimate®
$276/sqft
$2,660 Estimated rent
Home value
$555,900
Estimated sales range
Not available
$2,660/mo
Zestimate® history
Loading...
Owner options
Explore your selling options
What's special
Welcome to this stunning home featuring an open floor plan. The spacious kitchen boasts a large center island, and seamlessly connects to the main living area, which features custom built-ins and beautiful hardwood floors and an adjacent sunroom. The first-floor primary bedroom offers direct access to a large back deck which can also be accessed from the sunroom. Upstairs, you'll find two generously sized bedrooms, a dedicated office space, and a bonus room currently serving as a den. The large dry basement, with separate furnace room, is equipped with radiant heat and direct entry to the garage, presents endless possibilities—finish it for additional living space, create a workshop, or both! Additional highlights include a first-floor laundry room with ample storage, a private sunny backyard complete with a fire-pit, a carport and outbuilding for additional storage, battery backup garage door for power outages, convenient generator hookup, mature landscape with beautiful stonework, and a paved driveway. Located in a peaceful setting with great roads for walking, while still being close to everything you need.
Zillow last checked: 8 hours ago
Listing updated: July 21, 2025 at 12:15pm
Listed by:
Tim Dunham Realty 207-882-5020
Bought with:
Tim Dunham Realty
Source: Maine Listings,MLS#: 1625381
Facts & features
Interior
Bedrooms & bathrooms
- Bedrooms: 3
- Bathrooms: 2
- Full bathrooms: 2
Primary bedroom
- Level: First
Bedroom 2
- Level: Second
Bedroom 3
- Level: Second
Den
- Level: Second
Dining room
- Level: First
Kitchen
- Level: First
Living room
- Level: First
Office
- Level: Second
Sunroom
- Level: First
Heating
- Baseboard, Heat Pump, Hot Water, Zoned, Radiant, Pellet Stove
Cooling
- Heat Pump
Appliances
- Included: Dishwasher, Electric Range, Refrigerator
Features
- 1st Floor Bedroom
- Flooring: Carpet, Laminate, Tile, Wood
- Basement: Interior Entry,Full,Unfinished
- Has fireplace: No
Interior area
- Total structure area: 1,992
- Total interior livable area: 1,992 sqft
- Finished area above ground: 1,992
- Finished area below ground: 0
Property
Parking
- Total spaces: 1
- Parking features: Paved, 1 - 4 Spaces, Basement
- Garage spaces: 1
Features
- Patio & porch: Deck, Patio, Porch
Lot
- Size: 3 Acres
- Features: Rural, Rolling Slope, Landscaped
Details
- Additional structures: Shed(s)
- Parcel number: WOOLMR11L020H
- Zoning: Rural
- Other equipment: Internet Access Available
Construction
Type & style
- Home type: SingleFamily
- Architectural style: Cape Cod
- Property subtype: Single Family Residence
Materials
- Wood Frame, Vinyl Siding
- Roof: Shingle
Condition
- Year built: 2005
Utilities & green energy
- Electric: Circuit Breakers
- Sewer: Private Sewer
- Water: Private, Well
- Utilities for property: Utilities On
Community & neighborhood
Location
- Region: Woolwich
Price history
| Date | Event | Price |
|---|---|---|
| 7/21/2025 | Sold | $549,000$276/sqft |
Source: | ||
| 7/21/2025 | Pending sale | $549,000$276/sqft |
Source: | ||
| 6/22/2025 | Contingent | $549,000$276/sqft |
Source: | ||
| 6/5/2025 | Listed for sale | $549,000+103.3%$276/sqft |
Source: | ||
| 7/24/2017 | Sold | $270,000$136/sqft |
Source: | ||
Public tax history
| Year | Property taxes | Tax assessment |
|---|---|---|
| 2024 | $3,352 +8.4% | $200,700 |
| 2023 | $3,091 | $200,700 |
| 2022 | $3,091 | $200,700 |
Find assessor info on the county website
Neighborhood: 04579
Nearby schools
GreatSchools rating
- 8/10Woolwich Central SchoolGrades: PK-8Distance: 4.5 mi
- 7/10Morse High SchoolGrades: 9-12Distance: 7 mi
Get pre-qualified for a loan
At Zillow Home Loans, we can pre-qualify you in as little as 5 minutes with no impact to your credit score.An equal housing lender. NMLS #10287.
Sell with ease on Zillow
Get a Zillow Showcase℠ listing at no additional cost and you could sell for —faster.
$555,900
2% more+$11,118
With Zillow Showcase(estimated)$567,018
