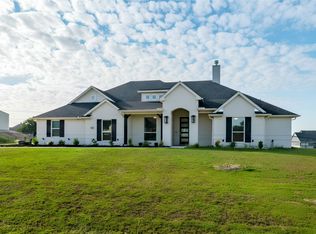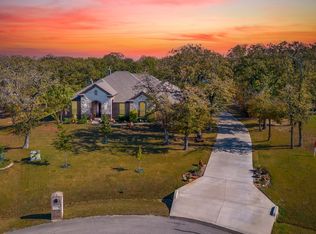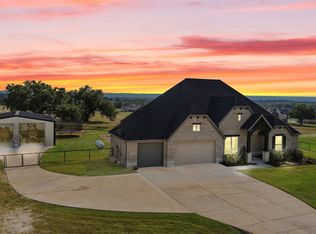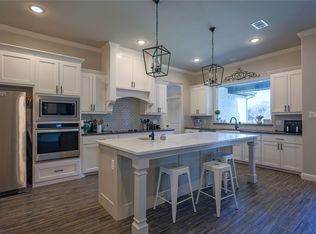Welcome to this beautifully maintained 4-bedroom, 2-bath home offering 2,570 sq ft of open-concept living, situated on a full 1-acre lot in the sought-after Briar Crossing community of Azle—no HOA! Built in 2020, this newer construction blends classic ranch-style charm with high-end finishes and modern energy-efficient features. Beautifully landscaped with a 3 car garage, the property offers both curb appeal and room to relax or entertain. Inside, you'll find an open-concept layout enhanced by vaulted ceilings that create a bright, airy atmosphere.
Enjoy the spacious layout with a wood burning fireplace and stone hearth, ceramic tile flooring throughout the main living areas and bathrooms complimented by decorative lighting. Refrigerator conveys.
The kitchen is a standout feature with its large island, granite countertops, and modern design—ideal for everyday living and gatherings. The primary suite offers a peaceful retreat with an ensuite bath that includes a separate shower, dual sinks, and a garden tub for soaking.
Step outside to a covered back porch complete with an outdoor fireplace, providing a cozy space to enjoy evenings year-round. This home combines comfort, style, and outdoor living in a serene setting—don't miss your chance to make it yours. 30 minutes from downtown Fort Worth. Assessed Tax is incorrect. The combined total is $7380.44.
For sale
Price cut: $10K (11/4)
$519,500
400 Christian Way, Azle, TX 76020
4beds
2,570sqft
Est.:
Single Family Residence
Built in 2020
1 Acres Lot
$510,300 Zestimate®
$202/sqft
$-- HOA
What's special
Wood burning fireplaceHigh-end finishesGranite countertopsOutdoor fireplaceVaulted ceilingsModern energy-efficient featuresEnsuite bath
- 234 days |
- 521 |
- 45 |
Likely to sell faster than
Zillow last checked: 8 hours ago
Listing updated: November 22, 2025 at 01:05pm
Listed by:
Josh Mills 0523527 817-774-9077,
Relo Radar 817-774-9077,
Dennis Maunder 0810384 682-229-6156,
Relo Radar
Source: NTREIS,MLS#: 20922172
Tour with a local agent
Facts & features
Interior
Bedrooms & bathrooms
- Bedrooms: 4
- Bathrooms: 2
- Full bathrooms: 2
Primary bedroom
- Features: Ceiling Fan(s), En Suite Bathroom, Walk-In Closet(s)
- Level: First
- Dimensions: 14 x 17
Bedroom
- Features: Ceiling Fan(s), Split Bedrooms, Walk-In Closet(s)
- Level: First
- Dimensions: 12 x 12
Bedroom
- Features: Ceiling Fan(s), Split Bedrooms, Walk-In Closet(s)
- Level: First
- Dimensions: 12 x 12
Bedroom
- Features: Ceiling Fan(s)
- Level: First
- Dimensions: 12 x 12
Primary bathroom
- Features: Built-in Features, Dual Sinks, En Suite Bathroom, Granite Counters, Garden Tub/Roman Tub, Separate Shower
- Level: First
- Dimensions: 0 x 0
Den
- Features: Ceiling Fan(s)
- Level: First
- Dimensions: 11 x 12
Dining room
- Level: First
- Dimensions: 13 x 15
Kitchen
- Features: Built-in Features, Eat-in Kitchen, Granite Counters, Kitchen Island, Pantry
- Level: First
- Dimensions: 13 x 15
Living room
- Features: Ceiling Fan(s), Fireplace
- Level: First
- Dimensions: 19 x 21
Utility room
- Features: Built-in Features, Utility Room
- Level: First
- Dimensions: 0 x 0
Heating
- Central, Electric, Heat Pump
Cooling
- Central Air, Ceiling Fan(s), Electric, Heat Pump
Appliances
- Included: Dishwasher, Electric Cooktop, Electric Range, Disposal, Microwave, Vented Exhaust Fan
- Laundry: Laundry in Utility Room
Features
- Decorative/Designer Lighting Fixtures, Granite Counters, Kitchen Island, Open Floorplan, Pantry, Vaulted Ceiling(s), Walk-In Closet(s)
- Flooring: Carpet, Ceramic Tile
- Windows: Window Coverings
- Has basement: No
- Number of fireplaces: 1
- Fireplace features: Living Room, Stone, Wood Burning
Interior area
- Total interior livable area: 2,570 sqft
Video & virtual tour
Property
Parking
- Total spaces: 3
- Parking features: Additional Parking, Driveway, Garage, Garage Door Opener, Garage Faces Side
- Attached garage spaces: 3
- Has uncovered spaces: Yes
Features
- Levels: One
- Stories: 1
- Patio & porch: Covered
- Pool features: None
- Fencing: Fenced,Metal
Lot
- Size: 1 Acres
- Features: Back Yard, Interior Lot, Lawn, Landscaped, Few Trees
Details
- Additional structures: Shed(s)
- Parcel number: R000108762
Construction
Type & style
- Home type: SingleFamily
- Architectural style: Traditional,Detached
- Property subtype: Single Family Residence
Materials
- Brick, Rock, Stone
- Foundation: Slab
- Roof: Composition
Condition
- Year built: 2020
Utilities & green energy
- Sewer: Septic Tank
- Water: Community/Coop
- Utilities for property: Electricity Available, Septic Available, Separate Meters, Water Available
Community & HOA
Community
- Features: Community Mailbox
- Security: Carbon Monoxide Detector(s), Smoke Detector(s)
- Subdivision: Briar Crossing
HOA
- Has HOA: No
Location
- Region: Azle
Financial & listing details
- Price per square foot: $202/sqft
- Tax assessed value: $532,490
- Annual tax amount: $9,014
- Date on market: 5/1/2025
- Cumulative days on market: 235 days
- Listing terms: Cash,Conventional,FHA,VA Loan
- Exclusions: Washer, dryer, dining room set negotiable. Refrigerator conveys.
- Electric utility on property: Yes
Estimated market value
$510,300
$485,000 - $536,000
$2,747/mo
Price history
Price history
| Date | Event | Price |
|---|---|---|
| 11/4/2025 | Price change | $519,500-1.9%$202/sqft |
Source: NTREIS #20922172 Report a problem | ||
| 10/29/2025 | Price change | $529,500-1%$206/sqft |
Source: NTREIS #20922172 Report a problem | ||
| 9/29/2025 | Price change | $534,900-0.8%$208/sqft |
Source: NTREIS #20922172 Report a problem | ||
| 9/9/2025 | Price change | $539,000-0.9%$210/sqft |
Source: NTREIS #20922172 Report a problem | ||
| 7/24/2025 | Price change | $544,000-0.9%$212/sqft |
Source: NTREIS #20922172 Report a problem | ||
Public tax history
Public tax history
| Year | Property taxes | Tax assessment |
|---|---|---|
| 2024 | $3,167 +22.5% | $532,490 |
| 2023 | $2,585 +21.1% | $532,490 +34.7% |
| 2022 | $2,135 -3.1% | $395,450 |
Find assessor info on the county website
BuyAbility℠ payment
Est. payment
$3,278/mo
Principal & interest
$2507
Property taxes
$589
Home insurance
$182
Climate risks
Neighborhood: Briar
Nearby schools
GreatSchools rating
- 3/10Liberty Elementary SchoolGrades: K-4Distance: 4.5 mi
- 5/10Santo Forte J High SchoolGrades: 7-8Distance: 4.5 mi
- 6/10Azle High SchoolGrades: 9-12Distance: 5.7 mi
Schools provided by the listing agent
- Elementary: Azle
- High: Azle
- District: Azle ISD
Source: NTREIS. This data may not be complete. We recommend contacting the local school district to confirm school assignments for this home.
- Loading
- Loading



