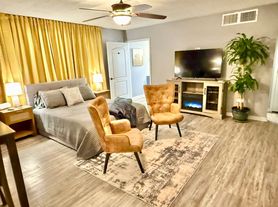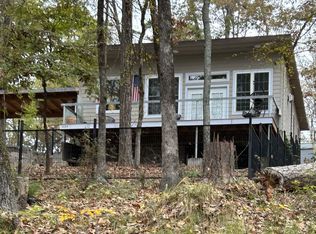Spacious 2,600 sq ft Home 4 Beds + 2 Bonus Rooms 3 Baths Ample Parking Corner Lot Across from Oaklawn STEM Magnet School
CLEANING UP INTERIOR NOW. PHOTOS TO FOLLOW.
Property Highlights
*Large 2,600 sq ft single-family home
*New Roof, New Windows and new siding.
*4 generous-sized bedrooms, plus 2 additional upstairs rooms (ideal for office, playroom, or media)
*3 full bathrooms
*Corner lot location offers extra privacy, curb appeal, and yard space
*Parking for 7+ cars perfect for families, guests, or those with multiple vehicles
*Large TV in great room for your use.
*Walking distance / directly across (kiddie-corner) from Oaklawn STEM Magnet Elementary School (301 Oaklawn Blvd)
Hot Springs School District
*Quiet residential area with strong school access
Exterior & Lot Features
*Corner lot gives more yard frontage, landscaping opportunity, and extra privacy
*Covered porch or patio
*Yard space for gardening, entertaining, or play
*Off-street parking plus driveway and possibly detached garage / carport
*Well-maintained landscaping
Location & Neighborhood
*Literally across from Oaklawn STEM Magnet Elementary
Hot Springs School District
*Easy access to local amenities (shopping, parks, dining)
*Convenient to major roads and commuter routes
*Good neighborhood for families, near schools and community services
2K Security Deposit + First Months Rent + Last Months Rent Prior to move in.
1 year lease (month to month thereafter)
House for rent
Accepts Zillow applications
$2,000/mo
400 Clark St, Hot Springs, AR 71913
5beds
2,489sqft
Price may not include required fees and charges.
Single family residence
Available Wed Oct 15 2025
Cats, dogs OK
Central air, window unit
Hookups laundry
Attached garage parking
Forced air, fireplace
What's special
Ample parkingOff-street parkingAdditional upstairs roomsGenerous-sized bedroomsNew windowsCorner lot locationWell-maintained landscaping
- 13 days |
- -- |
- -- |
Travel times
Facts & features
Interior
Bedrooms & bathrooms
- Bedrooms: 5
- Bathrooms: 3
- Full bathrooms: 3
Heating
- Forced Air, Fireplace
Cooling
- Central Air, Window Unit
Appliances
- Included: Oven, Refrigerator, WD Hookup
- Laundry: Hookups
Features
- WD Hookup
- Flooring: Hardwood
- Has fireplace: Yes
Interior area
- Total interior livable area: 2,489 sqft
Property
Parking
- Parking features: Attached
- Has attached garage: Yes
- Details: Contact manager
Features
- Exterior features: Heating system: Forced Air
Details
- Parcel number: 40048000146000
Construction
Type & style
- Home type: SingleFamily
- Property subtype: Single Family Residence
Community & HOA
Location
- Region: Hot Springs
Financial & listing details
- Lease term: 1 Year
Price history
| Date | Event | Price |
|---|---|---|
| 9/26/2025 | Listed for rent | $2,000$1/sqft |
Source: Zillow Rentals | ||
| 7/1/2005 | Sold | $50,000-5.7%$20/sqft |
Source: Public Record | ||
| 11/1/1996 | Sold | $53,000$21/sqft |
Source: Public Record | ||

