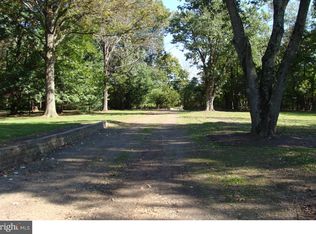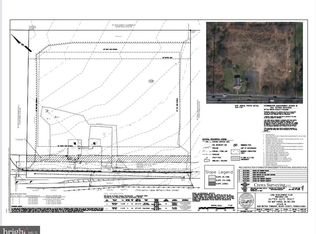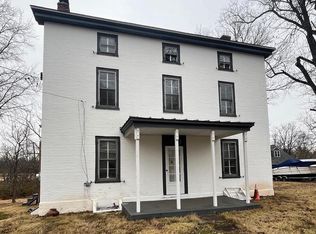Sold for $800,000
$800,000
400 County Line Rd, Chalfont, PA 18914
4beds
4,083sqft
Single Family Residence
Built in 1950
1.63 Acres Lot
$815,600 Zestimate®
$196/sqft
$3,790 Estimated rent
Home value
$815,600
$767,000 - $873,000
$3,790/mo
Zestimate® history
Loading...
Owner options
Explore your selling options
What's special
This stunning renovated home in Chalfont, boasts 1.6 acres of beautifully manicured landscaping, oversized 2 car garage that has an upper area ready for an office or teen suite, rental conversion. The garage features separate electrical panel, two garage door openers and keyless pad entry and security system. Enter the stone front and find the warm wrought iron stairway, spacious formal living room featuring a custom quartz, wood burning fireplace. Off of the Living room sliders is a custom ceramic tiled bathroom. Make your way to the gourmet kitchen, floor-to-ceiling shaker cabinets, high end GE Cafe appliances; including a 36” 6-burner stove/oven, built-in microwave, side-by-side 3-door refrigerator, farmhouse sink, pot filler hood. The veining in the quartz countertops takes your breath away and the waterfall island adds to the luxurious decor. The generously sized family room boasts coffered ceilings, rear entry and can be an au pair suite or rec room. This home is ready for entertaining guests with over 4,083 sq feet of luxury! The upper level has 4 bedrooms with good closet space. The tiled hall bathroom is beautiful with a tub and glass doors. The main suite is has natural light from the many windows, recessed lighting, ceiling fan, and a dream main suite bathroom featuring an extra large tiled shower, standalone tub, large vanity with a double bowl sink, top of the line gold colored fixtures making this bathroom feel like a day at the spa, an oasis at home. The newer roof, repointed chimney and stone, new electrical, 200 amp service, 3 year new 3-zone HVAC system. Easy access to major roads and thoroughfare to Philadelphia or Allentown. This is a great central location with highly rated schools and shopping. This is the home you have been waiting for! This is in the NORTH PENN SD. Gynmere developement.
Zillow last checked: 8 hours ago
Listing updated: August 07, 2025 at 05:02pm
Listed by:
Dawn Gilley 215-525-0147,
RE/MAX Centre Realtors
Bought with:
Maureen Reynolds, RS45687
SERHANT PENNSYLVANIA LLC
Source: Bright MLS,MLS#: PAMC2147490
Facts & features
Interior
Bedrooms & bathrooms
- Bedrooms: 4
- Bathrooms: 3
- Full bathrooms: 3
- Main level bathrooms: 1
Dining room
- Level: Main
Family room
- Level: Main
Kitchen
- Features: Breakfast Room, Built-in Features, Granite Counters, Crown Molding, Kitchen Island, Kitchen - Gas Cooking, Eat-in Kitchen, Lighting - LED, Lighting - Ceiling, Lighting - Pendants, Recessed Lighting, Pantry
- Level: Main
Living room
- Features: Fireplace - Wood Burning, Bathroom - Tub Shower
- Level: Main
Heating
- Central, Natural Gas
Cooling
- Central Air, Natural Gas
Appliances
- Included: Gas Water Heater
Features
- Attic/House Fan, Bathroom - Stall Shower, Bathroom - Tub Shower, Bathroom - Walk-In Shower, Breakfast Area, Built-in Features, Ceiling Fan(s), Chair Railings, Combination Kitchen/Dining, Crown Molding, Dining Area, Family Room Off Kitchen, Open Floorplan, Kitchen - Gourmet, Kitchen Island, Pantry, Primary Bath(s), Recessed Lighting, Walk-In Closet(s), High Ceilings, Dry Wall
- Flooring: Engineered Wood, Ceramic Tile, Hardwood, Heavy Duty, Luxury Vinyl
- Windows: Window Treatments
- Has basement: No
- Number of fireplaces: 1
Interior area
- Total structure area: 4,083
- Total interior livable area: 4,083 sqft
- Finished area above ground: 4,083
- Finished area below ground: 0
Property
Parking
- Total spaces: 7
- Parking features: Garage Door Opener, Garage Faces Side, Garage Faces Rear, Storage, Oversized, Other, Detached, Driveway
- Garage spaces: 2
- Uncovered spaces: 5
Accessibility
- Accessibility features: Accessible Hallway(s)
Features
- Levels: Two
- Stories: 2
- Pool features: None
- Fencing: Decorative,Partial,Split Rail,Back Yard,Vinyl
Lot
- Size: 1.63 Acres
- Dimensions: 300.00 x 0.00
- Features: Backs to Trees
Details
- Additional structures: Above Grade, Below Grade
- Parcel number: 460000601001
- Zoning: R
- Special conditions: Standard
Construction
Type & style
- Home type: SingleFamily
- Architectural style: Contemporary,Craftsman,Ranch/Rambler
- Property subtype: Single Family Residence
Materials
- Block, Brick, Combination, Cement Siding, Masonry, Mixed, Stone, Vinyl Siding
- Foundation: Slab
- Roof: Architectural Shingle
Condition
- Excellent
- New construction: No
- Year built: 1950
- Major remodel year: 2023
Utilities & green energy
- Sewer: Grinder Pump, Public Sewer
- Water: Private
Community & neighborhood
Security
- Security features: Exterior Cameras, Monitored, Motion Detectors, Security System
Location
- Region: Chalfont
- Subdivision: Gwynmere
- Municipality: MONTGOMERY TWP
Other
Other facts
- Listing agreement: Exclusive Right To Sell
- Listing terms: Cash,Conventional,VA Loan
- Ownership: Fee Simple
Price history
| Date | Event | Price |
|---|---|---|
| 8/7/2025 | Sold | $800,000+0.7%$196/sqft |
Source: | ||
| 7/21/2025 | Contingent | $794,750$195/sqft |
Source: | ||
| 7/14/2025 | Listed for sale | $794,750+17.7%$195/sqft |
Source: | ||
| 12/14/2023 | Sold | $675,000-3.6%$165/sqft |
Source: | ||
| 11/16/2023 | Pending sale | $699,900$171/sqft |
Source: | ||
Public tax history
| Year | Property taxes | Tax assessment |
|---|---|---|
| 2025 | $6,380 +21.4% | $163,240 +14.2% |
| 2024 | $5,255 | $142,970 |
| 2023 | $5,255 +7% | $142,970 |
Find assessor info on the county website
Neighborhood: 18914
Nearby schools
GreatSchools rating
- 7/10Butler El SchoolGrades: K-6Distance: 2.3 mi
- 9/10Unami Middle SchoolGrades: 7-9Distance: 2.9 mi
- 10/10Central Bucks High School-SouthGrades: 10-12Distance: 4.9 mi
Schools provided by the listing agent
- District: North Penn
Source: Bright MLS. This data may not be complete. We recommend contacting the local school district to confirm school assignments for this home.
Get a cash offer in 3 minutes
Find out how much your home could sell for in as little as 3 minutes with a no-obligation cash offer.
Estimated market value$815,600
Get a cash offer in 3 minutes
Find out how much your home could sell for in as little as 3 minutes with a no-obligation cash offer.
Estimated market value
$815,600


