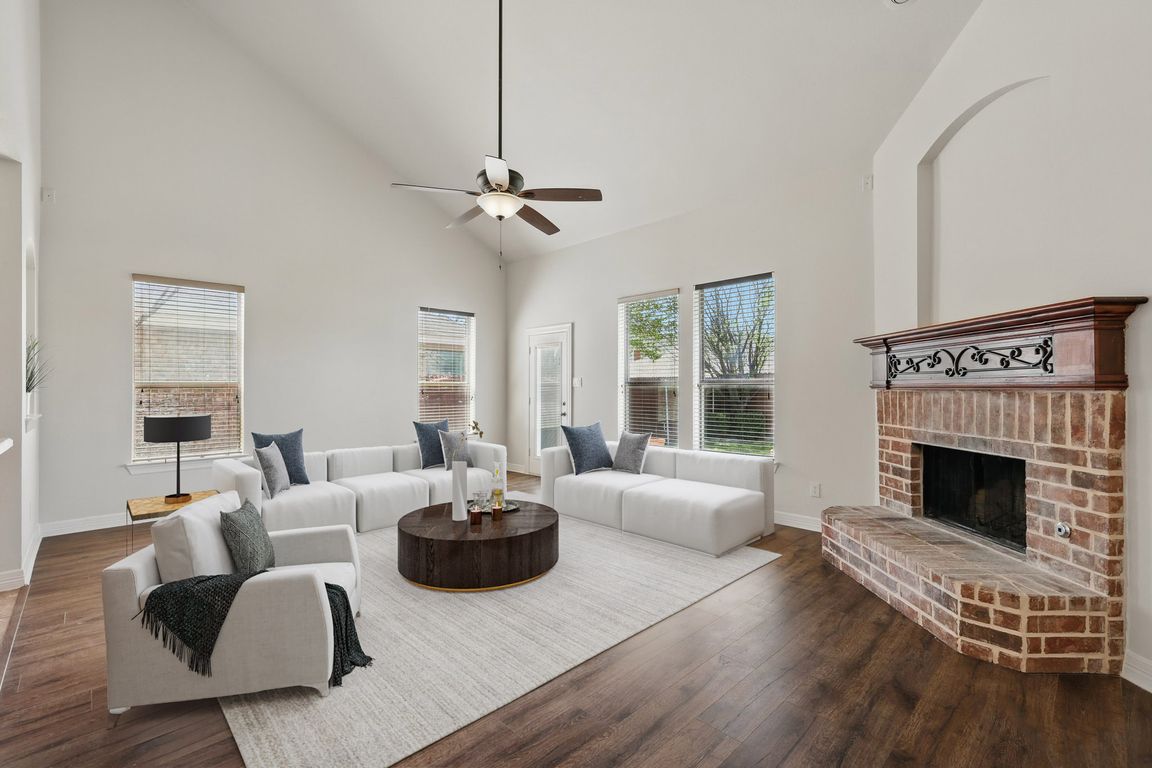
For salePrice cut: $10K (7/28)
$389,900
4beds
2,648sqft
400 Crossbill Ln, Little Elm, TX 75068
4beds
2,648sqft
Single family residence
Built in 2006
6,054 sqft
2 Attached garage spaces
$147 price/sqft
$275 semi-annually HOA fee
What's special
Brick fireplaceCraftsman style exteriorHigh ceilingsStainless steel appliancesAbundance of natural lightAdorable front porchCorner lot
Welcome home to 400 Crossbill Lane in the Master Planned Neighborhood of Paloma Creek. Situated on a Corner Lot, this East facing Home has a Craftsman style exterior with an adorable front porch ready for a set of rocking chairs! Home has been updated with a light neutral paint color throughout, ...
- 79 days
- on Zillow |
- 473 |
- 50 |
Source: NTREIS,MLS#: 20868613
Travel times
Family Room
Kitchen
Primary Bedroom
Zillow last checked: 7 hours ago
Listing updated: August 19, 2025 at 12:58pm
Listed by:
Nina Boyd 0648302 9727543169,
Ebby Halliday, REALTORS 817-481-5882,
Kelly Marcontell 0549218 972-743-9171,
Ebby Halliday, REALTORS
Source: NTREIS,MLS#: 20868613
Facts & features
Interior
Bedrooms & bathrooms
- Bedrooms: 4
- Bathrooms: 3
- Full bathrooms: 2
- 1/2 bathrooms: 1
Primary bedroom
- Features: Ceiling Fan(s), Dual Sinks, En Suite Bathroom, Garden Tub/Roman Tub, Separate Shower, Walk-In Closet(s)
- Level: First
- Dimensions: 15 x 19
Bedroom
- Features: Ceiling Fan(s), Walk-In Closet(s)
- Level: Second
- Dimensions: 13 x 13
Bedroom
- Features: Ceiling Fan(s), Walk-In Closet(s)
- Level: Second
- Dimensions: 19 x 10
Bedroom
- Features: Ceiling Fan(s), Walk-In Closet(s)
- Level: Second
- Dimensions: 14 x 16
Breakfast room nook
- Level: First
- Dimensions: 8 x 11
Game room
- Features: Ceiling Fan(s)
- Level: Second
- Dimensions: 16 x 17
Kitchen
- Features: Built-in Features, Eat-in Kitchen, Kitchen Island, Pantry, Solid Surface Counters, Walk-In Pantry
- Level: First
- Dimensions: 13 x 14
Laundry
- Features: Built-in Features
- Level: First
- Dimensions: 15 x 8
Living room
- Features: Ceiling Fan(s), Fireplace
- Level: First
- Dimensions: 23 x 16
Office
- Features: Other
- Level: First
- Dimensions: 14 x 12
Heating
- Central, Electric, Fireplace(s), Zoned
Cooling
- Central Air, Ceiling Fan(s), Electric, Zoned
Appliances
- Included: Some Gas Appliances, Dishwasher, Gas Cooktop, Disposal, Gas Oven, Gas Water Heater, Microwave, Plumbed For Gas, Refrigerator
- Laundry: Electric Dryer Hookup, Laundry in Utility Room
Features
- Built-in Features, Decorative/Designer Lighting Fixtures, Double Vanity, Eat-in Kitchen, High Speed Internet, Kitchen Island, Loft, Open Floorplan, Pantry, Cable TV, Vaulted Ceiling(s), Walk-In Closet(s), Wired for Sound
- Flooring: Carpet, Ceramic Tile, Engineered Hardwood
- Windows: Window Coverings
- Has basement: No
- Number of fireplaces: 1
- Fireplace features: Gas Starter, Living Room, Masonry, Raised Hearth
Interior area
- Total interior livable area: 2,648 sqft
Video & virtual tour
Property
Parking
- Total spaces: 2
- Parking features: Concrete, Door-Multi, Driveway, Garage Faces Front, Garage, Garage Door Opener
- Attached garage spaces: 2
- Has uncovered spaces: Yes
Features
- Levels: Two
- Stories: 2
- Patio & porch: Front Porch, Patio, Covered
- Exterior features: Lighting, Private Yard, Rain Gutters
- Pool features: None, Community
- Fencing: Back Yard,Fenced,Privacy,Wood
Lot
- Size: 6,054.84 Square Feet
- Features: Corner Lot, Interior Lot, Subdivision, Sprinkler System
Details
- Parcel number: R280505
Construction
Type & style
- Home type: SingleFamily
- Architectural style: Craftsman,Detached
- Property subtype: Single Family Residence
Materials
- Brick
- Foundation: Other, Slab
- Roof: Composition
Condition
- Year built: 2006
Utilities & green energy
- Sewer: Public Sewer
- Water: Public
- Utilities for property: Natural Gas Available, Sewer Available, Separate Meters, Water Available, Cable Available
Green energy
- Energy efficient items: Thermostat, Water Heater
Community & HOA
Community
- Features: Clubhouse, Fitness Center, Playground, Park, Pool, Sidewalks, Trails/Paths, Curbs
- Security: Smoke Detector(s)
- Subdivision: Paloma Creek South Ph 1
HOA
- Has HOA: Yes
- Services included: All Facilities, Association Management, Maintenance Grounds, Maintenance Structure
- HOA fee: $275 semi-annually
- HOA name: Paloma Creek HOA/First Service Residential
- HOA phone: 972-347-9160
Location
- Region: Little Elm
Financial & listing details
- Price per square foot: $147/sqft
- Tax assessed value: $403,776
- Annual tax amount: $8,148
- Date on market: 6/9/2025