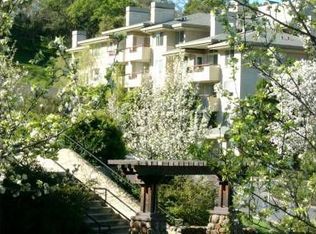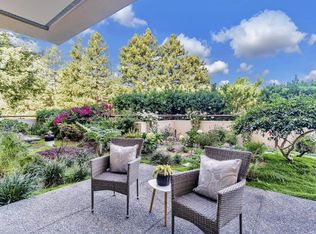Sold for $1,150,000
$1,150,000
400 Deer Valley Road #3F, San Rafael, CA 94903
2beds
1,380sqft
Condominium
Built in 1991
-- sqft lot
$1,074,300 Zestimate®
$833/sqft
$4,135 Estimated rent
Home value
$1,074,300
$988,000 - $1.17M
$4,135/mo
Zestimate® history
Loading...
Owner options
Explore your selling options
What's special
Nestled in the heart of the highly sought-after Smith Ranch, this rare, South-facing unit offers an unparalleled living experience. Surrounded by a lush canopy of trees, the residence is bathed in natural light, creating an ambiance of tranquility and serenity. Meticulously maintained by its owner, this home boasts a prime, A+ location within the community. As you step inside, the warm glow of the cozy fireplace invites you to unwind and enjoy breathtaking views of redwood trees and Japanese maple. The thoughtful design encompasses an inviting foyer, two spacious bedrooms and two full-size bathrooms offering both comfort and convenience. Practical elements such as a stacked washer and dryer, along with ample storage in hall, patio, and cage closets, enhance the functionality of this residence. Safety and peace of mind are paramount in this 55+ Independent Living Community, equipped with a 24-hour Security Call System. Indulge in a lifestyle of luxury with a host of amenities, including weekly housekeeping, 5-star dining, a full bar, wellness and fitness centers, a pool, valet services, and more. HOA fee of $3349 per month (plus an additional $997 for the meal plan per person) ensures a comprehensive and hassle-free living experience, totaling $4346 per month for one person.
Zillow last checked: 8 hours ago
Listing updated: January 02, 2024 at 01:41pm
Listed by:
Jennifer Kuleto DRE #01834112 415-940-1548,
Coldwell Banker Realty 415-897-3000
Bought with:
Constance Kirwin, DRE #00452401
Smith Ranch Marketing
Source: BAREIS,MLS#: 323924436 Originating MLS: Marin County
Originating MLS: Marin County
Facts & features
Interior
Bedrooms & bathrooms
- Bedrooms: 2
- Bathrooms: 2
- Full bathrooms: 2
Bedroom
- Level: Main
Bathroom
- Features: Shower Stall(s), Stone, Tile, Tub
- Level: Main
Dining room
- Level: Main
Kitchen
- Features: Slab Counter, Stone Counters
- Level: Main
Living room
- Features: Cathedral/Vaulted, Deck Attached, View
- Level: Main
Heating
- Central, Heat Pump
Cooling
- Central Air, Heat Pump
Appliances
- Included: Dishwasher, Disposal, Free-Standing Gas Range, Free-Standing Refrigerator, Microwave, Dryer, Washer/Dryer Stacked
- Laundry: Laundry Closet
Features
- Flooring: Tile, Wood
- Has basement: No
- Number of fireplaces: 1
- Fireplace features: Gas Log, Gas Starter, Living Room
Interior area
- Total structure area: 1,380
- Total interior livable area: 1,380 sqft
Property
Parking
- Total spaces: 1
- Parking features: Assigned, Covered, Electric Vehicle Charging Station(s), Guest, Inside Entrance, Private, Underground, Valet
- Garage spaces: 1
Features
- Stories: 1
- Patio & porch: Patio
- Pool features: In Ground, Community, Fenced, Solar Heat
- Spa features: In Ground
- Has view: Yes
- View description: Garden/Greenbelt, Hills, Trees/Woods
Lot
- Size: 1,463 sqft
- Features: Close to Clubhouse, Landscape Misc, Street Lights
Details
- Parcel number: 15537132
- Special conditions: Standard
Construction
Type & style
- Home type: Condo
- Property subtype: Condominium
- Attached to another structure: Yes
Condition
- Year built: 1991
Utilities & green energy
- Sewer: Public Sewer
- Water: Public
- Utilities for property: Cable Connected, DSL Available, Natural Gas Connected, Public, Underground Utilities
Community & neighborhood
Security
- Security features: Carbon Monoxide Detector(s), Fire Alarm, Fire Suppression System, Panic Alarm, Secured Access, Security Gate, Security Patrol, Smoke Detector(s)
Community
- Community features: Gated
Senior living
- Senior community: Yes
Location
- Region: San Rafael
HOA & financial
HOA
- Has HOA: Yes
- HOA fee: $3,349 monthly
- Amenities included: Barbecue, Clubhouse, Fitness Center, Greenbelt, Gym, Pool, Putting Green(s), Recreation Room, Sauna, Spa/Hot Tub, Trail(s), Other
- Services included: Cable TV, Earthquake Insurance, Elevator, Gas, Insurance, Maintenance Structure, Maintenance Grounds, Management, Organized Activities, Pool, Recreation Facility, Roof, Sewer, Trash, Water
- Association name: Smith Ranch Homes
- Association phone: 415-492-4900
Price history
| Date | Event | Price |
|---|---|---|
| 1/2/2024 | Sold | $1,150,000$833/sqft |
Source: | ||
| 11/14/2023 | Pending sale | $1,150,000$833/sqft |
Source: | ||
| 11/10/2023 | Listed for sale | $1,150,000+8%$833/sqft |
Source: | ||
| 11/16/2021 | Sold | $1,065,000$772/sqft |
Source: | ||
| 10/25/2021 | Pending sale | $1,065,000$772/sqft |
Source: | ||
Public tax history
| Year | Property taxes | Tax assessment |
|---|---|---|
| 2025 | $9,083 -41.7% | $541,622 -12.4% |
| 2024 | $15,571 +63.9% | $618,332 +2% |
| 2023 | $9,501 -34.6% | $606,212 -43% |
Find assessor info on the county website
Neighborhood: Smith Ranch
Nearby schools
GreatSchools rating
- 6/10Mary E. Silveira Elementary SchoolGrades: K-5Distance: 1.1 mi
- 7/10Miller Creek Middle SchoolGrades: 6-8Distance: 0.9 mi
- 9/10Terra Linda High SchoolGrades: 9-12Distance: 2 mi
Get pre-qualified for a loan
At Zillow Home Loans, we can pre-qualify you in as little as 5 minutes with no impact to your credit score.An equal housing lender. NMLS #10287.

