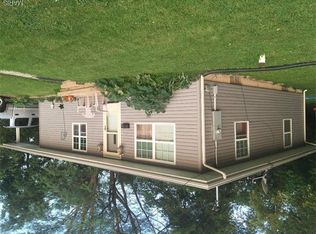Closed
Listing Provided by:
Tammy L Moran 314-650-3683,
Coldwell Banker Realty - Gundaker
Bought with: St. Louis Realty
Price Unknown
400 Denton Rd, Pacific, MO 63069
1beds
600sqft
Single Family Residence
Built in 1940
10,062.36 Square Feet Lot
$99,900 Zestimate®
$--/sqft
$856 Estimated rent
Home value
$99,900
$89,000 - $113,000
$856/mo
Zestimate® history
Loading...
Owner options
Explore your selling options
What's special
WHY ARE YOU RENTING when you can be a homeowner for less than $110,000!
Check out this sweet raised bungalow in quaint Pacific, near shopping and restaurants with easy access to highways. The original house was built in the 1940's but the bottom, all-concrete lower level was converted to a garage in 2009 and the bungalow was built above it, making the living quarters well above any flood risk. This freshly-painted, bright and sunny one bedroom home with its very low utility costs would make a perfect starter home, rental, or quiet weekend getaway retreat. All appliances, including the washer and dryer, stay!
Zillow last checked: 8 hours ago
Listing updated: January 17, 2026 at 09:09am
Listing Provided by:
Tammy L Moran 314-650-3683,
Coldwell Banker Realty - Gundaker
Bought with:
Sharon Colona, 2005020483
St. Louis Realty
Source: MARIS,MLS#: 25070861 Originating MLS: Southern Gateway Association of REALTORS
Originating MLS: Southern Gateway Association of REALTORS
Facts & features
Interior
Bedrooms & bathrooms
- Bedrooms: 1
- Bathrooms: 1
- Full bathrooms: 1
- Main level bathrooms: 1
- Main level bedrooms: 1
Heating
- Forced Air, Natural Gas
Cooling
- Ceiling Fan(s), Central Air
Appliances
- Laundry: Laundry Room, Main Level
Features
- Basement: Block,Concrete,Unfinished,Walk-Out Access
- Has fireplace: No
Interior area
- Total structure area: 600
- Total interior livable area: 600 sqft
- Finished area above ground: 600
Property
Parking
- Total spaces: 1
- Parking features: Garage - Attached
- Attached garage spaces: 1
Features
- Levels: Two
Lot
- Size: 10,062 sqft
- Features: Level
Details
- Parcel number: 1961300099005000
- Special conditions: Listing As Is
Construction
Type & style
- Home type: SingleFamily
- Architectural style: Bungalow
- Property subtype: Single Family Residence
Materials
- Vinyl Siding
Condition
- Year built: 1940
Utilities & green energy
- Electric: Ameren
- Sewer: Public Sewer
- Water: Public
- Utilities for property: Cable Available, Natural Gas Connected, Sewer Connected
Community & neighborhood
Location
- Region: Pacific
- Subdivision: Tracts
Other
Other facts
- Listing terms: Cash,Conventional,FHA
- Ownership: Private
Price history
| Date | Event | Price |
|---|---|---|
| 1/15/2026 | Sold | -- |
Source: | ||
| 12/17/2025 | Pending sale | $105,900$177/sqft |
Source: | ||
| 11/14/2025 | Price change | $105,900-3.6%$177/sqft |
Source: | ||
| 10/20/2025 | Listed for sale | $109,900-12.1%$183/sqft |
Source: | ||
| 9/11/2025 | Listing removed | $125,000$208/sqft |
Source: | ||
Public tax history
Tax history is unavailable.
Find assessor info on the county website
Neighborhood: 63069
Nearby schools
GreatSchools rating
- 7/10Zitzman Elementary SchoolGrades: K-4Distance: 0.6 mi
- 6/10Riverbend SchoolGrades: 7-8Distance: 1.3 mi
- 3/10Pacific High SchoolGrades: 9-12Distance: 2 mi
Schools provided by the listing agent
- Elementary: Zitzman Elem.
- Middle: Meramec Valley Middle
- High: Pacific High
Source: MARIS. This data may not be complete. We recommend contacting the local school district to confirm school assignments for this home.
Get a cash offer in 3 minutes
Find out how much your home could sell for in as little as 3 minutes with a no-obligation cash offer.
Estimated market value$99,900
Get a cash offer in 3 minutes
Find out how much your home could sell for in as little as 3 minutes with a no-obligation cash offer.
Estimated market value
$99,900
