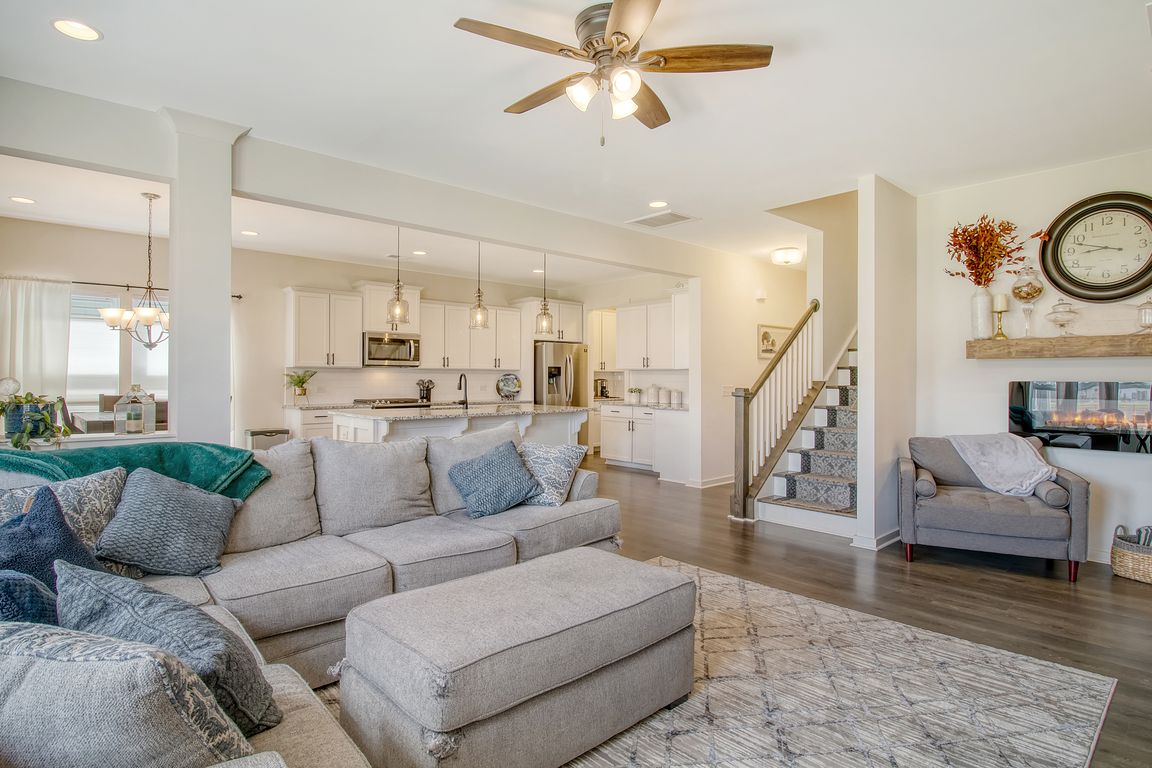
ActivePrice cut: $14.9K (9/12)
$485,000
4beds
2,820sqft
400 Dunlin Dr, Summerville, SC 29486
4beds
2,820sqft
Single family residence
Built in 2019
7,405 sqft
2 Attached garage spaces
$172 price/sqft
What's special
Fully fenced yardCovered front porchTranquil pond viewsCraftsman trimEn-suite bathMassive islandWalk-in pantry
ASSUMABLE 3.625% INTERST RATE FOR QUALIFIED BUYERS!!!Move-In Ready in Award-Winning Nexton - North CreekWelcome to 400 Dunlin Drive, a pristine 4-bedroom, 3-bath home in the nationally acclaimed master-planned community of Nexton--recognized as the #1 Master-Planned Community in the U.S. by the National Association of Home Builders. Located in North Creek, one ...
- 205 days |
- 134 |
- 14 |
Source: CTMLS,MLS#: 25009141
Travel times
Living Room
Kitchen
Primary Bedroom
Zillow last checked: 7 hours ago
Listing updated: September 12, 2025 at 01:14pm
Listed by:
Realty One Group Coastal
Source: CTMLS,MLS#: 25009141
Facts & features
Interior
Bedrooms & bathrooms
- Bedrooms: 4
- Bathrooms: 3
- Full bathrooms: 3
Rooms
- Room types: Family Room, Game Room, Great Room, Office, Dining Room, Eat-In-Kitchen, Family, Foyer, Game, Great, Laundry, Mother-In-Law Suite, Pantry, Separate Dining, Study
Heating
- Natural Gas, Wall Furnace
Cooling
- Central Air
Appliances
- Laundry: Electric Dryer Hookup, Washer Hookup, Laundry Room
Features
- Ceiling - Smooth, High Ceilings, Kitchen Island, Walk-In Closet(s), Ceiling Fan(s), Eat-in Kitchen, Entrance Foyer, In-Law Floorplan, Pantry
- Flooring: Carpet, Laminate, Vinyl
- Windows: Window Treatments
- Number of fireplaces: 1
- Fireplace features: Great Room, One
Interior area
- Total structure area: 2,820
- Total interior livable area: 2,820 sqft
Video & virtual tour
Property
Parking
- Total spaces: 2
- Parking features: Garage, Attached, Garage Door Opener
- Attached garage spaces: 2
Features
- Levels: Two
- Stories: 2
- Patio & porch: Front Porch, Screened
- Exterior features: Lawn Irrigation, Rain Gutters
- Fencing: Perimeter
- Waterfront features: Pond
Lot
- Size: 7,405.2 Square Feet
Details
- Parcel number: 1941602043
Construction
Type & style
- Home type: SingleFamily
- Architectural style: Traditional
- Property subtype: Single Family Residence
Materials
- Stone Veneer, Vinyl Siding
- Foundation: Slab
- Roof: Architectural
Condition
- New construction: No
- Year built: 2019
Utilities & green energy
- Sewer: Public Sewer
- Water: Public
- Utilities for property: BCW & SA, Berkeley Elect Co-Op, Dominion Energy
Green energy
- Green verification: HERS Index Score
Community & HOA
Community
- Features: Clubhouse, Park, Pool, Walk/Jog Trails
- Security: Security System
- Subdivision: Nexton
Location
- Region: Summerville
Financial & listing details
- Price per square foot: $172/sqft
- Tax assessed value: $460,900
- Annual tax amount: $2,136
- Date on market: 4/4/2025
- Listing terms: Cash,Conventional,FHA,USDA Loan,VA Loan