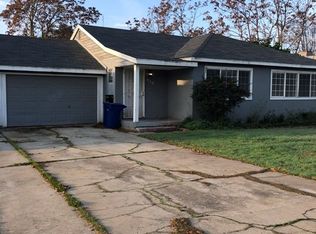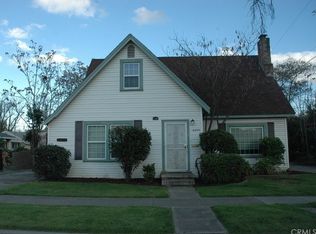BETTER THAN BRAND NEW! Welcome to this beautifully renovated 3-bedroom, 2-bathroom home among the historic homes of East 21st Street. Situated on a spacious 8,100 sq ft corner lot, this Spanish-style gem combines old-world charm with modern conveniences. Step into a bright, airy entryway filled with natural light and thoughtfully preserved architectural details. The open-concept living area showcases elegant fixtures, custom niches, and a stylish cement fireplace for cozy evenings. The kitchen is a showstopper with quartz countertops, a gas range, pot filler, and custom range hood—perfect for both entertaining and everyday living. The primary bedroom features an en-suite bathroom with a double-sink vanity and spacious walk-in shower. Outside, enjoy a lush garden ideal for relaxing or hosting guests. Located near schools and shopping, this home offers comfort and convenience in a prime location.
This property is off market, which means it's not currently listed for sale or rent on Zillow. This may be different from what's available on other websites or public sources.


