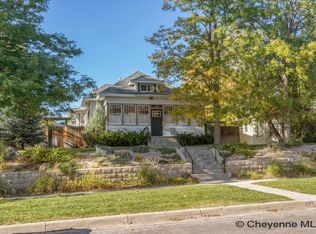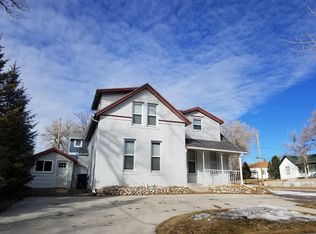Such a cool home! Beautifully updated throughout! Original city charm in a perfect downtown location. Remodeled kitchen and baths with high end cabinetry & countertops. Dual fuel range, cool kitchen planning station, fantastic dining w/maple cabinetry. 3 bedrooms on the main, a spacious master bdrm & gorgeous bath downstairs. Deluxe slate tile! Cherry hardwood floors. Newer back deck with built-in table and seating. Large storage shed, steel siding, sprinkler system and a finished garage. New vinyl windows!
This property is off market, which means it's not currently listed for sale or rent on Zillow. This may be different from what's available on other websites or public sources.


