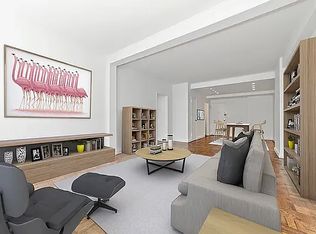Welcome to apartment 4F, a spacious and state-of-the-art 3 bedroom, 3 bathroom gem at The Laurel, one of Lenox Hill's most sought after buildings. This sprawling corner unit with both northern and eastern exposures is anchored by a continuous gallery - providing ample space between bedrooms, while connecting the home in an elegant fashion. Both modern and tranquil, the home boasts in-unit washer/dryer, city windows, UV blinds, white oak floors, a Nest thermostat, and Lutron lighting.
Suitable for an avid cook or personal chef, the bright, windowed kitchen features a built-in Gaggenau cooktop, vent-out hood, wall oven, and steam oven - all blending seamlessly into the custom Poggenpohl carpentry. Rounding out the appliance package is a Sub-Zero refrigerator, a separate wine cooler and Insinkerator.
The primary suite boasts both a soaking tub & separate shower, double sink vanity, heated floors, and a generous walk-in closet built out with California Closets. Similarly, the two additional bedrooms have designer en-suite baths and ample closet space.
The Laurel itself is a masterclass in quality and aesthetics, sporting a world-class amenity offering included in your rent that is the epitome of luxury. You'll have access to a 12,000 sqft fitness center with a heated pool, Equinox caliber gym, sauna, steam room, and locker rooms. In addition, there is a beautifully re-designed 2-story atrium lounge with a pool table, an impressive screening room, playroom, library and dining/party room with a catering kitchen.
Residents also enjoy full-service features such as 24-hour doormen, on-site concierge, and live-in resident manager. There is direct parking garage access for a separate fee. Pets will be considered case-by-case.
No broker fee. $20 initial soft credit check fee per applicant. Building/management fees: $750 Moving, $400 Application Processing and $175 Credit Check per applicant.
Apartment for rent
$13,000/mo
400 E 67th St #4F, New York, NY 10065
3beds
1,678sqft
Price may not include required fees and charges.
Apartment
Available now
Cats, dogs OK
Central air
In unit laundry
Garage parking
-- Heating
What's special
Heated poolCorner unitGenerous walk-in closetDouble sink vanitySteam roomPrimary suiteDesigner en-suite baths
- 17 days
- on Zillow |
- -- |
- -- |
Learn more about the building:
Travel times
Add up to $600/yr to your down payment
Consider a first-time homebuyer savings account designed to grow your down payment with up to a 6% match & 4.15% APY.
Open house
Facts & features
Interior
Bedrooms & bathrooms
- Bedrooms: 3
- Bathrooms: 3
- Full bathrooms: 3
Cooling
- Central Air
Appliances
- Included: Dishwasher, Dryer, Washer
- Laundry: In Unit, Shared
Features
- Elevator, View, Walk In Closet
- Flooring: Hardwood
Interior area
- Total interior livable area: 1,678 sqft
Property
Parking
- Parking features: Garage
- Has garage: Yes
- Details: Contact manager
Accessibility
- Accessibility features: Disabled access
Features
- Exterior features: , Bicycle storage, Broker Exclusive, Childrens Playroom, Concierge, Fios Available, Leed Registered, Live In Super, Media Room, Parking, Recreation Facilities, Walk In Closet
- Has view: Yes
- View description: City View
Details
- Parcel number: 014611013
Construction
Type & style
- Home type: Apartment
- Property subtype: Apartment
Building
Management
- Pets allowed: Yes
Community & HOA
Community
- Features: Fitness Center, Gated, Pool
HOA
- Amenities included: Fitness Center, Pool
Location
- Region: New York
Financial & listing details
- Lease term: Contact For Details
Price history
| Date | Event | Price |
|---|---|---|
| 7/16/2025 | Listed for rent | $13,000$8/sqft |
Source: Zillow Rentals | ||
| 6/27/2011 | Sold | $1,985,588$1,183/sqft |
Source: Public Record | ||
![[object Object]](https://photos.zillowstatic.com/fp/d53a65d38b6e85e7ef8c689c649e2a3b-p_i.jpg)
