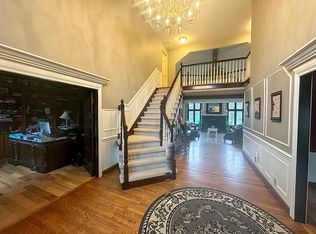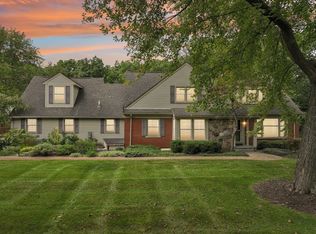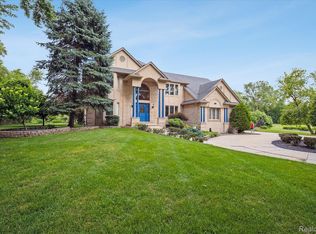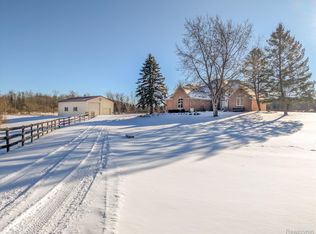Price Improvement. Welcome to paradise and experience the serenity of "up north" living with the convenience of nearby city amenities in this breathtaking 3,318 square foot custom built estate. Tucked away on a peaceful 1.78 acre lot surrounded by mature trees and scenic views, this luxurious retreat offers the perfect blend of elegance, comfort, and modern design. You will be welcomed with a grand 2 story foyer featuring double staircases leading to the bridge over looking the great room. Step inside to discover expansive living spaces, soaring ceilings, and a seamless open-concept layout. The heart of the home is a stunning chef’s kitchen featuring an island, custom octagon nook, perfect for everyday living and entertaining alike. The great room is anchored by a corner gas fireplace, soaring 2 step ceiling, recess lighting and overlooks the beautiful landscape. The backyard terrace provides a tranquil spot to unwind or host guests, while the finished basement adds over 1,600 square feet of versatile living space. 2 primary suites to choose from is a true sanctuary, complete with a large walk-in closet and a luxurious remodeled bathroom featuring a shower and corner soaking tub. Bonus outbuillding 36 x 20 a section is set up as a meat smoker and extra storage/garage. Plus much much more!!
For sale
Price cut: $40K (1/26)
$749,777
400 E Romeo Rd, Oakland, MI 48363
4beds
4,818sqft
Est.:
Single Family Residence
Built in 2003
1.78 Acres Lot
$741,700 Zestimate®
$156/sqft
$-- HOA
What's special
Surrounded by mature treesSoaring ceilingsExpansive living spacesSeamless open-concept layoutDouble staircasesLarge walk-in closetCustom octagon nook
- 39 days |
- 4,311 |
- 147 |
Zillow last checked: 8 hours ago
Listing updated: January 26, 2026 at 07:25am
Listed by:
John Diamond 810-919-9700,
RE/MAX First 586-799-8000
Source: MiRealSource,MLS#: 50196739 Originating MLS: MiRealSource
Originating MLS: MiRealSource
Tour with a local agent
Facts & features
Interior
Bedrooms & bathrooms
- Bedrooms: 4
- Bathrooms: 5
- Full bathrooms: 4
- 1/2 bathrooms: 1
- Main level bathrooms: 1
- Main level bedrooms: 1
Rooms
- Room types: Den/Study/Lib, Bedroom, Laundry, Master Bedroom, Loft, Basement Full Bath, First Flr Lavatory, Bathroom, Breakfast Nook/Room, Dining Room
Primary bedroom
- Level: First
Bedroom 1
- Features: Carpet
- Level: Main
- Area: 225
- Dimensions: 15 x 15
Bedroom 2
- Features: Carpet
- Level: Upper
- Area: 252
- Dimensions: 18 x 14
Bedroom 3
- Features: Carpet
- Level: Upper
- Area: 140
- Dimensions: 14 x 10
Bedroom 4
- Features: Carpet
- Level: Upper
- Area: 121
- Dimensions: 11 x 11
Bathroom 1
- Features: Ceramic
- Level: Main
- Area: 252
- Dimensions: 18 x 14
Bathroom 2
- Features: Ceramic
- Level: Upper
- Area: 55
- Dimensions: 11 x 5
Bathroom 3
- Features: Ceramic
- Level: Upper
- Area: 64
- Dimensions: 8 x 8
Bathroom 4
- Features: Ceramic
- Level: Basement
- Area: 108
- Dimensions: 12 x 9
Dining room
- Features: Ceramic
- Level: Main
- Area: 196
- Dimensions: 14 x 14
Great room
- Level: Main
- Area: 420
- Dimensions: 21 x 20
Kitchen
- Features: Ceramic
- Level: Main
- Area: 306
- Dimensions: 18 x 17
Heating
- Forced Air, Natural Gas
Cooling
- Ceiling Fan(s), Central Air
Appliances
- Included: Dishwasher, Microwave, Range/Oven, Refrigerator, Gas Water Heater
- Laundry: First Floor Laundry, Main Level
Features
- Cathedral/Vaulted Ceiling, Sump Pump, Walk-In Closet(s), Eat-in Kitchen
- Flooring: Ceramic Tile, Carpet
- Windows: Window Treatments
- Basement: Daylight,Finished,Concrete
- Number of fireplaces: 1
- Fireplace features: Great Room
Interior area
- Total structure area: 4,918
- Total interior livable area: 4,818 sqft
- Finished area above ground: 3,318
- Finished area below ground: 1,500
Property
Parking
- Total spaces: 3
- Parking features: Garage, Attached, Electric in Garage, Garage Door Opener, Garage Faces Side
- Attached garage spaces: 3
Features
- Levels: Multi/Split,Two
- Stories: 2
- Patio & porch: Patio, Porch
- Frontage type: Road
- Frontage length: 50
Lot
- Size: 1.78 Acres
- Dimensions: 177 x 609 x 597 x 50
Details
- Additional structures: Shed(s)
- Parcel number: 1002210003
- Zoning description: Residential
- Special conditions: Private
Construction
Type & style
- Home type: SingleFamily
- Property subtype: Single Family Residence
Materials
- Brick
- Foundation: Basement, Concrete Perimeter
Condition
- New construction: No
- Year built: 2003
Utilities & green energy
- Sewer: Septic Tank
- Water: Private Well
Community & HOA
Community
- Subdivision: Woodside
HOA
- Has HOA: No
Location
- Region: Oakland
Financial & listing details
- Price per square foot: $156/sqft
- Tax assessed value: $768,020
- Annual tax amount: $6,395
- Date on market: 1/2/2026
- Cumulative days on market: 39 days
- Listing agreement: Exclusive Right To Sell
- Listing terms: Cash,Conventional
- Road surface type: Paved
Estimated market value
$741,700
$705,000 - $779,000
$5,725/mo
Price history
Price history
| Date | Event | Price |
|---|---|---|
| 1/26/2026 | Price change | $749,777-5.1%$156/sqft |
Source: | ||
| 1/2/2026 | Listed for sale | $789,777$164/sqft |
Source: | ||
Public tax history
Public tax history
| Year | Property taxes | Tax assessment |
|---|---|---|
| 2024 | $5,800 +3% | $384,010 +10.7% |
| 2023 | $5,630 +5.9% | $346,860 +7.7% |
| 2022 | $5,316 +0.8% | $322,200 +7.1% |
Find assessor info on the county website
BuyAbility℠ payment
Est. payment
$4,681/mo
Principal & interest
$3582
Property taxes
$837
Home insurance
$262
Climate risks
Neighborhood: 48363
Nearby schools
GreatSchools rating
- 7/10Hamilton Parsons Elementary SchoolGrades: K-5Distance: 1.3 mi
- 7/10Romeo Middle SchoolGrades: 6-8Distance: 5.1 mi
- 8/10Romeo High SchoolGrades: 9-12Distance: 6.6 mi
Schools provided by the listing agent
- District: Romeo Community Schools
Source: MiRealSource. This data may not be complete. We recommend contacting the local school district to confirm school assignments for this home.
- Loading
- Loading






