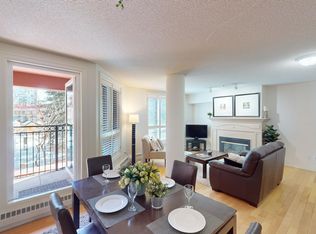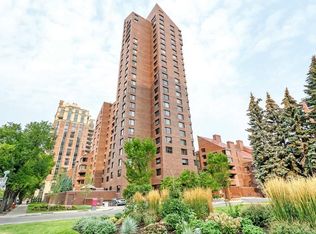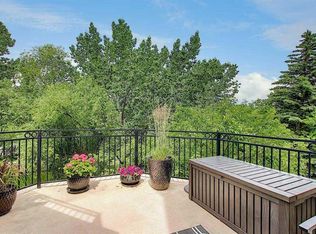Welcome to Prince's Island Estates! A rare offering, this penthouse townhouse showcases nearly 2,700 square feet of elevated, private living in one of Calgary's most prestigious riverfront communities Perfectly positioned in the heart of Eau Claire, and just steps from Prince's Island Park. Spanning two impeccably designed levels, this residence offers a seamless blend of sophistication, efficiency, and luxury. The main floor features an open concept living and dining area, framed by expansive windows that fill the space with natural light and offer panoramic views of the downtown skyline and Bow River. The kitchen, located just off the main living area, blends sophistication with practicality. Anchored by an oversized stone island, it offers sleek, integrated cabinetry, premium Miele and Sub-Zero appliances, and carefully selected designer finishes that elevate the entire space. Tucked just off the kitchen, a generously sized office or den is enhanced by a built-in Murphy bed, allowing the space to transition seamlessly from a sophisticated home office to an inviting guest suite or third bedroom. The formal living area flows effortlessly into a spacious second living room perfect for entertaining which opens onto an exquisitely crafted wine room. From there, the space extends to a large private terrace overlooking lush mature landscaping and captivating river views Enhancing this level is a meticulously styled powder room styled with designer finishes, a well-appointed laundry room featuring custom cabinetry and an integrated sink, and a generously proportioned private bedroom complete with a refined four-piece en suite. At the top of the spiral staircase, the primary bedroom combines space, light, and beautiful architecture detail. The bedroom is expansive, with exposed ceiling beams and high, vaulted ceilings that give the room a sense of openness. This expansive suite features a spa-inspired five-piece en suite and an exquisite walk-in closet, fully outfitted with custom cabinetry. A custom rolling ladder adds a sophisticated design element while granting effortless access to elevated storage a unique, space-maximizing feature that elevates both form and function This exceptional penthouse townhome includes two, heated underground parking stalls, a secure storage locker, and access to a convenient residents-only car wash bay. Located within the prestigious Prince's Island Estates condominium, residents enjoy beautifully maintained grounds, full-time on-site management, and a rare sense of peace and privacy. All of this, just a short stroll from downtown Calgary, river pathways, top-tier restaurants, and the vibrant cultural hubs of Eau Claire and Kensington. Credit Check Required Rates based on a 12-month term Heat, Electricity, Water included Wine room, multiple balconies as well as access to a car wash in the building Monthly professional cleaning is available for $350/month
This property is off market, which means it's not currently listed for sale or rent on Zillow. This may be different from what's available on other websites or public sources.



