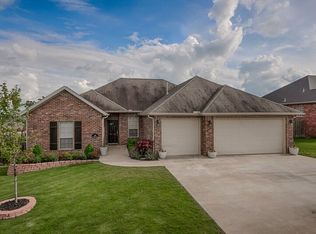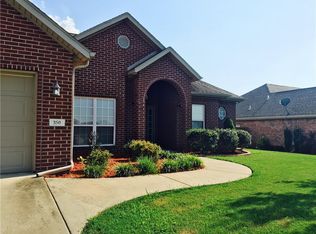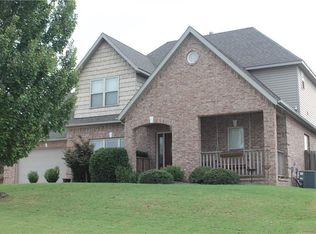PRICE REDUCED!! Come home to this great Sienna Estates location in Centerton, sitting at the top of the hill just across the street from the clubhouse (outdoor pool, workout room, community room--you will have a personal access card). Beautiful big master suite with walk-in closet and huge bathroom with soaker tub and separate shower. The three smaller bedrooms are on the other side of the house. Less than 6 miles to the new Walmart Home Office campus. Nice privacy-fenced back yard to enjoy from the large deck,. Stainless steel kitchen appliances are included; washer/dryer hookups in the laundry room. Bike trails, Climb Bentonville (climbing wall), Bentonville Community Center (80,000 sq ft) Crystal Bridges Museum of Fine Art, and XNA Regional Airport are all nearby. ENTIRE interior of the home is painted a neutral tan. ONE small pet (cat, or dog under 30 lbs) allowed. Non-refundable $300 pet fee; $25 per month pet rent. NO SMOKING Property (including tobacco, vaping, hookah, crack, meth, cannabis, etc) Tenant pays utilities. Tenant is responsible for routine lawn maintenance in a timely manner. Landlord provides shrub/tree care. Routine household maintenance (light bulbs, garbage disposal, etc) responsibility of tenant; landlord responsible for maintaining good operating condition of kitchen appliances, HVAC unit, and the electrical and plumbing systems. Tenant must abide by Sienna Estates subdivision covenants, which will be provided. No RVs, boats, 4-wheelers, trailers, non-operational vehicles, etc. can be parked on the street or grass or driveway - only inside garage - per the covenants.
This property is off market, which means it's not currently listed for sale or rent on Zillow. This may be different from what's available on other websites or public sources.



