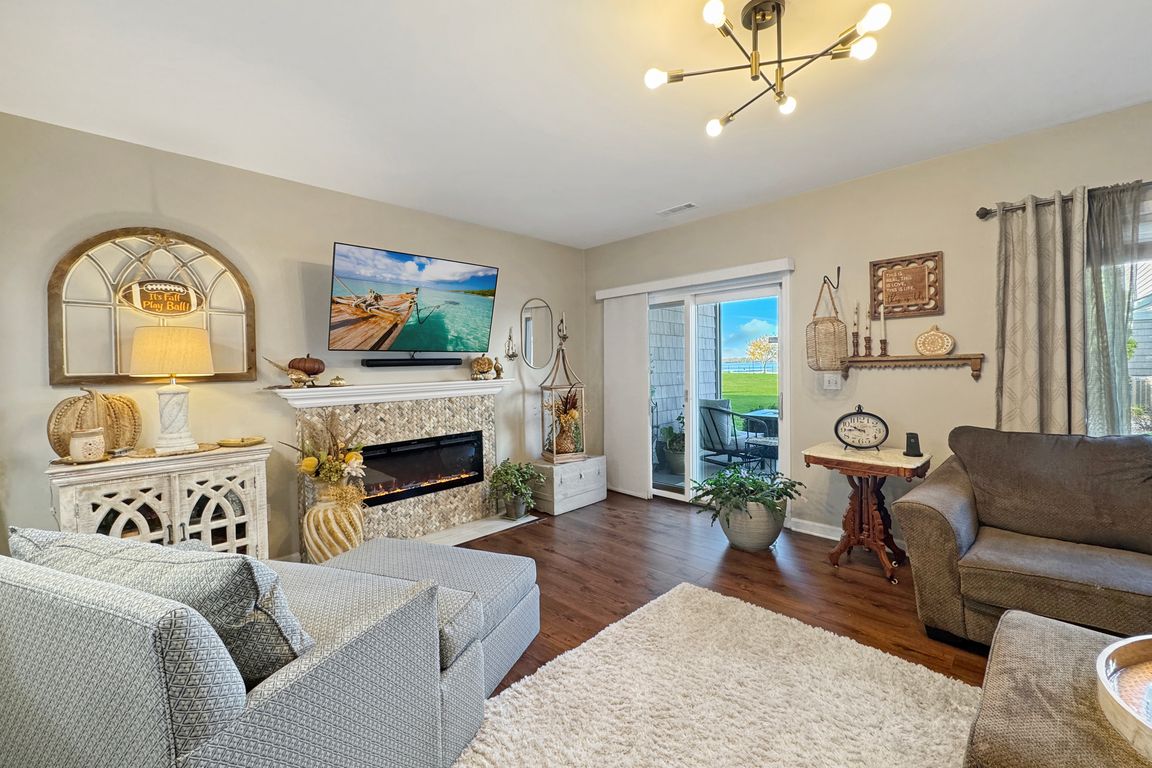
For sale
$349,900
3beds
2,250sqft
400 Harbor Pointe Dr, East Peoria, IL 61611
3beds
2,250sqft
Single family residence, residential
Built in 1998
2 Attached garage spaces
$156 price/sqft
$310 monthly HOA fee
What's special
Cozy fireplacePeaceful river viewsPrimary suiteInformal dining areaWelcoming front porchTranquil retreatLarge recreation room
Beautiful Townhome with River Views and Modern Comforts. Welcome home to this stunning 3-bedroom, 2.5-bath townhome that perfectly blends comfort, style, and convenience. The main level features elegant luxury vinyl flooring throughout, creating a warm and inviting atmosphere. A spacious family room with a cozy fireplace opens to an informal dining ...
- 3 days |
- 664 |
- 25 |
Source: RMLS Alliance,MLS#: PA1262240 Originating MLS: Peoria Area Association of Realtors
Originating MLS: Peoria Area Association of Realtors
Travel times
Family Room
Kitchen
Dining Room
Zillow last checked: 8 hours ago
Listing updated: November 07, 2025 at 07:21am
Listed by:
Adam J Merrick homes@adammerrick.com,
Adam Merrick Real Estate,
Derek Tipsword,
Adam Merrick Real Estate
Source: RMLS Alliance,MLS#: PA1262240 Originating MLS: Peoria Area Association of Realtors
Originating MLS: Peoria Area Association of Realtors

Facts & features
Interior
Bedrooms & bathrooms
- Bedrooms: 3
- Bathrooms: 3
- Full bathrooms: 2
- 1/2 bathrooms: 1
Bedroom 1
- Level: Upper
- Dimensions: 19ft 0in x 12ft 1in
Bedroom 2
- Level: Upper
- Dimensions: 11ft 0in x 9ft 4in
Bedroom 3
- Level: Upper
- Dimensions: 11ft 1in x 9ft 3in
Other
- Level: Main
- Dimensions: 15ft 6in x 10ft 6in
Family room
- Level: Main
- Dimensions: 19ft 0in x 12ft 6in
Kitchen
- Level: Main
- Dimensions: 11ft 1in x 8ft 8in
Laundry
- Level: Upper
- Dimensions: 6ft 4in x 2ft 9in
Living room
- Level: Main
- Dimensions: 11ft 0in x 8ft 1in
Main level
- Area: 1028
Recreation room
- Level: Upper
- Dimensions: 19ft 9in x 15ft 5in
Third floor
- Area: 282
Upper level
- Area: 940
Heating
- Forced Air
Cooling
- Central Air
Appliances
- Included: Dishwasher, Range, Refrigerator, Washer, Dryer, Gas Water Heater
Features
- Solid Surface Counter, Ceiling Fan(s)
- Windows: Window Treatments
- Basement: None
- Number of fireplaces: 1
- Fireplace features: Family Room, Electric
Interior area
- Total structure area: 2,250
- Total interior livable area: 2,250 sqft
Property
Parking
- Total spaces: 2
- Parking features: Attached
- Attached garage spaces: 2
- Details: Number Of Garage Remotes: 0
Features
- Patio & porch: Deck, Porch
- Has view: Yes
- View description: River
- Has water view: Yes
- Water view: River
Lot
- Features: Level
Details
- Parcel number: 010122403004
Construction
Type & style
- Home type: SingleFamily
- Property subtype: Single Family Residence, Residential
Materials
- Frame, Vinyl Siding
- Foundation: Slab
- Roof: Shingle
Condition
- New construction: No
- Year built: 1998
Utilities & green energy
- Sewer: Public Sewer
- Water: Public
- Utilities for property: Cable Available
Community & HOA
Community
- Subdivision: Harbor Pointe
HOA
- Has HOA: Yes
- Services included: Landscaping, Pool, Snow Removal, Common Area Maintenance, Maintenance Structure, Lawn Care
- HOA fee: $310 monthly
Location
- Region: East Peoria
Financial & listing details
- Price per square foot: $156/sqft
- Tax assessed value: $206,400
- Annual tax amount: $5,690
- Date on market: 11/7/2025
- Cumulative days on market: 5 days
- Road surface type: Paved