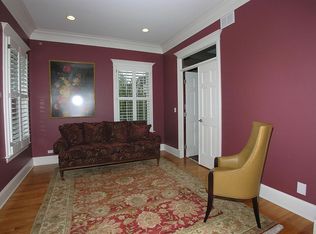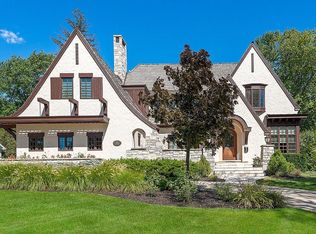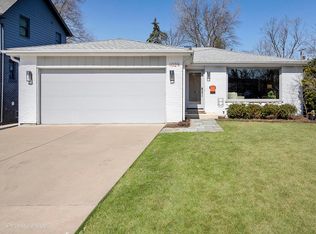Closed
$935,000
400 Hudson Ave, Clarendon Hills, IL 60514
4beds
2,376sqft
Single Family Residence
Built in 1953
-- sqft lot
$997,700 Zestimate®
$394/sqft
$4,810 Estimated rent
Home value
$997,700
$948,000 - $1.05M
$4,810/mo
Zestimate® history
Loading...
Owner options
Explore your selling options
What's special
SOLD BEFORE PROCESSING. The setting is unmatched! It's Exceptional! A stunning oversized 50' x 235' property situated in a premier location within the Village of Clarendon Hills. Handsome 4 bedroom / 3 bathroom home featuring an open design that transitions effortlessly between spaces showcasing hardwood flooring, generous dining area, spacious gourmet kitchen, welcoming family room with fireplace and French door accessing the enormous, manicured backyard - perfectly suited for entertaining on the paver patio surrounded by established trees, landscaping and featuring a terrific play-set and storage shed. The Upstairs not only offers spacious bedrooms, but has also a well thought out floor plan; a short flight of stairs leads up to 2 bedrooms and hall bath and another short flight of stairs leads to a quiet Primary and 4th en-suite bedroom. The finished lower level is open and versatile for all sorts of family fun and entertaining. Sought-after attached 2 car garage with storage space. All this and so much more in a perfect location, in a perfect town! Only a short walk to the schools, heart of the village with the shops and restaurants and commuter train to Chicago. Close to acclaimed Hinsdale Central High School, major highways and both airports makes 400 Hudson just the ultimate and perfect home! Act quickly - such perfection rarely stays available long!
Zillow last checked: 8 hours ago
Listing updated: July 16, 2025 at 10:19am
Listing courtesy of:
Jan Morel 630-230-0500,
@properties Christie's International Real Estate
Bought with:
Non Member
NON MEMBER
Source: MRED as distributed by MLS GRID,MLS#: 12421126
Facts & features
Interior
Bedrooms & bathrooms
- Bedrooms: 4
- Bathrooms: 3
- Full bathrooms: 3
Primary bedroom
- Features: Flooring (Hardwood), Bathroom (Full)
- Level: Third
- Area: 210 Square Feet
- Dimensions: 15X14
Bedroom 2
- Features: Flooring (Hardwood)
- Level: Third
- Area: 210 Square Feet
- Dimensions: 15X14
Bedroom 3
- Features: Flooring (Hardwood)
- Level: Second
- Area: 120 Square Feet
- Dimensions: 12X10
Bedroom 4
- Features: Flooring (Hardwood)
- Level: Second
- Area: 132 Square Feet
- Dimensions: 12X11
Dining room
- Features: Flooring (Hardwood)
- Level: Main
- Area: 176 Square Feet
- Dimensions: 16X11
Family room
- Features: Flooring (Hardwood)
- Level: Main
- Area: 360 Square Feet
- Dimensions: 24X15
Kitchen
- Features: Kitchen (Eating Area-Table Space), Flooring (Hardwood)
- Level: Main
- Area: 260 Square Feet
- Dimensions: 20X13
Laundry
- Features: Flooring (Other)
- Level: Basement
- Area: 50 Square Feet
- Dimensions: 5X10
Living room
- Features: Flooring (Hardwood)
- Level: Main
- Area: 238 Square Feet
- Dimensions: 17X14
Recreation room
- Features: Flooring (Other)
- Level: Basement
- Area: 299 Square Feet
- Dimensions: 13X23
Heating
- Natural Gas, Forced Air, Sep Heating Systems - 2+, Zoned
Cooling
- Central Air, Zoned
Appliances
- Included: Microwave, Dishwasher, Refrigerator, Washer, Dryer, Disposal, Humidifier
- Laundry: In Unit, Sink
Features
- Built-in Features
- Flooring: Hardwood
- Windows: Screens
- Basement: Finished,Crawl Space,Partial
- Number of fireplaces: 2
- Fireplace features: Family Room, Living Room
Interior area
- Total structure area: 0
- Total interior livable area: 2,376 sqft
Property
Parking
- Total spaces: 2
- Parking features: Concrete, Garage Door Opener, On Site, Garage Owned, Attached, Garage
- Attached garage spaces: 2
- Has uncovered spaces: Yes
Accessibility
- Accessibility features: No Disability Access
Features
- Stories: 3
- Patio & porch: Patio
Lot
- Dimensions: 50 X 216 X 50 X 235
- Features: Landscaped
Details
- Additional structures: Shed(s)
- Parcel number: 0910403035
- Special conditions: None
- Other equipment: Ceiling Fan(s), Sump Pump
Construction
Type & style
- Home type: SingleFamily
- Architectural style: Tudor
- Property subtype: Single Family Residence
Materials
- Shake Siding, Stucco
- Foundation: Block, Concrete Perimeter
- Roof: Asphalt
Condition
- New construction: No
- Year built: 1953
Utilities & green energy
- Electric: 200+ Amp Service
- Sewer: Public Sewer
- Water: Lake Michigan, Public
Community & neighborhood
Community
- Community features: Park, Pool, Tennis Court(s), Sidewalks, Street Lights, Street Paved
Location
- Region: Clarendon Hills
HOA & financial
HOA
- Services included: None
Other
Other facts
- Listing terms: Conventional
- Ownership: Fee Simple
Price history
| Date | Event | Price |
|---|---|---|
| 7/14/2025 | Sold | $935,000+44.2%$394/sqft |
Source: | ||
| 8/16/2019 | Sold | $648,500-4.5%$273/sqft |
Source: | ||
| 7/8/2019 | Pending sale | $679,000$286/sqft |
Source: County Line Properties Inc. #10427384 | ||
| 6/23/2019 | Listed for sale | $679,000+17.1%$286/sqft |
Source: County Line Properties Inc. #10427384 | ||
| 7/28/2015 | Sold | $580,000-1.5%$244/sqft |
Source: Public Record | ||
Public tax history
| Year | Property taxes | Tax assessment |
|---|---|---|
| 2023 | $14,942 +15.1% | $253,690 +13.7% |
| 2022 | $12,978 +3.3% | $223,050 +1.2% |
| 2021 | $12,566 +1.9% | $220,510 +2% |
Find assessor info on the county website
Neighborhood: 60514
Nearby schools
GreatSchools rating
- 9/10Walker SchoolGrades: K-5Distance: 0.4 mi
- 7/10Clarendon Hills Middle SchoolGrades: 6-8Distance: 0.8 mi
- 10/10Hinsdale Central High SchoolGrades: 9-12Distance: 1.6 mi
Schools provided by the listing agent
- Elementary: Walker Elementary School
- Middle: Clarendon Hills Middle School
- High: Hinsdale Central High School
- District: 181
Source: MRED as distributed by MLS GRID. This data may not be complete. We recommend contacting the local school district to confirm school assignments for this home.

Get pre-qualified for a loan
At Zillow Home Loans, we can pre-qualify you in as little as 5 minutes with no impact to your credit score.An equal housing lender. NMLS #10287.
Sell for more on Zillow
Get a free Zillow Showcase℠ listing and you could sell for .
$997,700
2% more+ $19,954
With Zillow Showcase(estimated)
$1,017,654

