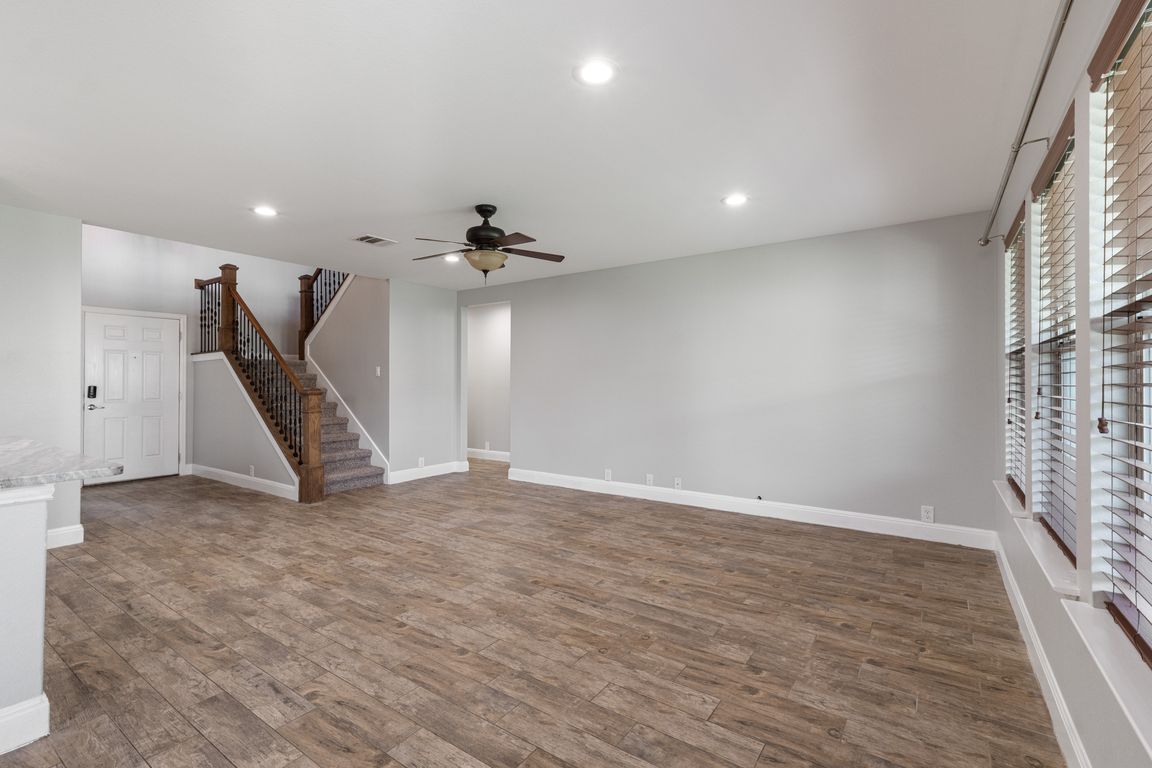
ActivePrice cut: $4K (11/11)
$375,000
4beds
2,584sqft
400 Hummingbird Ln, Leander, TX 78641
4beds
2,584sqft
Single family residence
Built in 2009
8,529 sqft
3 Attached garage spaces
$145 price/sqft
$84 quarterly HOA fee
What's special
Stylish backsplashCrisp finishesFresh paintFormal dining roomQuartz countertopsDual-vanity quartz countertopsSoaking tub
Welcome to 400 Hummingbird Lane, nestled in the charming Summerlyn community! This beautifully-maintained two-story home—constructed in 2009—offers a seamless blend of style, functionality, and comfort across 2,584 sq ft. Main Living Space offers a Bright and open layout with elegant wood-look tile, fresh paint, and crisp finishes. The kitchen is a ...
- 84 days |
- 1,721 |
- 103 |
Source: Unlock MLS,MLS#: 8340187
Travel times
Living Room
Kitchen
Primary Bedroom
Zillow last checked: 8 hours ago
Listing updated: November 11, 2025 at 10:52am
Listed by:
Dan Ward (877) 366-2213,
LPT Realty, LLC (877) 366-2213
Source: Unlock MLS,MLS#: 8340187
Facts & features
Interior
Bedrooms & bathrooms
- Bedrooms: 4
- Bathrooms: 3
- Full bathrooms: 2
- 1/2 bathrooms: 1
- Main level bedrooms: 1
Primary bedroom
- Features: Ceiling Fan(s), Full Bath
- Level: Main
Bedroom
- Features: Ceiling Fan(s)
- Level: Second
Bedroom
- Features: Ceiling Fan(s)
- Level: Second
Bedroom
- Features: Ceiling Fan(s)
- Level: Second
Game room
- Features: Ceiling Fan(s)
- Level: Second
Heating
- Central
Cooling
- Ceiling Fan(s)
Appliances
- Included: Cooktop, Dishwasher
Features
- Ceiling Fan(s), Primary Bedroom on Main
- Flooring: Carpet, Tile
- Windows: Blinds
Interior area
- Total interior livable area: 2,584 sqft
Video & virtual tour
Property
Parking
- Total spaces: 3
- Parking features: Attached, Garage
- Attached garage spaces: 3
Accessibility
- Accessibility features: None
Features
- Levels: Two
- Stories: 2
- Patio & porch: Covered, Front Porch
- Exterior features: Barbecue
- Pool features: None
- Fencing: Back Yard
- Has view: Yes
- View description: Neighborhood
- Waterfront features: None
Lot
- Size: 8,529.05 Square Feet
- Features: Back Yard
Details
- Additional structures: Outdoor Kitchen
- Parcel number: 17W3461P3BL0690001
- Special conditions: Standard
Construction
Type & style
- Home type: SingleFamily
- Property subtype: Single Family Residence
Materials
- Foundation: Slab
- Roof: Shingle
Condition
- Resale
- New construction: No
- Year built: 2009
Utilities & green energy
- Sewer: Public Sewer
- Water: Public
- Utilities for property: Cable Available, Electricity Connected, Phone Available, Water Connected
Community & HOA
Community
- Features: BBQ Pit/Grill, Playground
- Subdivision: Summerlyn
HOA
- Has HOA: Yes
- Services included: Common Area Maintenance
- HOA fee: $84 quarterly
- HOA name: Summerlyn HOA
Location
- Region: Leander
Financial & listing details
- Price per square foot: $145/sqft
- Tax assessed value: $376,736
- Annual tax amount: $8,250
- Date on market: 8/27/2025
- Listing terms: Cash,Conventional,FHA,VA Loan
- Electric utility on property: Yes