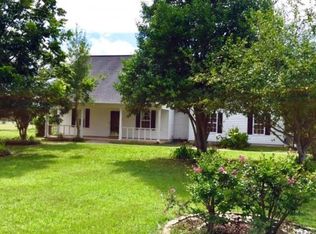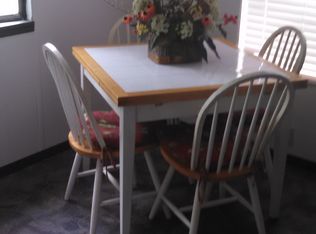Closed
$435,900
400 Jones Rd, Byron, GA 31008
4beds
2,420sqft
Single Family Residence
Built in 2025
1.98 Acres Lot
$434,600 Zestimate®
$180/sqft
$2,374 Estimated rent
Home value
$434,600
Estimated sales range
Not available
$2,374/mo
Zestimate® history
Loading...
Owner options
Explore your selling options
What's special
This beautifully crafted, all-brick home offers the perfect blend of luxury, comfort, and space. Situated on nearly 2 acres, it features 4 bedrooms and 3 full bathrooms, including a private ensuite in the second bedroom; ideal for guests or multigenerational living. Step inside to high ceilings, crown molding and a thoughtfully designed floor plan. The kitchen overlooks the main living area - perfect for entertaining. Enjoy the durability and style of LVT flooring throughout the home with ceramic tile in the bathrooms and laundry room. The grand double front doors, beautifully landscaped exterior, and additional access door near the garage add convenience and curb appeal. Experience the peaceful country living just minutes from everyday conveniences; just a short drive to shopping, dining, the hospital, and I-75 making commuting to Atlanta or surrounding areas a breeze. Don't miss your chance to own this incredible property that combines space, luxury, and convenience. Call today to schedule your private tour and get more information. Ellen Miller 770-826-9643
Zillow last checked: 8 hours ago
Listing updated: July 15, 2025 at 07:28pm
Listed by:
Ellen Miller 770-826-9643,
Maximum One Platinum Realtors
Bought with:
Zack Smith, 387134
Southern Classic Realtors
Source: GAMLS,MLS#: 10495878
Facts & features
Interior
Bedrooms & bathrooms
- Bedrooms: 4
- Bathrooms: 3
- Full bathrooms: 3
- Main level bathrooms: 3
- Main level bedrooms: 4
Dining room
- Features: Separate Room
Kitchen
- Features: Breakfast Area, Kitchen Island, Solid Surface Counters, Walk-in Pantry
Heating
- Central, Electric
Cooling
- Central Air, Electric
Appliances
- Included: Dishwasher, Disposal, Electric Water Heater, Microwave, Oven/Range (Combo), Stainless Steel Appliance(s)
- Laundry: Mud Room
Features
- High Ceilings, Master On Main Level, Soaking Tub, Split Bedroom Plan, Tile Bath, Walk-In Closet(s)
- Flooring: Other, Tile
- Basement: None
- Attic: Pull Down Stairs
- Number of fireplaces: 1
- Fireplace features: Other
Interior area
- Total structure area: 2,420
- Total interior livable area: 2,420 sqft
- Finished area above ground: 2,420
- Finished area below ground: 0
Property
Parking
- Parking features: Attached, Garage, Garage Door Opener
- Has attached garage: Yes
Features
- Levels: One
- Stories: 1
- Patio & porch: Porch
Lot
- Size: 1.98 Acres
- Features: Level, Open Lot
Details
- Parcel number: 053A024A
Construction
Type & style
- Home type: SingleFamily
- Architectural style: Brick 4 Side,Craftsman
- Property subtype: Single Family Residence
Materials
- Brick
- Foundation: Slab
- Roof: Composition
Condition
- New Construction
- New construction: Yes
- Year built: 2025
Details
- Warranty included: Yes
Utilities & green energy
- Sewer: Septic Tank
- Water: Public
- Utilities for property: Cable Available, Electricity Available, High Speed Internet
Community & neighborhood
Community
- Community features: None
Location
- Region: Byron
- Subdivision: none
Other
Other facts
- Listing agreement: Exclusive Right To Sell
- Listing terms: Cash,Conventional,FHA,USDA Loan,VA Loan
Price history
| Date | Event | Price |
|---|---|---|
| 7/7/2025 | Sold | $435,900$180/sqft |
Source: | ||
| 4/17/2025 | Pending sale | $435,900$180/sqft |
Source: CGMLS #252363 Report a problem | ||
| 4/11/2025 | Price change | $435,900+2.9%$180/sqft |
Source: CGMLS #252363 Report a problem | ||
| 4/8/2025 | Listed for sale | $423,500$175/sqft |
Source: CGMLS #252363 Report a problem | ||
Public tax history
Tax history is unavailable.
Neighborhood: 31008
Nearby schools
GreatSchools rating
- 3/10Kay Road ElementaryGrades: PK-5Distance: 0.5 mi
- 6/10Fort Valley Middle SchoolGrades: 6-8Distance: 9.4 mi
- 4/10Peach County High SchoolGrades: 9-12Distance: 4.8 mi
Schools provided by the listing agent
- Elementary: Kay Road
- Middle: Byron
- High: Peach County
Source: GAMLS. This data may not be complete. We recommend contacting the local school district to confirm school assignments for this home.
Get pre-qualified for a loan
At Zillow Home Loans, we can pre-qualify you in as little as 5 minutes with no impact to your credit score.An equal housing lender. NMLS #10287.
Sell with ease on Zillow
Get a Zillow Showcase℠ listing at no additional cost and you could sell for —faster.
$434,600
2% more+$8,692
With Zillow Showcase(estimated)$443,292

