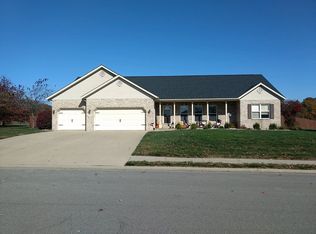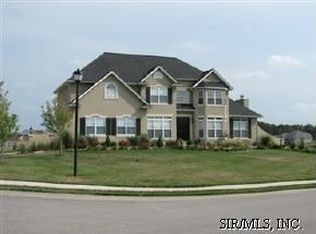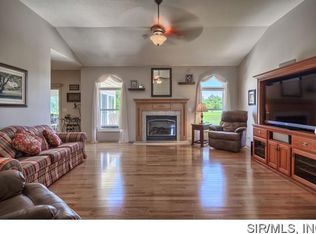Closed
Listing Provided by:
Susan L Holden 618-531-4926,
RE/MAX Preferred
Bought with: Nettwork Global
$550,000
400 Kings Ridge Blvd, O Fallon, IL 62269
4beds
3,225sqft
Single Family Residence
Built in 2003
1.1 Acres Lot
$560,300 Zestimate®
$171/sqft
$3,436 Estimated rent
Home value
$560,300
$499,000 - $628,000
$3,436/mo
Zestimate® history
Loading...
Owner options
Explore your selling options
What's special
Paradise found on 1.1 acre setting with views of neighboring pond in desirable Witte Farms Estates! This 1 1/2 story gem features a main level primary suite with luxe bath offering adult height dual vanity, a garden tub & separate shower. The expansive great room boasts 18' ceilings with a striking window wall spanning both floors, flooding the space with natural light. The chef's delight kitchen is equipped with custom cabinetry, stainless appliances (dishwasher & refrigerator new 2023), and a cozy breakfast nook including a bay window with seat to enjoy the pastoral setting. Upstairs you'll find a loft, 3 generous sized bedrooms & 2 full baths. The partially finished basement offers a family room, full bath & has bonus exterior steps/door entry providing additional access to the lower level. Updates include new roof 2024, tankless water heater 2023, and premium Pergo laminate flooring throughout in 2017. This exceptional property is near the scenic Grand Illinois Bike Trail.
Zillow last checked: 8 hours ago
Listing updated: June 04, 2025 at 08:02am
Listing Provided by:
Susan L Holden 618-531-4926,
RE/MAX Preferred
Bought with:
Summer H Penet, 471.019501
Nettwork Global
Source: MARIS,MLS#: 25019808 Originating MLS: Southwestern Illinois Board of REALTORS
Originating MLS: Southwestern Illinois Board of REALTORS
Facts & features
Interior
Bedrooms & bathrooms
- Bedrooms: 4
- Bathrooms: 5
- Full bathrooms: 4
- 1/2 bathrooms: 1
- Main level bathrooms: 2
- Main level bedrooms: 1
Primary bedroom
- Features: Floor Covering: Laminate, Wall Covering: Some
- Level: Main
- Area: 323
- Dimensions: 19 x 17
Bedroom
- Features: Floor Covering: Laminate, Wall Covering: Some
- Level: Upper
- Area: 130
- Dimensions: 13 x 10
Bedroom
- Features: Floor Covering: Laminate, Wall Covering: Some
- Level: Upper
- Area: 165
- Dimensions: 15 x 11
Bedroom
- Features: Floor Covering: Laminate, Wall Covering: Some
- Level: Upper
- Area: 210
- Dimensions: 15 x 14
Primary bathroom
- Features: Floor Covering: Laminate, Wall Covering: Some
- Level: Main
- Area: 198
- Dimensions: 18 x 11
Bathroom
- Features: Floor Covering: Laminate, Wall Covering: None
- Level: Main
- Area: 24
- Dimensions: 6 x 4
Bathroom
- Features: Floor Covering: Vinyl, Wall Covering: None
- Level: Lower
- Area: 42
- Dimensions: 7 x 6
Bathroom
- Features: Floor Covering: Laminate, Wall Covering: None
- Level: Upper
- Area: 48
- Dimensions: 8 x 6
Bathroom
- Features: Floor Covering: Vinyl, Wall Covering: None
- Level: Upper
- Area: 35
- Dimensions: 7 x 5
Breakfast room
- Features: Floor Covering: Laminate, Wall Covering: Some
- Level: Main
- Area: 110
- Dimensions: 11 x 10
Dining room
- Features: Floor Covering: Laminate, Wall Covering: Some
- Level: Main
- Area: 140
- Dimensions: 14 x 10
Family room
- Features: Floor Covering: Carpeting, Wall Covering: Some
- Level: Lower
- Area: 266
- Dimensions: 19 x 14
Great room
- Features: Floor Covering: Laminate, Wall Covering: Some
- Level: Main
- Area: 304
- Dimensions: 19 x 16
Kitchen
- Features: Floor Covering: Laminate, Wall Covering: Some
- Level: Main
- Area: 154
- Dimensions: 14 x 11
Laundry
- Features: Floor Covering: Laminate, Wall Covering: Some
- Level: Main
- Area: 49
- Dimensions: 7 x 7
Loft
- Features: Floor Covering: Laminate, Wall Covering: Some
- Level: Upper
- Area: 195
- Dimensions: 15 x 13
Heating
- Dual Fuel/Off Peak, Forced Air, Electric, Natural Gas
Cooling
- Central Air, Electric, Dual
Appliances
- Included: Dishwasher, Disposal, Microwave, Electric Range, Electric Oven, Refrigerator, Stainless Steel Appliance(s), Tankless Water Heater
Features
- Workshop/Hobby Area, Separate Dining, Open Floorplan, Walk-In Closet(s), Breakfast Bar, Breakfast Room, Custom Cabinetry, Walk-In Pantry, Double Vanity, Tub
- Flooring: Carpet
- Doors: Pocket Door(s)
- Windows: Window Treatments, Bay Window(s)
- Basement: Full,Concrete,Sump Pump,Storage Space
- Number of fireplaces: 1
- Fireplace features: Recreation Room, Great Room
Interior area
- Total structure area: 3,225
- Total interior livable area: 3,225 sqft
- Finished area above ground: 2,825
- Finished area below ground: 400
Property
Parking
- Total spaces: 3
- Parking features: Attached, Garage, Garage Door Opener, Oversized, Off Street
- Attached garage spaces: 3
Features
- Levels: One and One Half
- Patio & porch: Patio
Lot
- Size: 1.10 Acres
- Dimensions: c170.34+42.99 x 236.75 x 119.05 x 200
- Features: Level
Details
- Parcel number: 0406.0301012
- Special conditions: Standard
Construction
Type & style
- Home type: SingleFamily
- Architectural style: Traditional,Other
- Property subtype: Single Family Residence
Materials
- Brick Veneer, Vinyl Siding
Condition
- Year built: 2003
Details
- Builder name: William Alberternst
- Warranty included: Yes
Utilities & green energy
- Sewer: Aerobic Septic
- Water: Public
- Utilities for property: Underground Utilities, Natural Gas Available
Community & neighborhood
Location
- Region: O Fallon
- Subdivision: Witte Farms Estates
HOA & financial
HOA
- HOA fee: $280 annually
- Services included: Other
Other
Other facts
- Listing terms: Cash,Conventional,FHA,VA Loan
- Ownership: Private
- Road surface type: Concrete
Price history
| Date | Event | Price |
|---|---|---|
| 6/4/2025 | Sold | $550,000+0.2%$171/sqft |
Source: | ||
| 5/11/2025 | Contingent | $549,000$170/sqft |
Source: | ||
| 4/28/2025 | Price change | $549,000-3.5%$170/sqft |
Source: | ||
| 4/9/2025 | Listed for sale | $569,000+33.9%$176/sqft |
Source: | ||
| 9/29/2008 | Sold | $425,000-1.1%$132/sqft |
Source: Public Record Report a problem | ||
Public tax history
| Year | Property taxes | Tax assessment |
|---|---|---|
| 2023 | $10,300 +6.2% | $141,953 +8.8% |
| 2022 | $9,704 +1.4% | $130,507 +3.2% |
| 2021 | $9,568 +0.8% | $126,512 +2.1% |
Find assessor info on the county website
Neighborhood: 62269
Nearby schools
GreatSchools rating
- 6/10Delores Moye Elementary SchoolGrades: PK-5Distance: 2.6 mi
- 6/10Amelia V Carriel Jr High SchoolGrades: 6-8Distance: 3.4 mi
- 7/10O'Fallon High SchoolGrades: 9-12Distance: 4.5 mi
Schools provided by the listing agent
- Elementary: Ofallon Dist 90
- Middle: Ofallon Dist 90
- High: Ofallon
Source: MARIS. This data may not be complete. We recommend contacting the local school district to confirm school assignments for this home.
Get a cash offer in 3 minutes
Find out how much your home could sell for in as little as 3 minutes with a no-obligation cash offer.
Estimated market value$560,300
Get a cash offer in 3 minutes
Find out how much your home could sell for in as little as 3 minutes with a no-obligation cash offer.
Estimated market value
$560,300


