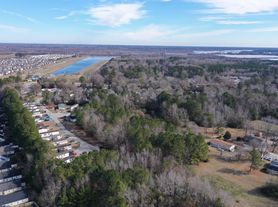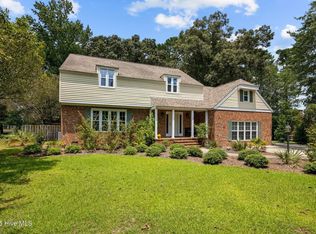This beautifully designed ranch-style home offers 4 bedrooms and 2 bathrooms, all on one convenient level. The open floor plan creates a welcoming and spacious environment, perfect for both everyday living and entertaining. The kitchen is a chef's dream, featuring a kitchen island, stainless steel appliances, granite countertops, a gas stove, and soft-close cabinets. The master bedroom is generously sized and includes a large walk-in closet and an attached bathroom with a standing shower. Outside, you can relax on the covered patio or enjoy the privacy of the fenced-in backyard. Situated in the desirable Lake Tyler subdivision, this home offers access to a community pool, playground, and lakefront walking trails, providing a perfect blend of comfort and community amenities. Schedule your showing today before this one is off the market!
House for rent
$2,200/mo
400 Louisia Mae Way, New Bern, NC 28560
4beds
1,764sqft
Price may not include required fees and charges.
Singlefamily
Available now
Cats, dogs OK
Central air, ceiling fan
Dryer hookup laundry
2 Parking spaces parking
Electric, heat pump
What's special
Open floor planKitchen islandFenced-in backyardGranite countertopsCovered patioGas stoveLarge walk-in closet
- 49 days |
- -- |
- -- |
Travel times
Looking to buy when your lease ends?
Consider a first-time homebuyer savings account designed to grow your down payment with up to a 6% match & a competitive APY.
Facts & features
Interior
Bedrooms & bathrooms
- Bedrooms: 4
- Bathrooms: 2
- Full bathrooms: 2
Heating
- Electric, Heat Pump
Cooling
- Central Air, Ceiling Fan
Appliances
- Included: Dishwasher, Dryer, Microwave, Oven, Refrigerator, Washer
- Laundry: Dryer Hookup, Hookup - Dryer, In Unit, Laundry Room, Washer Hookup
Features
- Blinds/Shades, Ceiling Fan(s), Entrance Foyer, Kitchen Island, Master Downstairs, Pantry, Tray Ceiling(s), View, Walk In Closet, Walk-In Closet(s), Walk-in Shower, Wash/Dry Connect
- Flooring: Carpet
Interior area
- Total interior livable area: 1,764 sqft
Property
Parking
- Total spaces: 2
- Parking features: Off Street, Covered
- Details: Contact manager
Features
- Stories: 1
- Exterior features: Contact manager
- Has private pool: Yes
- Has view: Yes
- View description: Water View
Details
- Parcel number: 82233805
Construction
Type & style
- Home type: SingleFamily
- Property subtype: SingleFamily
Condition
- Year built: 2022
Community & HOA
Community
- Features: Playground
HOA
- Amenities included: Pool
Location
- Region: New Bern
Financial & listing details
- Lease term: 12 Months
Price history
| Date | Event | Price |
|---|---|---|
| 11/5/2025 | Price change | $2,200-4.3%$1/sqft |
Source: Hive MLS #100534238 | ||
| 10/3/2025 | Listed for rent | $2,300$1/sqft |
Source: Hive MLS #100534238 | ||
| 7/24/2024 | Listing removed | -- |
Source: Zillow Rentals | ||
| 6/25/2024 | Listed for rent | $2,300$1/sqft |
Source: Zillow Rentals | ||
| 5/29/2023 | Sold | $299,990$170/sqft |
Source: | ||

