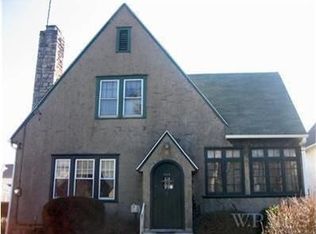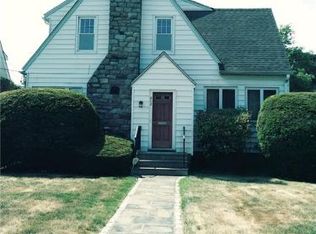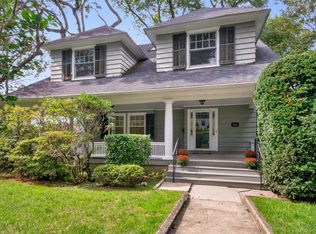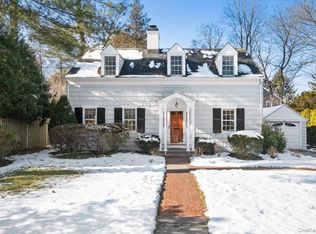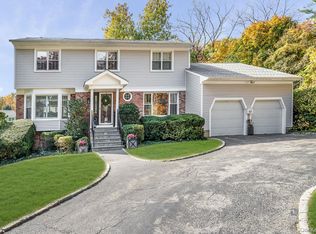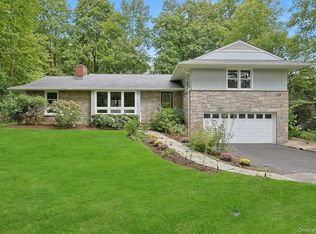Welcome home to Pelham Manor, this classic center-hall home offers beautiful hardwood floors throughout, spacious well-proportioned rooms, and private guest/au pair suite, private patio--perfect for quiet relaxation or entertaining and side yard,
The main level features an airy living room with a gas fireplace, a versatile den/home office, a formal dining room, and kitchen with stainless-steel appliances and a durable quartz countertops, pantry, and powder room.
A special feature includes a separate staircase and entrance off the kitchen to the private en-suite bedroom, perfect for guests, office or an au pair.
Upstairs from the gracious center hall, you'll find three comfortable bedrooms, hall bath, including a spacious master suite with a his and hers walk in closets and ample closet space throughout.
Basement has an additional 936 sq feet recreation room, it has recessed lighting, laundry room and can be used for many uses.
Located within a walkable distance to the Pelham Metro-North station it takes 29 minutes from midtown Manhattan.
The Roof and Gutters are new. The Energy-Efficient Gas heating unit is also new. This is rare opportunity to own this house in the Town of Pelham and the Village of Pelham Manor, so close to NYC and yet so far away.
Pelham is a walkable town with something to offer residents of all ages, outstanding selection of restaurants-eateries, community activities, a movie theater, art center and more. "A must-visit is Shore Park, a beautiful waterfront spot dedicated to the residence of Pelham Manor."
Pending
$1,445,500
400 Manor Ridge Road, Pelham, NY 10803
4beds
2,216sqft
Single Family Residence, Residential
Built in 1923
5,679 Square Feet Lot
$-- Zestimate®
$652/sqft
$-- HOA
What's special
Side yardSpacious well-proportioned roomsPowder roomThree comfortable bedroomsLaundry roomHardwood floors throughoutAmple closet space throughout
- 19 days |
- 148 |
- 4 |
Zillow last checked: 8 hours ago
Listing updated: January 08, 2026 at 12:14pm
Listing by:
Kravitz, REALTORS, Ltd. 914-738-7777,
Rosalie Kravitz 914-720-4770
Source: OneKey® MLS,MLS#: 943987
Facts & features
Interior
Bedrooms & bathrooms
- Bedrooms: 4
- Bathrooms: 4
- Full bathrooms: 3
- 1/2 bathrooms: 1
Other
- Description: According to the tax records in the basement there is an additional 936sq feet of living space/
- Level: Lower
Heating
- Steam
Cooling
- Wall/Window Unit(s)
Appliances
- Included: Dishwasher, Dryer, Electric Oven, Gas Range, Refrigerator, Stainless Steel Appliance(s), Washer, Gas Water Heater
- Laundry: Washer/Dryer Hookup, In Basement
Features
- First Floor Bedroom, Ceiling Fan(s), Entrance Foyer, Formal Dining, His and Hers Closets, Original Details, Pantry, Primary Bathroom, Quartz/Quartzite Counters, Recessed Lighting, Walk Through Kitchen
- Flooring: Hardwood
- Windows: Double Pane Windows, ENERGY STAR Qualified Windows
- Basement: Finished,Full,Storage Space
- Attic: Full
- Number of fireplaces: 1
- Fireplace features: Gas, Living Room
Interior area
- Total structure area: 3,152
- Total interior livable area: 2,216 sqft
Video & virtual tour
Property
Parking
- Total spaces: 2
- Parking features: Garage, Garage Door Opener
- Garage spaces: 1
Features
- Levels: Two
- Patio & porch: Patio
- Exterior features: Awning(s), Garden, Rain Gutters
- Fencing: Chain Link,Cross Fenced,Full
Lot
- Size: 5,679 Square Feet
- Features: Corner Lot, Front Yard, Near School, Near Shops, Private
Details
- Parcel number: 4405164062000010000003
- Special conditions: None
Construction
Type & style
- Home type: SingleFamily
- Architectural style: Colonial,Tudor
- Property subtype: Single Family Residence, Residential
Materials
- Stucco
Condition
- Year built: 1923
Utilities & green energy
- Sewer: Public Sewer
- Water: Private, Public
- Utilities for property: Cable Available, Electricity Connected, Natural Gas Connected, Sewer Connected, Trash Collection Public, Water Connected
Community & HOA
HOA
- Has HOA: No
Location
- Region: Pelham
Financial & listing details
- Price per square foot: $652/sqft
- Tax assessed value: $1,075,000
- Annual tax amount: $28,056
- Date on market: 12/15/2025
- Cumulative days on market: 27 days
- Listing agreement: Exclusive Right To Sell
- Electric utility on property: Yes
Estimated market value
Not available
Estimated sales range
Not available
Not available
Price history
Price history
| Date | Event | Price |
|---|---|---|
| 1/8/2026 | Pending sale | $1,445,500$652/sqft |
Source: | ||
| 12/22/2025 | Listing removed | $1,445,500$652/sqft |
Source: | ||
| 10/18/2025 | Price change | $1,445,500-3.6%$652/sqft |
Source: | ||
| 6/24/2025 | Price change | $1,499,500+1.4%$677/sqft |
Source: | ||
| 6/15/2025 | Listed for sale | $1,479,000+111.1%$667/sqft |
Source: | ||
Public tax history
Public tax history
| Year | Property taxes | Tax assessment |
|---|---|---|
| 2024 | -- | $1,035,000 +5% |
| 2023 | -- | $986,000 +9% |
| 2022 | -- | $904,500 +9% |
Find assessor info on the county website
BuyAbility℠ payment
Estimated monthly payment
Boost your down payment with 6% savings match
Earn up to a 6% match & get a competitive APY with a *. Zillow has partnered with to help get you home faster.
Learn more*Terms apply. Match provided by Foyer. Account offered by Pacific West Bank, Member FDIC.Climate risks
Neighborhood: Pelham Manor
Nearby schools
GreatSchools rating
- 10/10Siwanoy SchoolGrades: K-5Distance: 0.5 mi
- 9/10Pelham Middle SchoolGrades: 6-8Distance: 0.6 mi
- 9/10Pelham Memorial High SchoolGrades: 9-12Distance: 0.6 mi
Schools provided by the listing agent
- Elementary: Siwanoy
- Middle: Pelham Middle School
- High: Pelham Memorial High School
Source: OneKey® MLS. This data may not be complete. We recommend contacting the local school district to confirm school assignments for this home.
- Loading
