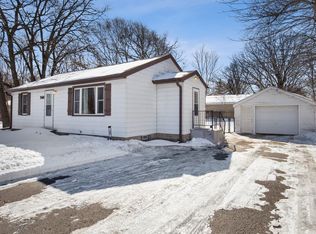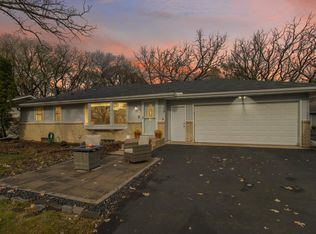Closed
$300,000
400 Maple St NE, Spring Lake Park, MN 55432
3beds
1,812sqft
Single Family Residence
Built in 1958
0.25 Acres Lot
$313,300 Zestimate®
$166/sqft
$2,190 Estimated rent
Home value
$313,300
$298,000 - $329,000
$2,190/mo
Zestimate® history
Loading...
Owner options
Explore your selling options
What's special
Great mid century rambler in the heart of Spring Lake Park! Spacious open living room that gets an abundance of natural sunlight. Beautiful hardwood floors throughout the main level. Nice sized kitchen equipped with stainless steel appliances, granite counters and white cabinet. Eat in kitchen that walks out to a large flat backyard. Fully fenced in for kids and pets. Classic layout with three bedrooms and 2 full bathrooms. Finished lower level- family room and amusement room. Storage galore that could be finished for more value added space. Double car detached garage. This home has been well cared for throughout the years and it shows. Enjoy all of the amenities Blaine has to offer. Prime location near Northtown Mall, shopping, restaurants, Sanburnol Park, Spring Lake Park High School, Mercy Hospital, Laddie Lake and much more! Don't miss this opportunity!
Zillow last checked: 8 hours ago
Listing updated: November 12, 2024 at 11:25pm
Listed by:
Rory Theng 651-335-9255,
Keller Williams Classic Realty
Bought with:
Luke Pettersen
eXp Realty
Source: NorthstarMLS as distributed by MLS GRID,MLS#: 6441039
Facts & features
Interior
Bedrooms & bathrooms
- Bedrooms: 3
- Bathrooms: 2
- Full bathrooms: 2
Bedroom 1
- Level: Main
- Area: 165 Square Feet
- Dimensions: 15X11
Bedroom 2
- Level: Main
- Area: 110 Square Feet
- Dimensions: 11X10
Bedroom 3
- Level: Main
- Area: 96 Square Feet
- Dimensions: 12X8
Other
- Level: Lower
- Area: 132 Square Feet
- Dimensions: 12x11
Dining room
- Level: Main
- Area: 110 Square Feet
- Dimensions: 11X10
Family room
- Level: Lower
- Area: 240 Square Feet
- Dimensions: 20X12
Kitchen
- Level: Main
- Area: 90 Square Feet
- Dimensions: 10X9
Living room
- Level: Main
- Area: 276 Square Feet
- Dimensions: 23X12
Heating
- Forced Air
Cooling
- Central Air
Appliances
- Included: Dishwasher, Dryer, Microwave, Range, Refrigerator, Washer
Features
- Basement: Daylight,Finished,Full
Interior area
- Total structure area: 1,812
- Total interior livable area: 1,812 sqft
- Finished area above ground: 1,012
- Finished area below ground: 800
Property
Parking
- Total spaces: 2
- Parking features: Detached, Asphalt
- Garage spaces: 2
- Details: Garage Dimensions (22x20)
Accessibility
- Accessibility features: None
Features
- Levels: One
- Stories: 1
- Patio & porch: Patio
- Fencing: Chain Link,Full
Lot
- Size: 0.25 Acres
- Dimensions: 147 x 75
- Features: Near Public Transit
Details
- Foundation area: 1012
- Parcel number: 023024210038
- Zoning description: Residential-Single Family
Construction
Type & style
- Home type: SingleFamily
- Property subtype: Single Family Residence
Materials
- Fiber Cement, Metal Siding, Other, Shake Siding, Block, Concrete, Frame
- Roof: Age 8 Years or Less
Condition
- Age of Property: 66
- New construction: No
- Year built: 1958
Utilities & green energy
- Gas: Natural Gas
- Sewer: City Sewer/Connected
- Water: City Water/Connected
Community & neighborhood
Location
- Region: Spring Lake Park
- Subdivision: COOPER-DALBERG
HOA & financial
HOA
- Has HOA: No
- Services included: None
Price history
| Date | Event | Price |
|---|---|---|
| 11/13/2023 | Pending sale | $279,900-6.7%$154/sqft |
Source: | ||
| 11/6/2023 | Sold | $300,000+7.2%$166/sqft |
Source: | ||
| 9/29/2023 | Listed for sale | $279,900+60.5%$154/sqft |
Source: | ||
| 10/4/2002 | Sold | $174,400+12.6%$96/sqft |
Source: Public Record | ||
| 6/20/2001 | Sold | $154,900$85/sqft |
Source: Public Record | ||
Public tax history
| Year | Property taxes | Tax assessment |
|---|---|---|
| 2024 | $2,697 +0.6% | $252,200 +0.5% |
| 2023 | $2,682 +11.9% | $251,065 +0.8% |
| 2022 | $2,398 +1.6% | $248,994 +35.9% |
Find assessor info on the county website
Neighborhood: 55432
Nearby schools
GreatSchools rating
- 2/10Park Terrace Elementary SchoolGrades: PK-4Distance: 0.4 mi
- 4/10Westwood Middle SchoolGrades: 5-8Distance: 1.2 mi
- 5/10Spring Lake Park Senior High SchoolGrades: 9-12Distance: 0.8 mi
Get a cash offer in 3 minutes
Find out how much your home could sell for in as little as 3 minutes with a no-obligation cash offer.
Estimated market value
$313,300
Get a cash offer in 3 minutes
Find out how much your home could sell for in as little as 3 minutes with a no-obligation cash offer.
Estimated market value
$313,300

