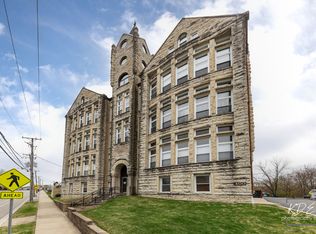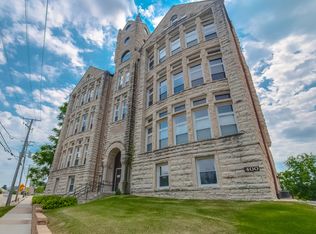Closed
$310,000
400 McCarthy Rd APT 416, Lemont, IL 60439
3beds
1,800sqft
Condominium, Single Family Residence
Built in 1896
-- sqft lot
$311,200 Zestimate®
$172/sqft
$2,430 Estimated rent
Home value
$311,200
$280,000 - $345,000
$2,430/mo
Zestimate® history
Loading...
Owner options
Explore your selling options
What's special
Experience unmatched character and architectural charm in one of the most unique condos in the entire suburban area. This extraordinary condo spans four levels of living space, boasts touches of beautiful original materials and millwork, charming windows and nooks, and is crowned by the former bell and clock tower-now an incredible observation room with panoramic views to the North, South East and West! Watch fireworks from all the surrounding towns completely unobstructed and without the crowds! On the main level you'll find an open and inviting family room, dining area and nicely appointed kitchen with Bosch dishwasher. Don't miss the cool spiral staircase in the Family room! Also on main floor is private in-unit laundry. The next level offers a serene primary suite with a walk-in closet and a nearby full bath. Two additional bedrooms-one currently designed as a theater room with a loft-plus a dedicated office space complete this floor. The third and fourth levels are transformed into private "spa bath" with stunning views, and even an observation room accessible by ladder, offering unmatched tranquility and views. Enjoy the convenience of a newly renovated double storage area, access to another laundry area (coin operated), and 3 dedicated exterior parking spaces! This is a rare opportunity to own a piece of Lemont's architectural history with modern luxury throughout. Steps from train and vibrant downtown Lemont's dining, shopping and activities. There is no garage.
Zillow last checked: 8 hours ago
Listing updated: August 12, 2025 at 08:08am
Listing courtesy of:
Pat Murray, ABR,CNC,GRI,SFR 630-842-6063,
Berkshire Hathaway HomeServices Chicago
Bought with:
Jesse Valle
Smart Home Realty
Source: MRED as distributed by MLS GRID,MLS#: 12361097
Facts & features
Interior
Bedrooms & bathrooms
- Bedrooms: 3
- Bathrooms: 2
- Full bathrooms: 1
- 1/2 bathrooms: 1
Primary bedroom
- Features: Flooring (Carpet)
- Level: Second
- Area: 144 Square Feet
- Dimensions: 12X12
Bedroom 2
- Features: Flooring (Carpet)
- Level: Second
- Area: 252 Square Feet
- Dimensions: 18X14
Bedroom 3
- Features: Flooring (Carpet)
- Level: Second
- Area: 130 Square Feet
- Dimensions: 13X10
Bonus room
- Level: Fourth
- Area: 81 Square Feet
- Dimensions: 9X9
Family room
- Features: Flooring (Hardwood)
- Level: Main
- Area: 252 Square Feet
- Dimensions: 18X14
Kitchen
- Features: Kitchen (Eating Area-Table Space, Island), Flooring (Hardwood)
- Level: Main
- Area: 144 Square Feet
- Dimensions: 18X8
Office
- Features: Flooring (Wood Laminate)
- Level: Second
- Area: 72 Square Feet
- Dimensions: 9X8
Other
- Features: Flooring (Ceramic Tile)
- Level: Third
- Area: 81 Square Feet
- Dimensions: 9X9
Heating
- Natural Gas, Forced Air
Cooling
- Central Air
Appliances
- Included: Range, Microwave, Dishwasher, Refrigerator, Washer, Dryer, Disposal
- Laundry: Main Level, Washer Hookup, In Unit, Common Area, Multiple Locations
Features
- Storage, Walk-In Closet(s), Historic/Period Mlwk
- Flooring: Hardwood
- Basement: None
Interior area
- Total structure area: 0
- Total interior livable area: 1,800 sqft
Property
Parking
- Total spaces: 3
- Parking features: Asphalt, Assigned, Driveway, On Site, Owned
- Has uncovered spaces: Yes
Accessibility
- Accessibility features: No Disability Access
Features
- Has spa: Yes
- Spa features: Indoor Hot Tub
Lot
- Features: Landscaped
Details
- Parcel number: 22204400411016
- Special conditions: None
Construction
Type & style
- Home type: Condo
- Property subtype: Condominium, Single Family Residence
Materials
- Stone
Condition
- New construction: No
- Year built: 1896
Utilities & green energy
- Sewer: Public Sewer
- Water: Shared Well
Community & neighborhood
Location
- Region: Lemont
HOA & financial
HOA
- Has HOA: Yes
- HOA fee: $878 monthly
- Amenities included: Coin Laundry, Elevator(s), Storage, Laundry
- Services included: Water, Gas, Parking, Insurance, Exterior Maintenance, Lawn Care, Scavenger, Snow Removal
Other
Other facts
- Listing terms: Conventional
- Ownership: Condo
Price history
| Date | Event | Price |
|---|---|---|
| 8/11/2025 | Sold | $310,000-4.6%$172/sqft |
Source: | ||
| 7/21/2025 | Contingent | $325,000$181/sqft |
Source: | ||
| 6/20/2025 | Listed for sale | $325,000+44.4%$181/sqft |
Source: | ||
| 10/27/2017 | Sold | $225,000-9.6%$125/sqft |
Source: | ||
| 11/15/2016 | Listing removed | $249,000$138/sqft |
Source: Keller Williams - Keller Williams Preferred Realty #09264032 Report a problem | ||
Public tax history
| Year | Property taxes | Tax assessment |
|---|---|---|
| 2023 | $6,316 +75.1% | $30,390 +104.6% |
| 2022 | $3,607 +3.2% | $14,856 |
| 2021 | $3,496 -1% | $14,856 |
Find assessor info on the county website
Neighborhood: 60439
Nearby schools
GreatSchools rating
- NAOakwood SchoolGrades: PK-1Distance: 1 mi
- 10/10Old Quarry Middle SchoolGrades: 6-8Distance: 1.5 mi
- 10/10Lemont Twp High SchoolGrades: 9-12Distance: 0.3 mi
Schools provided by the listing agent
- District: 113A
Source: MRED as distributed by MLS GRID. This data may not be complete. We recommend contacting the local school district to confirm school assignments for this home.
Get a cash offer in 3 minutes
Find out how much your home could sell for in as little as 3 minutes with a no-obligation cash offer.
Estimated market value$311,200
Get a cash offer in 3 minutes
Find out how much your home could sell for in as little as 3 minutes with a no-obligation cash offer.
Estimated market value
$311,200

