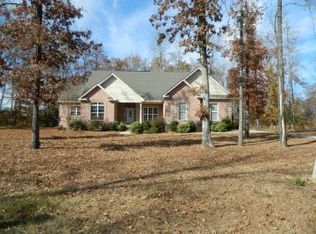Sold for $335,000 on 05/03/24
$335,000
400 McIntosh Way, Macon, GA 31216
4beds
2,552sqft
Single Family Residence, Residential
Built in 2007
2.25 Acres Lot
$360,800 Zestimate®
$131/sqft
$2,374 Estimated rent
Home value
$360,800
$328,000 - $397,000
$2,374/mo
Zestimate® history
Loading...
Owner options
Explore your selling options
What's special
You will treasure this rare gem that is a beautifully landscaped 2 1/2 lot in the fabulous Ocala Plantation community. It is in walking distance of school, close to 1 -75 & I-475 interstates & all the benefits & amenities that Macon/Bibb County & Warner Robins have to offer. This stunning one & one half story home has a new roof, lovely porches all across the front plus a great deck overlooking the large, private tree studded back yard. The spacious master suite is on the main level & is complimented by a special master bath with double vanities, jetted tub, a walk in separate shower & gigantic walk in closet. Plus, there are three more bedrooms & two full baths on the second level. There are extra closets through out the home. Plus, there are 2 walk in attic spaces & two other pull down attic stairs entrances to the ample attic spaces. The spacious kitchen is a show stopper with plentiful 'up town' luxury stained cabinetry, stainless steel upgraded appliances including great gas stove, microwave, dishwasher, double sink with disposal & large double side door refrigerator. There is adjoining breakfast room to accommodate a table & chairs plus there is great bar for stools . Also enjoy a pantry, large utility room with a washer & a dryer & a mudroom space from the garage into the kitchen. This picturesque home is all attractive brick on four sides & has extra large parking area outside of side entry garage. The foyer takes you into large open area separate dining room with beautiful wains coating & moldings. The adjoining great room, with beautiful fireplace with gas logs is the heart of this charming, well maintained home, It can be your dream come true. There is plenty to love about this winner located in the best part of this growing southern Macon/Bibb county area that has continued to appreciate & hold its value, maintain its character & charm. It offers peaceful, gracious, thriving living & is perfectly pleasing & ready to move in & enjoy. No maintenance or care has been overlooked by the proud & meticulous owners.
Zillow last checked: 8 hours ago
Listing updated: May 08, 2024 at 08:36am
Listed by:
Margaret Wallace 478-960-6334,
Coldwell Banker Access Realty, Macon
Bought with:
Brokered Agent
Brokered Sale
Source: MGMLS,MLS#: 172293
Facts & features
Interior
Bedrooms & bathrooms
- Bedrooms: 4
- Bathrooms: 4
- Full bathrooms: 3
- 1/2 bathrooms: 1
Primary bedroom
- Level: First
- Area: 240
- Dimensions: 15.00 X 16.00
Bedroom 2
- Area: 141.75
- Dimensions: 10.50 X 13.50
Bedroom 3
- Area: 168
- Dimensions: 14.00 X 12.00
Bedroom 4
- Area: 143
- Dimensions: 13.00 X 11.00
Other
- Area: 120
- Dimensions: 12.00 X 10.00
Dining room
- Area: 1568
- Dimensions: 14.00 X 112.00
Foyer
- Area: 98
- Dimensions: 14.00 X 7.00
Great room
- Area: 340
- Dimensions: 20.00 X 17.00
Kitchen
- Level: First
- Area: 144
- Dimensions: 12.00 X 12.00
Laundry
- Area: 49
- Dimensions: 7.00 X 7.00
Heating
- Central, Natural Gas
Cooling
- Heat Pump, Electric, Central Air, Ceiling Fan(s)
Appliances
- Included: Built-In Microwave, Dishwasher, Disposal, Dryer, Gas Range, Microwave, Refrigerator, Washer
- Laundry: Laundry Closet
Features
- Flooring: Carpet, Ceramic Tile, Other
- Basement: Crawl Space
- Number of fireplaces: 1
- Fireplace features: Gas Log
Interior area
- Total structure area: 2,552
- Total interior livable area: 2,552 sqft
- Finished area above ground: 2,552
- Finished area below ground: 0
Property
Parking
- Parking features: Garage Door Opener, Garage, Attached
- Has attached garage: Yes
Features
- Levels: One and One Half
- Patio & porch: Deck, Porch
Lot
- Size: 2.25 Acres
Details
- Parcel number: M1300659
Construction
Type & style
- Home type: SingleFamily
- Architectural style: Traditional
- Property subtype: Single Family Residence, Residential
Materials
- Brick
- Foundation: Block
- Roof: Composition
Condition
- Resale
- New construction: No
- Year built: 2007
Utilities & green energy
- Sewer: Public Sewer
- Water: Public
- Utilities for property: Electricity Available, Natural Gas Available
Community & neighborhood
Security
- Security features: Security System
Location
- Region: Macon
- Subdivision: Ocala Plantation
Other
Other facts
- Listing agreement: Exclusive Right To Sell
- Listing terms: Cash,Conventional,FHA,VA Loan,Other
Price history
| Date | Event | Price |
|---|---|---|
| 5/3/2024 | Sold | $335,000$131/sqft |
Source: | ||
| 4/2/2024 | Pending sale | $335,000$131/sqft |
Source: | ||
| 2/13/2024 | Price change | $335,000-2%$131/sqft |
Source: | ||
| 12/28/2023 | Price change | $342,000-2.3%$134/sqft |
Source: | ||
| 11/13/2023 | Listed for sale | $349,900$137/sqft |
Source: | ||
Public tax history
| Year | Property taxes | Tax assessment |
|---|---|---|
| 2024 | -- | $111,992 |
| 2023 | -- | $111,992 -3.8% |
| 2022 | -- | $116,460 +16% |
Find assessor info on the county website
Neighborhood: 31216
Nearby schools
GreatSchools rating
- 7/10Heard Elementary SchoolGrades: PK-5Distance: 0.9 mi
- 4/10Rutland Middle SchoolGrades: 6-8Distance: 1.2 mi
- 4/10Rutland High SchoolGrades: 9-12Distance: 1 mi
Schools provided by the listing agent
- Elementary: Heard - Bibb
- Middle: Rutland
- High: Rutland
Source: MGMLS. This data may not be complete. We recommend contacting the local school district to confirm school assignments for this home.

Get pre-qualified for a loan
At Zillow Home Loans, we can pre-qualify you in as little as 5 minutes with no impact to your credit score.An equal housing lender. NMLS #10287.
