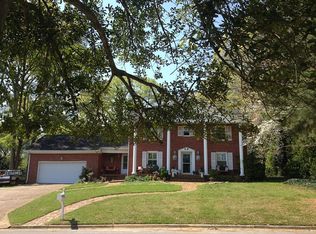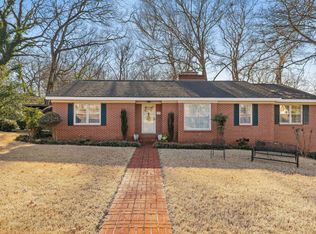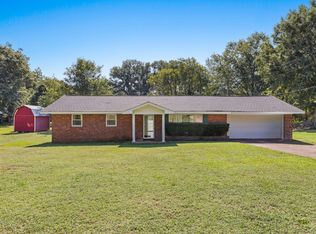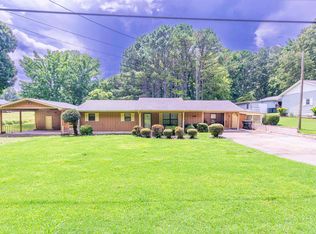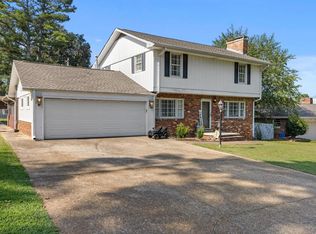This charming Mid Century Gem is located in the Rivermont Subdivision in Sheffield.
Situated on a tree covered lot, this 3 bedroom/2 bath home features a split floor plan, a spacious foyer, eat-in kitchen with stainless appliances that opens to a den with built-ins. Formal living/dining room combination that offers great entertaining space. Enjoy the screened-in porch overlooking a large fenced-in backyard. Full Basement area with a Bonus Room, Workshop area, and a single garage. Don't miss this nice home in a quiet, established neighborhood. Call today!
Pending
$245,000
400 Meadow Hill Rd, Sheffield, AL 35660
3beds
1,644sqft
Est.:
Single Family Residence
Built in 1966
0.39 Acres Lot
$-- Zestimate®
$149/sqft
$-- HOA
What's special
Single garageLarge fenced-in backyardFull basement areaEat-in kitchenWorkshop areaSpacious foyerBonus room
- 187 days |
- 51 |
- 1 |
Likely to sell faster than
Zillow last checked: 8 hours ago
Listing updated: January 27, 2026 at 08:09am
Listed by:
Melanie Pickens 256-627-9963,
CENTURY 21 Clement Realty, Inc
Source: Strategic MLS Alliance,MLS#: 523978
Facts & features
Interior
Bedrooms & bathrooms
- Bedrooms: 3
- Bathrooms: 2
- Full bathrooms: 2
- Main level bathrooms: 2
- Main level bedrooms: 3
Basement
- Area: 1644
Heating
- Central, Electric
Cooling
- Ceiling Fan(s), Central Air, Electric
Appliances
- Included: Dishwasher, Dryer, Electric Cooktop, Electric Oven, Refrigerator, Washer
- Laundry: Inside, Laundry Room, Main Level
Features
- Ceiling Fan(s), Counters - Solid Surface, Eat-in Kitchen, Entrance Foyer, Primary Bedroom Main
- Flooring: Carpet, Ceramic Tile, Linoleum, Vinyl
- Basement: Full,Interior Entry
- Attic: Access Only
- Has fireplace: No
Interior area
- Total structure area: 3,288
- Total interior livable area: 1,644 sqft
- Finished area above ground: 1,644
- Finished area below ground: 0
Property
Parking
- Total spaces: 3
- Parking features: Attached Carport, Concrete, Driveway, Basement
- Garage spaces: 1
- Carport spaces: 2
- Covered spaces: 3
- Has uncovered spaces: Yes
Features
- Patio & porch: Porch, Screened
- Pool features: None
- Fencing: Fenced
Lot
- Size: 0.39 Acres
- Dimensions: 113.71 x 150
- Features: City Lot
Details
- Parcel number: 1303064003035.000
- Zoning: R1
Construction
Type & style
- Home type: SingleFamily
- Architectural style: Mid Century Modern
- Property subtype: Single Family Residence
Materials
- Brick
- Foundation: Block
- Roof: Metal
Condition
- Year built: 1966
Utilities & green energy
- Sewer: Public Sewer
- Water: Public
- Utilities for property: Electricity Connected, Water Connected
Community & HOA
Community
- Subdivision: Rivermont #6
HOA
- Has HOA: No
Location
- Region: Sheffield
Financial & listing details
- Price per square foot: $149/sqft
- Tax assessed value: $182,800
- Price range: $245K - $245K
- Date on market: 8/2/2025
- Electric utility on property: Yes
- Road surface type: Paved
Estimated market value
Not available
Estimated sales range
Not available
Not available
Price history
Price history
| Date | Event | Price |
|---|---|---|
| 1/5/2026 | Pending sale | $245,000$149/sqft |
Source: Strategic MLS Alliance #523978 Report a problem | ||
| 10/30/2025 | Price change | $245,000-3.9%$149/sqft |
Source: Strategic MLS Alliance #523978 Report a problem | ||
| 9/15/2025 | Price change | $254,900-1.9%$155/sqft |
Source: Strategic MLS Alliance #523978 Report a problem | ||
| 9/3/2025 | Listed for sale | $259,900$158/sqft |
Source: Strategic MLS Alliance #523978 Report a problem | ||
| 9/3/2025 | Pending sale | $259,900$158/sqft |
Source: Strategic MLS Alliance #523978 Report a problem | ||
Public tax history
Public tax history
| Year | Property taxes | Tax assessment |
|---|---|---|
| 2025 | -- | $182,800 +6.6% |
| 2024 | -- | $171,500 0% |
| 2023 | -- | $171,520 +899.5% |
Find assessor info on the county website
BuyAbility℠ payment
Est. payment
$1,112/mo
Principal & interest
$950
Home insurance
$86
Property taxes
$76
Climate risks
Neighborhood: 35660
Nearby schools
GreatSchools rating
- 3/10Wa Threadgill Primary SchoolGrades: PK-2Distance: 3 mi
- 8/10Sheffield Jr High SchoolGrades: 7-8Distance: 3.2 mi
- 2/10Sheffield High SchoolGrades: 9-12Distance: 3.2 mi
Schools provided by the listing agent
- Elementary: City
- Middle: City
- High: City
Source: Strategic MLS Alliance. This data may not be complete. We recommend contacting the local school district to confirm school assignments for this home.
- Loading
