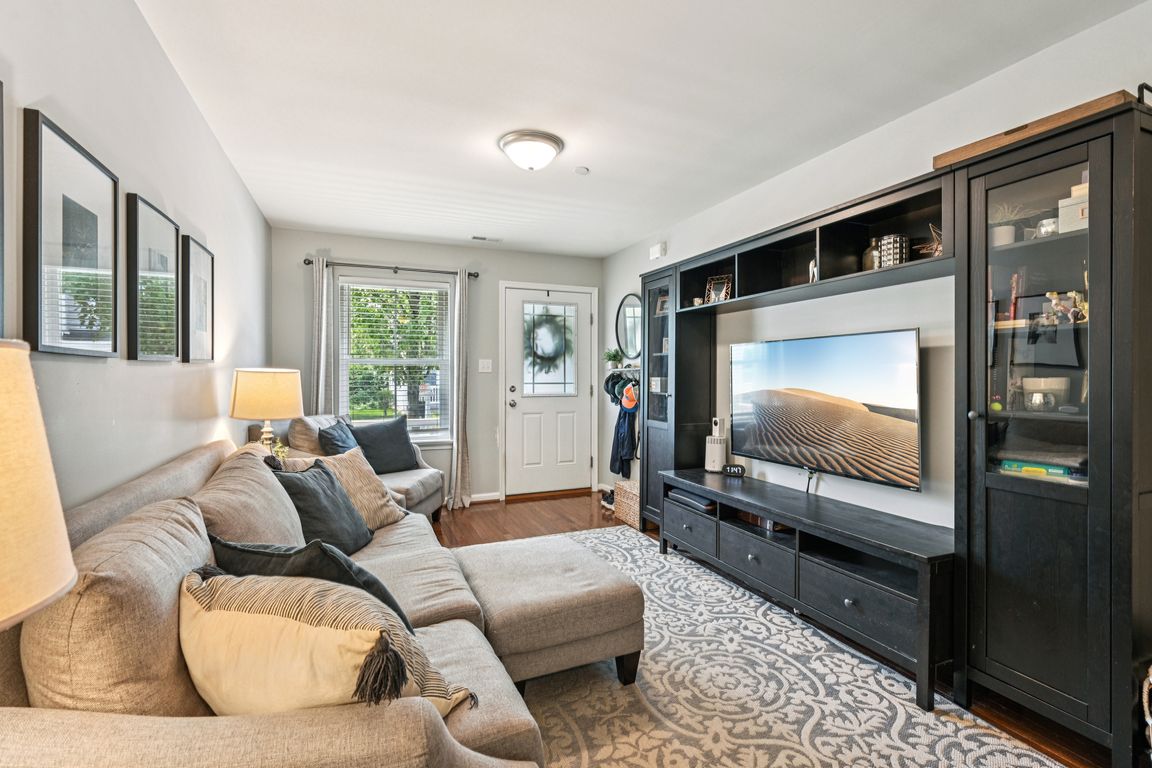
For sale
$469,900
3beds
2,242sqft
400 N York Rd #D, Hatboro, PA 19040
3beds
2,242sqft
Townhouse
Built in 2017
2,242 sqft
1 Attached garage space
$210 price/sqft
$200 monthly HOA fee
What's special
Private deckFinished basementModern finishesPlenty of storagePeaceful retreatBreakfast barExtra pantry space
Spacious & Move-In Ready Townhome in the Desirable Crooked Billet Community – Hatboro, PA Welcome to this beautifully appointed 3-bedroom, 2.5-bath townhome in the highly sought-after Crooked Billet community—where comfort, convenience, and style come together in the heart of Hatboro. Perfectly situated in the top-rated Hatboro-Horsham School District, this home ...
- 2 days
- on Zillow |
- 723 |
- 16 |
Likely to sell faster than
Source: Bright MLS,MLS#: PAMC2150738
Travel times
Living Room
Kitchen
Primary Bedroom
Zillow last checked: 7 hours ago
Listing updated: 18 hours ago
Listed by:
Craig Lerch 215-778-6805,
EXP Realty, LLC 8883977352
Source: Bright MLS,MLS#: PAMC2150738
Facts & features
Interior
Bedrooms & bathrooms
- Bedrooms: 3
- Bathrooms: 3
- Full bathrooms: 2
- 1/2 bathrooms: 1
- Main level bathrooms: 1
Rooms
- Room types: Living Room, Dining Room, Primary Bedroom, Bedroom 2, Kitchen, Family Room, Bedroom 1, Bathroom 2, Primary Bathroom, Half Bath
Primary bedroom
- Features: Attached Bathroom, Bathroom - Tub Shower, Walk-In Closet(s), Double Sink
- Level: Upper
- Area: 195 Square Feet
- Dimensions: 15 x 13
Bedroom 1
- Level: Upper
- Area: 270 Square Feet
- Dimensions: 18 x 15
Bedroom 2
- Features: Walk-In Closet(s)
- Level: Upper
- Area: 154 Square Feet
- Dimensions: 11 x 14
Primary bathroom
- Features: Bathroom - Tub Shower, Double Sink
- Level: Upper
Bathroom 2
- Features: Bathroom - Tub Shower
- Level: Upper
Dining room
- Level: Main
- Area: 132 Square Feet
- Dimensions: 11 x 12
Family room
- Features: Built-in Features
- Level: Lower
- Area: 408 Square Feet
- Dimensions: 17 x 24
Half bath
- Level: Main
Kitchen
- Features: Kitchen - Gas Cooking
- Level: Main
- Area: 117 Square Feet
- Dimensions: 9 x 13
Living room
- Level: Main
- Area: 150 Square Feet
- Dimensions: 10 x 15
Heating
- ENERGY STAR Qualified Equipment, Natural Gas
Cooling
- Central Air, Electric
Appliances
- Included: Gas Water Heater
- Laundry: Upper Level
Features
- Combination Kitchen/Dining, Combination Dining/Living, Open Floorplan, Kitchen - Gourmet, Pantry, Primary Bath(s), Recessed Lighting, Walk-In Closet(s), Dry Wall
- Flooring: Carpet, Engineered Wood
- Basement: Finished,Concrete
- Has fireplace: No
Interior area
- Total structure area: 2,242
- Total interior livable area: 2,242 sqft
- Finished area above ground: 1,842
- Finished area below ground: 400
Video & virtual tour
Property
Parking
- Total spaces: 3
- Parking features: Garage Faces Front, Asphalt, Paved, Private, Public, Attached, Driveway, Other, Parking Lot
- Attached garage spaces: 1
- Uncovered spaces: 2
Accessibility
- Accessibility features: None
Features
- Levels: Three
- Stories: 3
- Patio & porch: Deck, Porch
- Pool features: None
Lot
- Size: 2,242 Square Feet
Details
- Additional structures: Above Grade, Below Grade
- Parcel number: 080006286036
- Zoning: R3
- Special conditions: Standard
Construction
Type & style
- Home type: Townhouse
- Architectural style: Traditional,Colonial
- Property subtype: Townhouse
Materials
- Vinyl Siding
- Foundation: Concrete Perimeter
- Roof: Architectural Shingle
Condition
- Excellent
- New construction: No
- Year built: 2017
Utilities & green energy
- Electric: 100 Amp Service
- Sewer: Public Sewer
- Water: Public
Community & HOA
Community
- Subdivision: None Available
HOA
- Has HOA: Yes
- Services included: Common Area Maintenance, Insurance, Maintenance Grounds, Management, Road Maintenance, Snow Removal, Trash, Other
- HOA fee: $200 monthly
Location
- Region: Hatboro
- Municipality: HATBORO BORO
Financial & listing details
- Price per square foot: $210/sqft
- Tax assessed value: $170,910
- Annual tax amount: $8,537
- Date on market: 8/13/2025
- Listing agreement: Exclusive Right To Sell
- Inclusions: Washer, Dryer, Kitchen Refirgerator - All As Is (no Monetary Value)
- Exclusions: Basement Freezer
- Ownership: Fee Simple