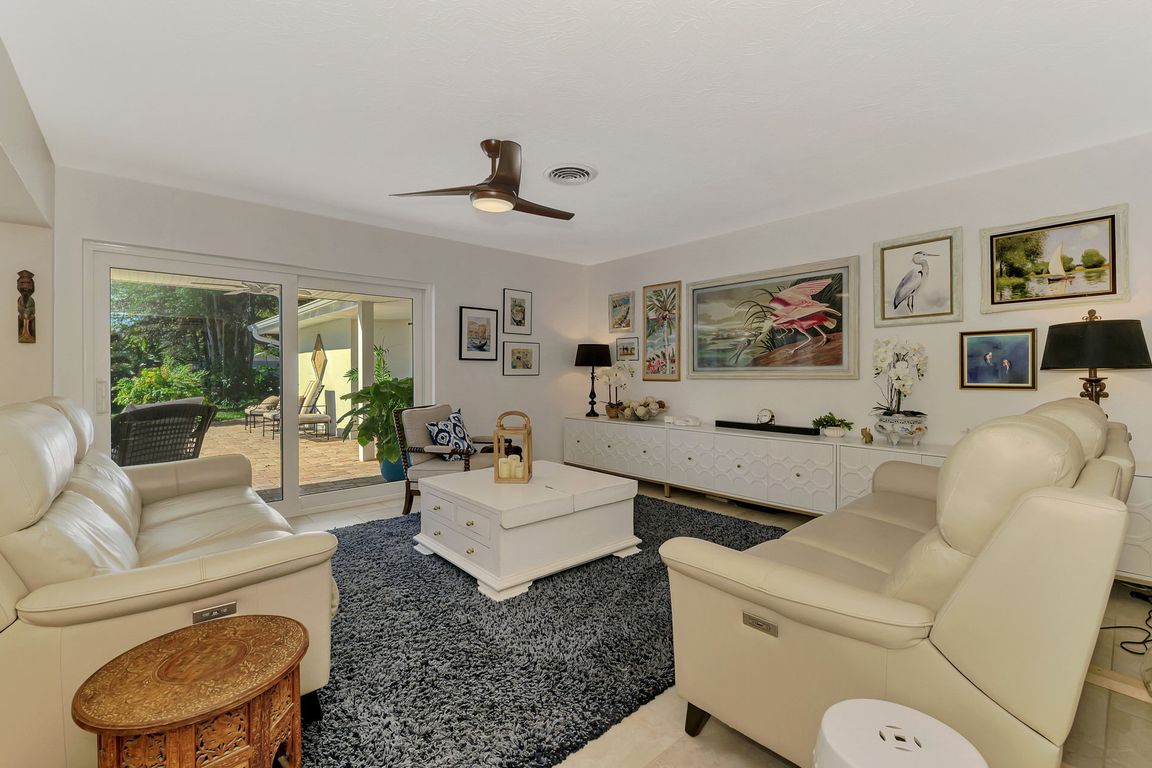
For salePrice cut: $23K (7/14)
$1,550,000
4beds
3,316sqft
400 Nokomis Ave S, Venice, FL 34285
4beds
3,316sqft
Single family residence
Built in 1961
0.44 Acres
Open parking
$467 price/sqft
What's special
Fully updated residenceOutdoor kitchenCustom poolDedicated office spacesQuartz countertopsGourmet kitchenCoconut and banana trees
DON'T BE SHY - MAKE AN OFFER - GET A GREAT BUY!!! ZONED FOR SUCCESS - ONE-OF-A-KIND INVESTMENT GEM ON THE ISLAND OF VENICE FL – SPECIAL ZONING ALLOWS FOR A MULTITUDE OF RESIDENTIAL & COMMERCIAL USES - This Venice Florida treasure redefines opportunity with a 3,316 sq ft custom pool ...
- 167 days
- on Zillow |
- 1,117 |
- 27 |
Source: Stellar MLS,MLS#: A4644286 Originating MLS: Venice
Originating MLS: Venice
Travel times
Family Room
Kitchen
Primary Bedroom
Zillow last checked: 7 hours ago
Listing updated: August 24, 2025 at 09:56am
Listing Provided by:
Julie Larson, LLC 941-284-9826,
WHITE SANDS REALTY GROUP FL 941-923-5835
Source: Stellar MLS,MLS#: A4644286 Originating MLS: Venice
Originating MLS: Venice

Facts & features
Interior
Bedrooms & bathrooms
- Bedrooms: 4
- Bathrooms: 4
- Full bathrooms: 3
- 1/2 bathrooms: 1
Rooms
- Room types: Den/Library/Office
Primary bedroom
- Features: Ceiling Fan(s), En Suite Bathroom, Built-in Closet
- Level: First
Bedroom 2
- Features: Ceiling Fan(s), Jack & Jill Bathroom, Built-in Closet
- Level: First
Bedroom 3
- Features: Ceiling Fan(s), Jack & Jill Bathroom, Built-in Closet
- Level: First
Bedroom 4
- Features: Ceiling Fan(s), En Suite Bathroom, Built-in Closet
- Level: First
Den
- Features: Bar, Built-In Shelving, Ceiling Fan(s)
- Level: First
Dining room
- Level: First
Kitchen
- Features: Breakfast Bar, Pantry, Exhaust Fan, Stone Counters
- Level: First
Living room
- Features: Ceiling Fan(s)
- Level: First
Office
- Features: Ceiling Fan(s), Single Vanity, Water Closet/Priv Toilet, Built-in Closet
- Level: First
Office
- Features: Ceiling Fan(s), No Closet
- Level: First
Office
- Features: Ceiling Fan(s), No Closet
- Level: First
Heating
- Central, Electric, Natural Gas
Cooling
- Central Air
Appliances
- Included: Dishwasher, Dryer, Gas Water Heater, Microwave, Range, Range Hood, Refrigerator, Washer
- Laundry: Electric Dryer Hookup, Inside, Laundry Room, Washer Hookup
Features
- Built-in Features, Ceiling Fan(s), Dry Bar, Eating Space In Kitchen, Living Room/Dining Room Combo, Open Floorplan, Primary Bedroom Main Floor, Solid Surface Counters, Split Bedroom, Stone Counters, Thermostat, In-Law Floorplan
- Flooring: Ceramic Tile, Luxury Vinyl
- Doors: Outdoor Grill, Outdoor Kitchen, Outdoor Shower, Sliding Doors
- Has fireplace: No
- Fireplace features: Outside, Wood Burning
Interior area
- Total structure area: 4,201
- Total interior livable area: 3,316 sqft
Video & virtual tour
Property
Parking
- Parking features: Circular Driveway, Driveway, Golf Cart Parking, Guest, Parking Pad, RV Access/Parking
- Has uncovered spaces: Yes
Features
- Levels: One
- Stories: 1
- Patio & porch: Front Porch, Rear Porch, Side Porch
- Exterior features: Irrigation System, Outdoor Grill, Outdoor Kitchen, Outdoor Shower, Private Mailbox, Rain Gutters, Sidewalk, Storage
- Has private pool: Yes
- Pool features: Gunite, In Ground
- Fencing: Vinyl
- Has view: Yes
- View description: Park/Greenbelt
Lot
- Size: 0.44 Acres
- Features: Corner Lot, City Lot, Landscaped, Level, Near Public Transit, Oversized Lot, Private, Sidewalk
- Residential vegetation: Fruit Trees, Mature Landscaping, Trees/Landscaped
Details
- Additional structures: Shed(s), Workshop
- Parcel number: 0408130014
- Zoning: ST2
- Special conditions: None
Construction
Type & style
- Home type: SingleFamily
- Architectural style: Ranch
- Property subtype: Single Family Residence
Materials
- Block, Stucco
- Foundation: Slab
- Roof: Shingle
Condition
- Completed
- New construction: No
- Year built: 1961
Utilities & green energy
- Sewer: Public Sewer
- Water: Public
- Utilities for property: BB/HS Internet Available, Cable Connected, Electricity Connected, Natural Gas Connected, Public, Sewer Connected, Sprinkler Recycled, Street Lights, Water Connected
Community & HOA
Community
- Subdivision: VENEZIA PARK SEC OF VENICE
HOA
- Has HOA: No
- Pet fee: $0 monthly
Location
- Region: Venice
Financial & listing details
- Price per square foot: $467/sqft
- Tax assessed value: $987,000
- Annual tax amount: $4,912
- Date on market: 3/14/2025
- Listing terms: Cash,Conventional
- Ownership: Fee Simple
- Total actual rent: 0
- Electric utility on property: Yes
- Road surface type: Paved, Asphalt