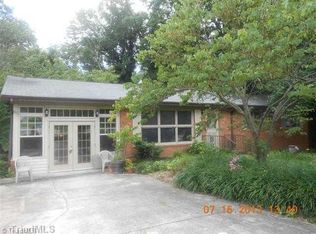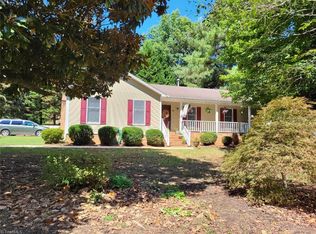Sold for $305,000
$305,000
400 Old Mill Rd, High Point, NC 27265
4beds
2,541sqft
Stick/Site Built, Residential, Single Family Residence
Built in 1968
0.57 Acres Lot
$326,100 Zestimate®
$--/sqft
$2,148 Estimated rent
Home value
$326,100
$310,000 - $342,000
$2,148/mo
Zestimate® history
Loading...
Owner options
Explore your selling options
What's special
SIGNIFICANT PRICE REDUCTION! Welcome Home to this beauty! It features 4 BR 2 Baths; fresh paint, new windows, Roof in 2010, New water heater 2022, New HVAC 2020. Renovated Bathrooms. Tons of space, basement has two finished great rooms for games, tv and the other for an office. The 4th Bed is downstairs with 2 nice closets. The kitchen is functional and bright with new Vinyl Plank flooring, refrigerator stays with house. Nice utility room for projects downstairs . Great location near Skeet Club and 311.
Zillow last checked: 8 hours ago
Listing updated: April 11, 2024 at 08:41am
Listed by:
Magnolia Chavez de Moya 336-471-5557,
Magnolia Tree Realty
Bought with:
Schelle Nicholson, 177308
Howard Hanna Allen Tate High Point
Source: Triad MLS,MLS#: 1087939 Originating MLS: High Point
Originating MLS: High Point
Facts & features
Interior
Bedrooms & bathrooms
- Bedrooms: 4
- Bathrooms: 2
- Full bathrooms: 2
- Main level bathrooms: 2
Primary bedroom
- Level: Main
- Dimensions: 12.08 x 14.92
Bedroom 2
- Level: Main
- Dimensions: 11.92 x 11.33
Bedroom 3
- Level: Main
- Dimensions: 10.5 x 12
Bedroom 4
- Level: Basement
- Dimensions: 19 x 13.17
Dining room
- Level: Main
- Dimensions: 15.5 x 9.83
Great room
- Level: Basement
- Dimensions: 30.92 x 13.83
Kitchen
- Level: Main
- Dimensions: 9.42 x 11.75
Laundry
- Level: Basement
- Dimensions: 8.92 x 13.83
Living room
- Level: Main
- Dimensions: 18.42 x 12
Other
- Level: Basement
- Dimensions: 13.75 x 11.42
Heating
- Forced Air, Natural Gas
Cooling
- Central Air
Appliances
- Included: Microwave, Free-Standing Range, Electric Water Heater
- Laundry: Dryer Connection, Main Level, Washer Hookup
Features
- Great Room
- Flooring: Carpet, Tile, Vinyl
- Basement: Finished, Basement
- Attic: Access Only
- Number of fireplaces: 1
- Fireplace features: Basement
Interior area
- Total structure area: 2,541
- Total interior livable area: 2,541 sqft
- Finished area above ground: 1,375
- Finished area below ground: 1,166
Property
Parking
- Total spaces: 2
- Parking features: Carport, Paved, Driveway, Attached Carport
- Attached garage spaces: 2
- Has carport: Yes
- Has uncovered spaces: Yes
Features
- Levels: One
- Stories: 1
- Exterior features: Garden
- Pool features: None
- Fencing: Fenced
Lot
- Size: 0.57 Acres
- Features: Cleared, Corner Lot, Not in Flood Zone
Details
- Parcel number: 0198179
- Zoning: RS-20
- Special conditions: Owner Sale
Construction
Type & style
- Home type: SingleFamily
- Property subtype: Stick/Site Built, Residential, Single Family Residence
Materials
- Brick
- Foundation: Slab
Condition
- Year built: 1968
Utilities & green energy
- Sewer: Public Sewer
- Water: Public
Community & neighborhood
Location
- Region: High Point
- Subdivision: Oakview Estates
Other
Other facts
- Listing agreement: Exclusive Right To Sell
- Listing terms: Cash,Conventional,FHA,NC Housing,VA Loan
Price history
| Date | Event | Price |
|---|---|---|
| 6/9/2023 | Sold | $305,000-1.6% |
Source: | ||
| 4/14/2023 | Pending sale | $309,900 |
Source: | ||
| 2/16/2023 | Price change | $309,900-1.6% |
Source: | ||
| 1/10/2023 | Price change | $314,900-1.6% |
Source: | ||
| 12/19/2022 | Price change | $319,900-1.5% |
Source: | ||
Public tax history
| Year | Property taxes | Tax assessment |
|---|---|---|
| 2025 | $3,150 | $228,600 |
| 2024 | $3,150 +23.9% | $228,600 |
| 2023 | $2,542 | $228,600 +21.2% |
Find assessor info on the county website
Neighborhood: 27265
Nearby schools
GreatSchools rating
- 9/10Shadybrook Elementary SchoolGrades: PK-5Distance: 1.1 mi
- 7/10Ferndale Middle SchoolGrades: 6-8Distance: 4.4 mi
- 5/10High Point Central High SchoolGrades: 9-12Distance: 4.4 mi
Schools provided by the listing agent
- Elementary: Shadybrook
- Middle: Ferndale
- High: Central
Source: Triad MLS. This data may not be complete. We recommend contacting the local school district to confirm school assignments for this home.
Get a cash offer in 3 minutes
Find out how much your home could sell for in as little as 3 minutes with a no-obligation cash offer.
Estimated market value$326,100
Get a cash offer in 3 minutes
Find out how much your home could sell for in as little as 3 minutes with a no-obligation cash offer.
Estimated market value
$326,100

