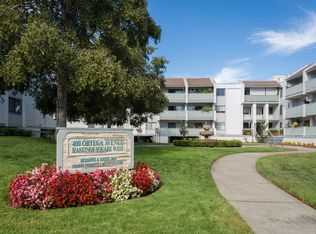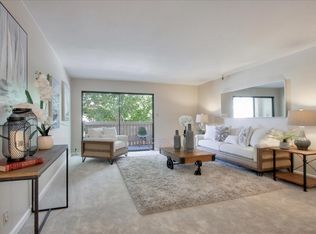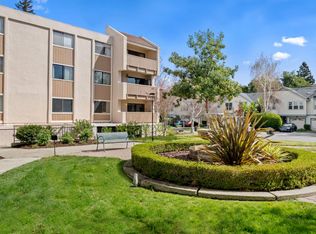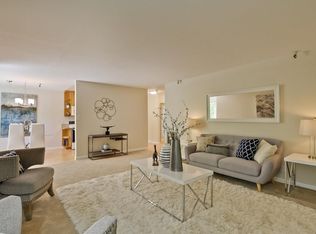Sold for $690,000 on 05/03/24
$690,000
400 Ortega Ave APT 102, Mountain View, CA 94040
1beds
763sqft
Condominium, Residential
Built in 1975
-- sqft lot
$654,000 Zestimate®
$904/sqft
$3,138 Estimated rent
Home value
$654,000
$602,000 - $713,000
$3,138/mo
Zestimate® history
Loading...
Owner options
Explore your selling options
What's special
Rarely available! This luxurious turn-key 1-bed, 1-bath bottom-floor condo offers the perfect blend of luxury and convenience. Nestled between downtown Los Altos and Mountain View, it effortlessly connects residents to a plethora of retail, dining, and entertainment destinations. Enjoy abundant natural light through the spacious, south-facing windows and balcony, providing tranquil greenbelt views for privacy. Renovated kitchen boasts high-end stainless steel appliances, tile backsplash, sleek natural stone quartzite counters and wood shaker cabinets custom-extended along the dining room wall for added storage. Indulge in the remodeled bathroom, featuring modern wood vanity, new lighting, shower, and tile surround. In-unit laundry hookups, hardwood floors, new baseboards, crown molding, and recessed lighting elevate the ambiance, while elevator access, secure garage, extra storage, and ample guest parking offer convenience. Other amenities include community pool, spa, & clubhouse. With top-rated Los Altos Schools and high-tech employers in close proximity, and walking distance to Caltrain, San Antonio Village/Center, Whole Foods, retail, entertainment, restaurants, and parks, this move-in ready condo offers the ultimate blend of convenience, luxury, and vibrant community living.
Zillow last checked: 8 hours ago
Listing updated: January 04, 2025 at 12:32am
Listed by:
Karen Vano 02161328 650-868-0927,
Compass 650-462-1111,
Jen Maurry 02160964 650-740-0947,
Compass
Bought with:
David Chung, 01215151
Compass
Sunny Kim, 01871036
Compass
Source: MLSListings Inc,MLS#: ML81960720
Facts & features
Interior
Bedrooms & bathrooms
- Bedrooms: 1
- Bathrooms: 1
- Full bathrooms: 1
Bedroom
- Features: PrimarySuiteRetreat, PrimaryBedroomonGroundFloor
Bathroom
- Features: Bidet, DualFlushToilet, Other, SolidSurface, StallShower, UpdatedBaths
Dining room
- Features: DiningArea
Family room
- Features: NoFamilyRoom
Heating
- Other
Cooling
- Wall/Window Unit(s)
Appliances
- Included: Dishwasher, Disposal, Microwave, Gas Oven/Range, Refrigerator
- Laundry: Community Facility, In Utility Room
Features
- Flooring: Carpet, Hardwood, Tile
Interior area
- Total structure area: 763
- Total interior livable area: 763 sqft
Property
Parking
- Total spaces: 1
- Parking features: Assigned, Electric Gate, Garage Door Opener, Guest, On Street
- Garage spaces: 1
Accessibility
- Accessibility features: Elevator/Lift
Features
- Stories: 1
- Patio & porch: Balcony/Patio
- Exterior features: Barbecue, Courtyard
- Pool features: Community, In Ground
- Spa features: Other
- Has view: Yes
- View description: Garden/Greenbelt
Details
- Additional structures: StorageFacility
- Parcel number: 14830003
- Zoning: P
- Special conditions: Standard
Construction
Type & style
- Home type: Condo
- Property subtype: Condominium, Residential
Materials
- Foundation: Other
- Roof: Tile
Condition
- New construction: No
- Year built: 1975
Utilities & green energy
- Gas: PublicUtilities
- Sewer: Public Sewer
- Water: Public
- Utilities for property: Public Utilities, Water Public
Community & neighborhood
Location
- Region: Mountain View
HOA & financial
HOA
- Has HOA: Yes
- HOA fee: $437 monthly
- Amenities included: Additional Storage, Barbecue Area, Club House, Community Pool, Elevator, Garden Greenbelt Trails
- Services included: Water
Other
Other facts
- Listing agreement: ExclusiveRightToSell
Price history
| Date | Event | Price |
|---|---|---|
| 5/3/2024 | Sold | $690,000+107%$904/sqft |
Source: | ||
| 12/13/2018 | Sold | $333,272-0.8%$437/sqft |
Source: Public Record | ||
| 10/5/2012 | Sold | $336,000-3.7%$440/sqft |
Source: Public Record | ||
| 7/13/2012 | Listed for sale | $349,000$457/sqft |
Source: Dreyfus Properties #81226067 | ||
Public tax history
| Year | Property taxes | Tax assessment |
|---|---|---|
| 2024 | $5,496 +2.3% | $405,636 +2% |
| 2023 | $5,370 +0.7% | $397,684 +2% |
| 2022 | $5,331 -0.4% | $389,888 +2% |
Find assessor info on the county website
Neighborhood: 94040
Nearby schools
GreatSchools rating
- 9/10Almond Elementary SchoolGrades: K-6Distance: 1.1 mi
- 8/10Ardis G. Egan Junior High SchoolGrades: 7-8Distance: 0.7 mi
- 10/10Los Altos High SchoolGrades: 9-12Distance: 1 mi
Schools provided by the listing agent
- Elementary: AlmondElementary_1
- Middle: ArdisGEganIntermediate
- High: LosAltosHigh_1
- District: LosAltosElementary
Source: MLSListings Inc. This data may not be complete. We recommend contacting the local school district to confirm school assignments for this home.
Get a cash offer in 3 minutes
Find out how much your home could sell for in as little as 3 minutes with a no-obligation cash offer.
Estimated market value
$654,000
Get a cash offer in 3 minutes
Find out how much your home could sell for in as little as 3 minutes with a no-obligation cash offer.
Estimated market value
$654,000



