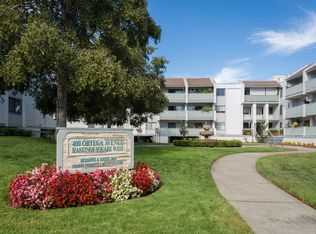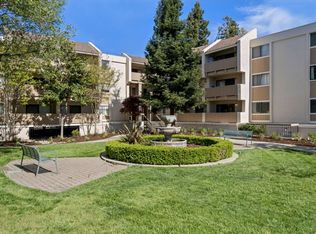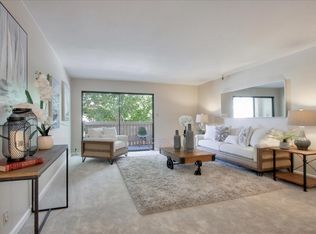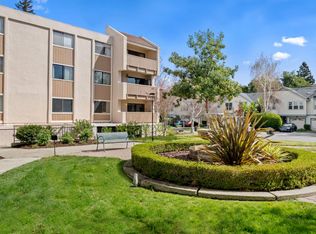Sold for $860,000 on 07/25/25
$860,000
400 Ortega Ave APT 204, Mountain View, CA 94040
2beds
995sqft
Condominium, Residential
Built in 1975
-- sqft lot
$845,700 Zestimate®
$864/sqft
$3,546 Estimated rent
Home value
$845,700
$778,000 - $922,000
$3,546/mo
Zestimate® history
Loading...
Owner options
Explore your selling options
What's special
Rarely Available Corner Unit in Prime Location!
Welcome to your new home! A tastefully remodeled 2-bedroom, 1-bath plus second separate vanity condo blending comfort and timeless design. This southwest-facing end unit offers abundant natural light, serene greenbelt views, and a private balcony perfect for morning coffee or evening relaxation.
The updated kitchen features marble countertops, upgraded cabinetry, stainless steel appliances, a modern sink and faucet, and a built-in hot water dispenser. The spa-like bath includes dual quartz vanities, LED lighting, and a sleek plank tile shower/tub combo.
Enjoy two spacious bedrooms, including a primary suite with a walk-in closet. Parchment oak laminate flooring flows through the entry and kitchen, with upgraded luxury carpet in the living areas. Additional features include recessed lighting, air conditioning, fresh paint, baseboard heaters, and upgraded baseboards.
Includes in-unit washer/dryer, secure garage parking with storage, and ample guest parking. Community amenities include a pool, spa, and clubhouse.
This home is served by highly rated Los Altos elementary, middle, and high schools. Ideally located near downtown Los Altos and Mountain View, Caltrain, San Antonio Center, Whole Foods, parks, and major tech campuses.
Zillow last checked: 8 hours ago
Listing updated: December 11, 2025 at 05:32am
Listed by:
Rick Talmage 02137088 650-967-6584,
Compass 650-941-1111,
Joanne Fraser 00610923 650-796-9888,
Compass
Bought with:
Chris Crego, 02074134
Atria Real Estate
Source: MLSListings Inc,MLS#: ML82013107
Facts & features
Interior
Bedrooms & bathrooms
- Bedrooms: 2
- Bathrooms: 1
- Full bathrooms: 1
Bedroom
- Features: WalkinCloset
Bathroom
- Features: DoubleSinks, ShoweroverTub1, SplitBath, Tile, Tub
Dining room
- Features: DiningArea
Family room
- Features: NoFamilyRoom
Kitchen
- Features: Countertop_Marble
Heating
- Baseboard, Electric, Individual Room Controls, Radiant
Cooling
- Wall/Window Unit(s)
Appliances
- Included: Dishwasher, Disposal, Range Hood, Ice Maker, Microwave, Electric Oven/Range, Refrigerator, Washer/Dryer
Features
- Walk-In Closet(s), Security Gate
- Flooring: Carpet, Laminate, Tile
- Common walls with other units/homes: End Unit
Interior area
- Total structure area: 995
- Total interior livable area: 995 sqft
Property
Parking
- Total spaces: 1
- Parking features: Assigned, Covered, Electric Gate, Garage Door Opener, Guest
- Garage spaces: 1
Features
- Stories: 1
- Pool features: Cabana Dressing Room, Community, In Ground
Details
- Parcel number: 14830030
- Zoning: P
- Special conditions: Standard
Construction
Type & style
- Home type: Condo
- Property subtype: Condominium, Residential
Materials
- Foundation: Block
- Roof: Composition
Condition
- New construction: No
- Year built: 1975
Utilities & green energy
- Gas: PublicUtilities
- Sewer: Public Sewer
- Water: Public
- Utilities for property: Public Utilities, Water Public
Community & neighborhood
Location
- Region: Mountain View
HOA & financial
HOA
- Has HOA: Yes
- HOA fee: $612 monthly
- Amenities included: Additional Storage, Barbecue Area, Club House, Community Pool, Community Security Gate, Elevator, Other
Other
Other facts
- Listing agreement: ExclusiveAgency
Price history
| Date | Event | Price |
|---|---|---|
| 7/25/2025 | Sold | $860,000+8.6%$864/sqft |
Source: | ||
| 9/16/2016 | Sold | $792,000+5.6%$796/sqft |
Source: Public Record | ||
| 8/24/2016 | Listed for sale | $750,000$754/sqft |
Source: Sereno Group #ML81601367 | ||
Public tax history
| Year | Property taxes | Tax assessment |
|---|---|---|
| 2024 | $11,110 +1.7% | $901,152 +2% |
| 2023 | $10,920 +0.8% | $883,484 +2% |
| 2022 | $10,837 -0.4% | $866,162 +2.1% |
Find assessor info on the county website
Neighborhood: 94040
Nearby schools
GreatSchools rating
- 9/10Almond Elementary SchoolGrades: K-6Distance: 1.1 mi
- 8/10Ardis G. Egan Junior High SchoolGrades: 7-8Distance: 0.7 mi
- 10/10Los Altos High SchoolGrades: 9-12Distance: 1 mi
Schools provided by the listing agent
- Middle: ArdisGEganIntermediate
- High: LosAltosHigh_1
- District: LosAltosElementary
Source: MLSListings Inc. This data may not be complete. We recommend contacting the local school district to confirm school assignments for this home.
Get a cash offer in 3 minutes
Find out how much your home could sell for in as little as 3 minutes with a no-obligation cash offer.
Estimated market value
$845,700
Get a cash offer in 3 minutes
Find out how much your home could sell for in as little as 3 minutes with a no-obligation cash offer.
Estimated market value
$845,700



