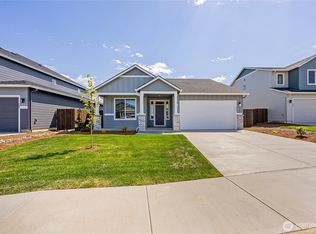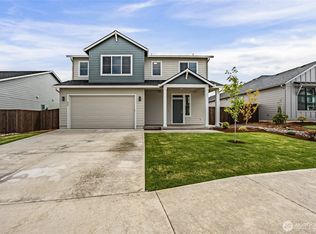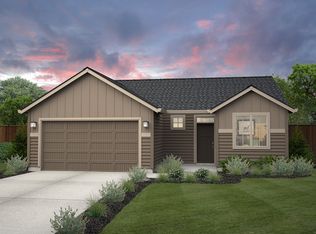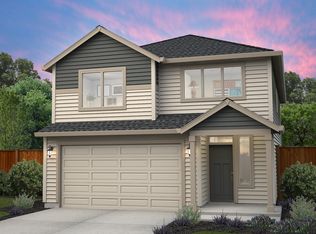Sold
Listed by:
Jasmine Lopez,
New Tradition Realty Inc
Bought with: eXp Realty
$553,600
400 Pagget Avenue, Winlock, WA 98596
4beds
2,355sqft
Single Family Residence
Built in 2024
9,147.6 Square Feet Lot
$561,100 Zestimate®
$235/sqft
$-- Estimated rent
Home value
$561,100
$488,000 - $645,000
Not available
Zestimate® history
Loading...
Owner options
Explore your selling options
What's special
*NOW COMPLETE* Welcome to the beautiful Pacific floorplan, offering 2,355 sq ft of living space and an expansive garage! This two-story home boasts 4 bedrooms, 2.5 baths, and a versatile bonus den downstairs. Complete with a 4-car, tandem garage. You'll find enhanced comfort in this EnergyStar/NEXTGEN certified home, allowing for superior indoor air quality. Custom alder cabinets, quartz countertops, luxury vinyl plank & LVT flooring, on a spacious corner lot. Front landscape/sprinklers & large covered patio included, with a heat pump & A/C. Fiber-optic internet available, and 2-10 Home Warranty! On select homes, incentives are available for a limited time. Use of preferred lenders can trigger maximum incentives. Please contact agent.
Zillow last checked: 8 hours ago
Listing updated: August 15, 2025 at 04:01am
Listed by:
Jasmine Lopez,
New Tradition Realty Inc
Bought with:
Cherise Spears, 22009767
eXp Realty
Source: NWMLS,MLS#: 2325254
Facts & features
Interior
Bedrooms & bathrooms
- Bedrooms: 4
- Bathrooms: 3
- Full bathrooms: 2
- 1/2 bathrooms: 1
- Main level bathrooms: 1
Other
- Level: Main
Den office
- Level: Main
Dining room
- Level: Main
Great room
- Level: Main
Kitchen with eating space
- Level: Main
Heating
- Fireplace, 90%+ High Efficiency, Forced Air, Heat Pump, Electric
Cooling
- 90%+ High Efficiency, Central Air, Heat Pump
Appliances
- Included: Dishwasher(s), Disposal, Microwave(s), Stove(s)/Range(s), Garbage Disposal, Water Heater: Electric Heat Pump, Water Heater Location: Garage
Features
- Bath Off Primary, Dining Room, High Tech Cabling, Walk-In Pantry
- Flooring: Laminate, Vinyl Plank, Carpet
- Windows: Double Pane/Storm Window
- Basement: None
- Number of fireplaces: 1
- Fireplace features: Electric, Main Level: 1, Fireplace
Interior area
- Total structure area: 2,355
- Total interior livable area: 2,355 sqft
Property
Parking
- Total spaces: 4
- Parking features: Attached Garage
- Attached garage spaces: 4
Features
- Levels: Two
- Stories: 2
- Patio & porch: Bath Off Primary, Double Pane/Storm Window, Dining Room, Fireplace, High Tech Cabling, Walk-In Closet(s), Walk-In Pantry, Water Heater
Lot
- Size: 9,147 sqft
- Features: Corner Lot, Curbs, Sidewalk, Fenced-Partially, Patio, Sprinkler System
- Topography: Level
Details
- Parcel number: 015634013112
- Zoning description: Jurisdiction: City
- Special conditions: Standard
Construction
Type & style
- Home type: SingleFamily
- Architectural style: Craftsman
- Property subtype: Single Family Residence
Materials
- Cement Planked, Cement Plank
- Foundation: Concrete Ribbon, Poured Concrete
- Roof: Composition
Condition
- Under Construction
- New construction: Yes
- Year built: 2024
Details
- Builder name: New Tradition Homes
Utilities & green energy
- Electric: Company: Lewis County PUD
- Sewer: Sewer Connected, Company: City of Winlock
- Water: Public, Company: City of Winlock
Green energy
- Green verification: Northwest ENERGY STAR®
- Energy efficient items: Advanced Wall
Community & neighborhood
Community
- Community features: CCRs, Park, Playground
Location
- Region: Winlock
- Subdivision: Winlock
HOA & financial
HOA
- HOA fee: $100 annually
- Association phone: 360-864-8819
Other
Other facts
- Listing terms: Cash Out,Conventional,FHA,USDA Loan,VA Loan
- Cumulative days on market: 154 days
Price history
| Date | Event | Price |
|---|---|---|
| 7/15/2025 | Sold | $553,600-2%$235/sqft |
Source: | ||
| 6/27/2025 | Pending sale | $564,900$240/sqft |
Source: | ||
| 6/11/2025 | Listed for sale | $564,900$240/sqft |
Source: | ||
| 4/5/2025 | Contingent | $564,900$240/sqft |
Source: | ||
| 1/23/2025 | Listed for sale | $564,900$240/sqft |
Source: | ||
Public tax history
| Year | Property taxes | Tax assessment |
|---|---|---|
| 2024 | $480 +14.8% | $70,000 +12.2% |
| 2023 | $418 | $62,400 |
Find assessor info on the county website
Neighborhood: 98596
Nearby schools
GreatSchools rating
- 4/10Winlock Miller Elementary SchoolGrades: PK-5Distance: 1.1 mi
- 4/10Winlock Middle SchoolGrades: 6-8Distance: 1.4 mi
- 4/10Winlock Senior High SchoolGrades: 9-12Distance: 1.4 mi
Schools provided by the listing agent
- Elementary: Winlock Miller Elem
- Middle: Winlock Mid
- High: Winlock Snr High
Source: NWMLS. This data may not be complete. We recommend contacting the local school district to confirm school assignments for this home.

Get pre-qualified for a loan
At Zillow Home Loans, we can pre-qualify you in as little as 5 minutes with no impact to your credit score.An equal housing lender. NMLS #10287.



