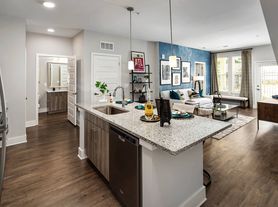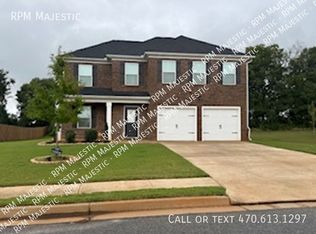Gorgeous end-unit townhome available for move-in today! Located in the Avery Landing community, residents can enjoy amenities such as a playground, pavilion, and included lawn care. The main level features an open floor plan with modern LVP flooring, neutral colors, and a half bath for guests. You will love to cook and entertain in the stunning kitchen, with stainless steel appliances, quartz countertops, and an oversized island with bar seating. All three bedrooms and two full bathrooms are located upstairs, along with a hallway flex space that works well as a home office or study area. The primary suite offers a tray ceiling, walk-in closet, and private bath with dual sinks, a garden tub, and a separate walk-in shower. Whether visiting with friends or grilling out, the walkout patio is a great place for outdoor relaxation. Don't wait! Schedule your showing today!
BEWARE OF SCAMMERS. We DO NOT advertise on Facebook Marketplace or Craigslist, and we will NEVER ask you to wire money or pay in cash.
The price listed is based on a 12-month lease for an approved applicant. Prices and special offers are valid for new residents only. All leasing information is believed to be accurate; however, prices and special offers may change without notice and are not guaranteed until the application has been approved. Additional fees may apply, including a lease administration fee, damage waiver fee, and pet fees (where applicable). This property allows self guided viewing without an appointment. Contact for details.
Townhouse for rent
$2,400/mo
400 Payne Dr, McDonough, GA 30253
3beds
1,719sqft
Price may not include required fees and charges.
Townhouse
Available now
Cats, small dogs OK
Air conditioner, central air, ceiling fan
In unit laundry
Attached garage parking
Forced air
What's special
Modern lvp flooringWalkout patioOpen floor planStainless steel appliancesWalk-in closetSeparate walk-in showerQuartz countertops
- 50 days
- on Zillow |
- -- |
- -- |
Travel times
Renting now? Get $1,000 closer to owning
Unlock a $400 renter bonus, plus up to a $600 savings match when you open a Foyer+ account.
Offers by Foyer; terms for both apply. Details on landing page.
Facts & features
Interior
Bedrooms & bathrooms
- Bedrooms: 3
- Bathrooms: 3
- Full bathrooms: 2
- 1/2 bathrooms: 1
Heating
- Forced Air
Cooling
- Air Conditioner, Central Air, Ceiling Fan
Appliances
- Included: Dishwasher, Disposal, Dryer, Microwave, Range Oven, Refrigerator, Washer
- Laundry: Contact manager
Features
- Ceiling Fan(s), Walk In Closet
Interior area
- Total interior livable area: 1,719 sqft
Video & virtual tour
Property
Parking
- Parking features: Attached
- Has attached garage: Yes
- Details: Contact manager
Features
- Patio & porch: Patio
- Exterior features: Heating system: ForcedAir, Lawn, Walk In Closet
Details
- Parcel number: M35A01012000
Construction
Type & style
- Home type: Townhouse
- Property subtype: Townhouse
Building
Management
- Pets allowed: Yes
Community & HOA
Community
- Features: Playground
Location
- Region: Mcdonough
Financial & listing details
- Lease term: Contact For Details
Price history
| Date | Event | Price |
|---|---|---|
| 8/12/2025 | Listed for rent | $2,400$1/sqft |
Source: Zillow Rentals | ||
| 10/23/2024 | Sold | $313,993-1.6%$183/sqft |
Source: Public Record | ||
| 7/26/2024 | Listed for sale | $318,993$186/sqft |
Source: | ||

