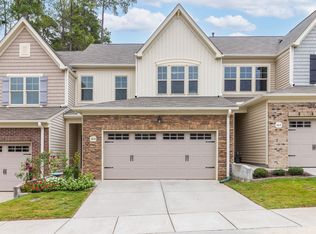Hardly lived in...this rare find (Milan) end unit (which does not back to road ) has one of the few homes built w/3 bedrooms, plus loft & office. Open transitional Master bedroom and office are on the first floor. Over $16,000 in options from base price. See online docs. High end/slide in gas stove, smart TV in living room, tv in master & blinds throughout. Can not be rebuilt on premium lot/ features it has for this price. Covered front & back porches! Like new & ready today!!!
This property is off market, which means it's not currently listed for sale or rent on Zillow. This may be different from what's available on other websites or public sources.
